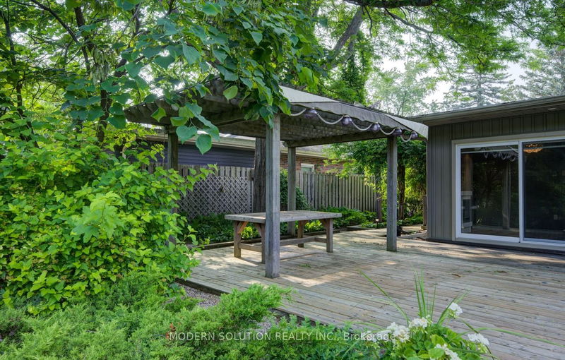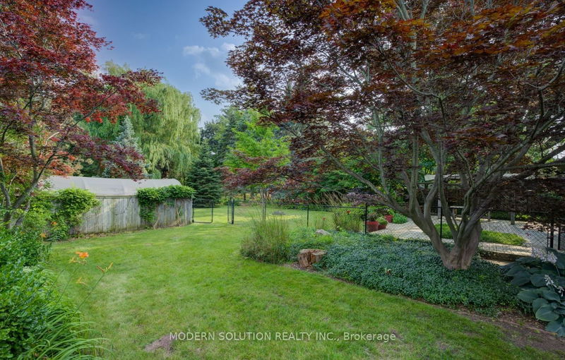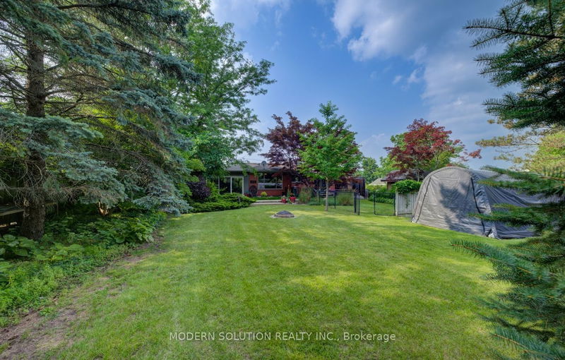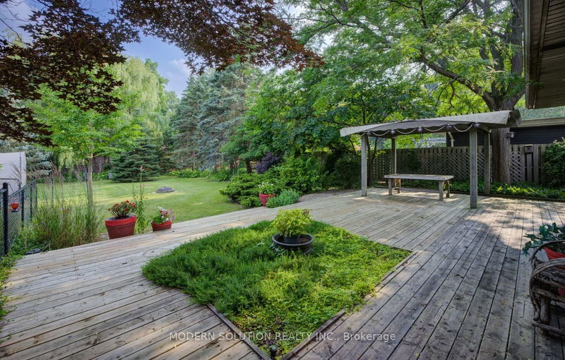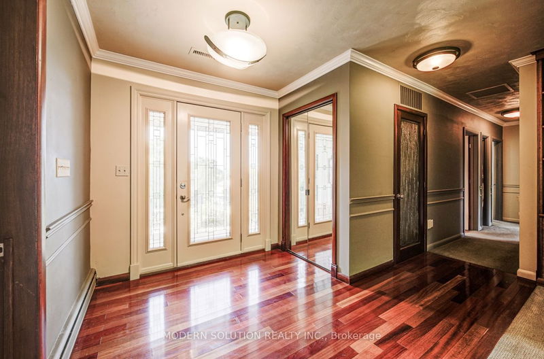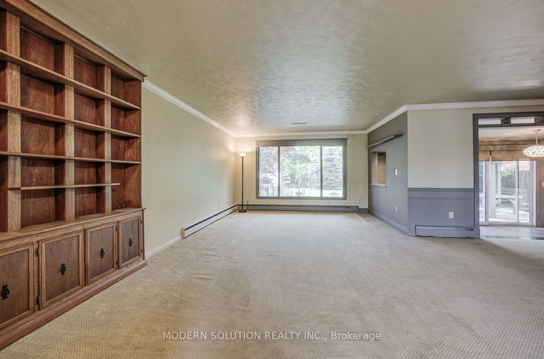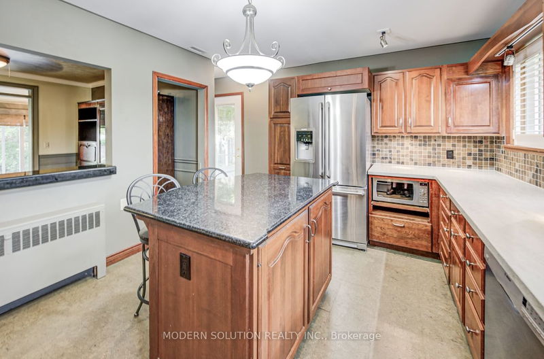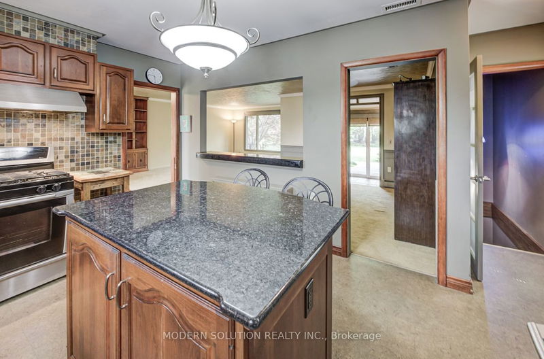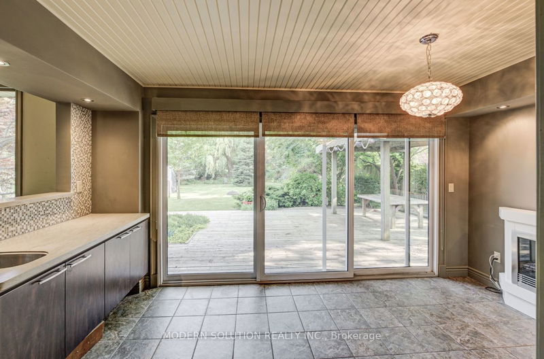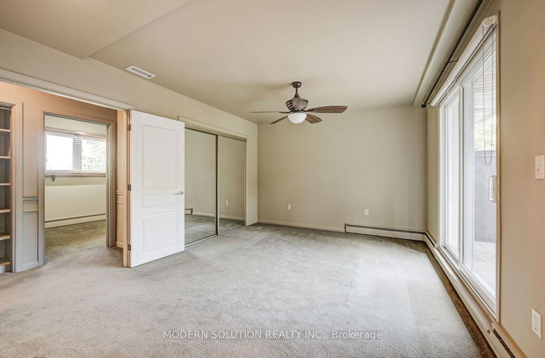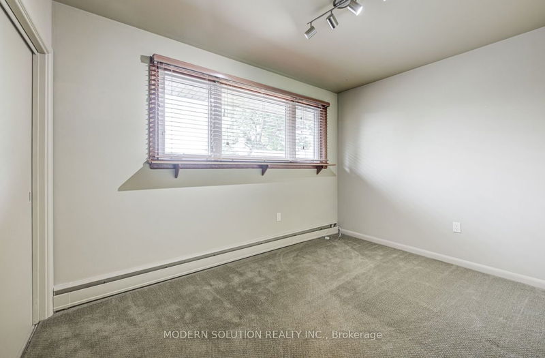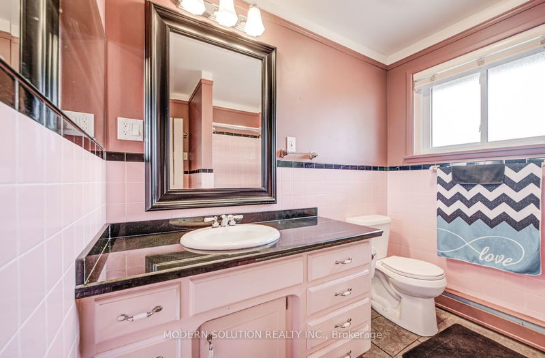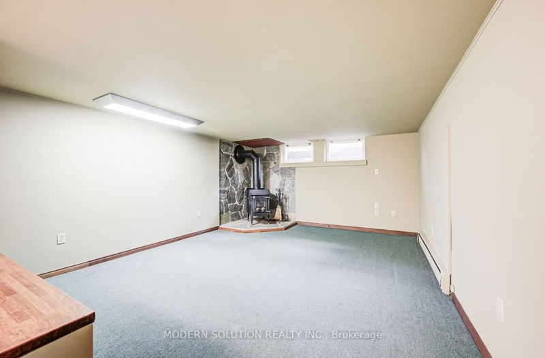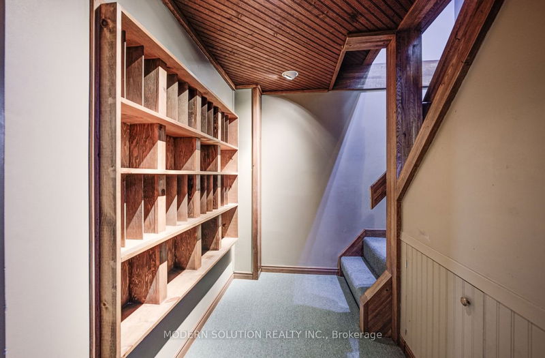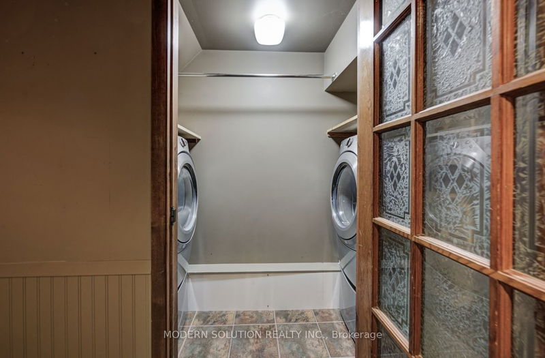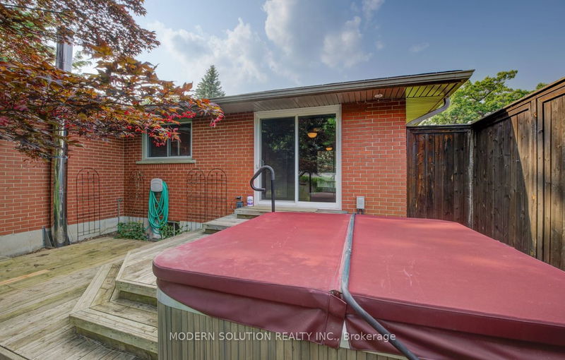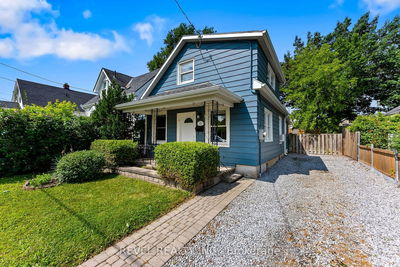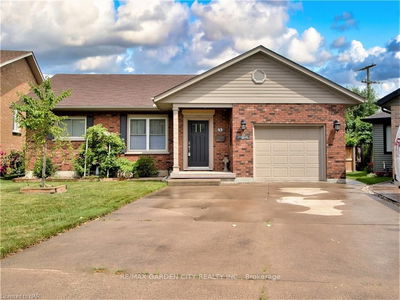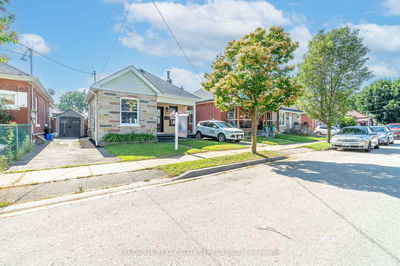Welcome to 19 Hardy Rd; the perfect home & location for all walks of life.This gorgeous 2+1 bedrm, 2 full bthrms,hosts a walk-out basemnt & dble car garage,a private &landscaped site of 1/2 Acre lot!Located in the Ava Heights/ Brantford Golf &Country Club neighbourhd.This quality built customized home boasts many extra built-ins & high-end fixtures.Spacious living rm with stunning view.The one-of-a-kind Sunrm with wet bar &heated flrs.Kitchen with cherry cupboards,granite counters.Mbedrm has a w-i closet & patio dr leading to private deck &Jacuzzi hottub.One more bdrm on this flr & 4pc bthrm.Basement is fully finished & has large rec-rm, or a great size bedrm/granny flat, 3 pc bthrm,plenty of storage space. Stepping to the backyard will make your imagination run wild with its infinite possibilities,pergola,extensive deck,well-placed shed &lovely trees like beautiful blooming redbud150-year-old willow tree & beautifully manicured garden.High efficiency gas hydronic heating system!
Property Features
- Date Listed: Wednesday, July 19, 2023
- Virtual Tour: View Virtual Tour for 19 Hardy Road
- City: Brantford
- Major Intersection: Ava Rd To Hardy Rd
- Full Address: 19 Hardy Road, Brantford, N3T 5K7, Ontario, Canada
- Living Room: Main
- Kitchen: Main
- Listing Brokerage: Modern Solution Realty Inc. - Disclaimer: The information contained in this listing has not been verified by Modern Solution Realty Inc. and should be verified by the buyer.







