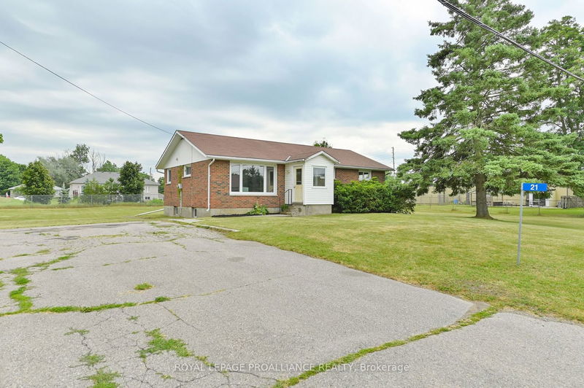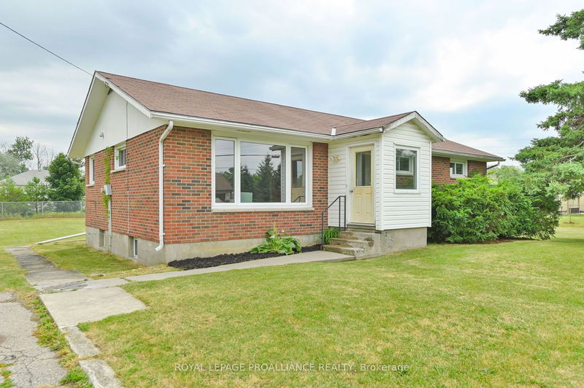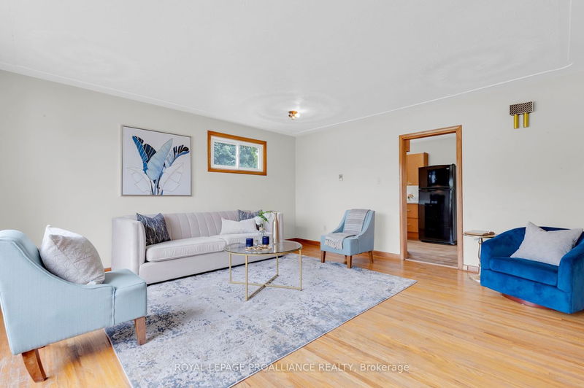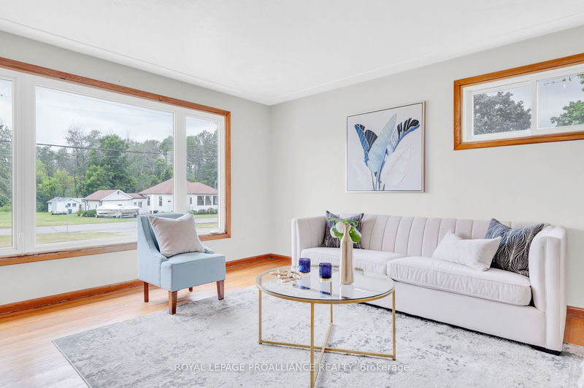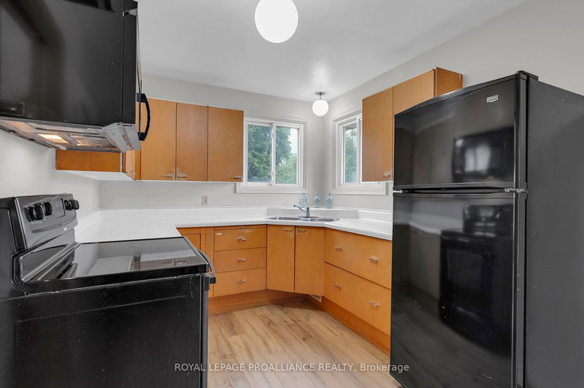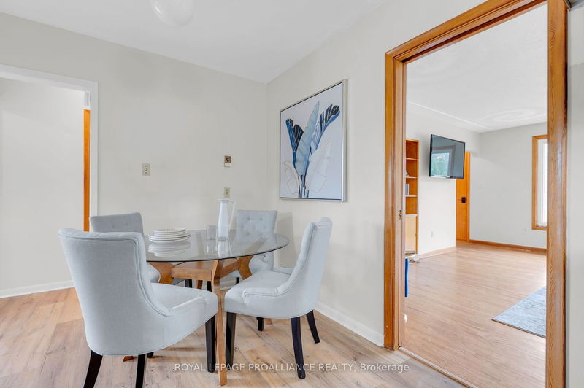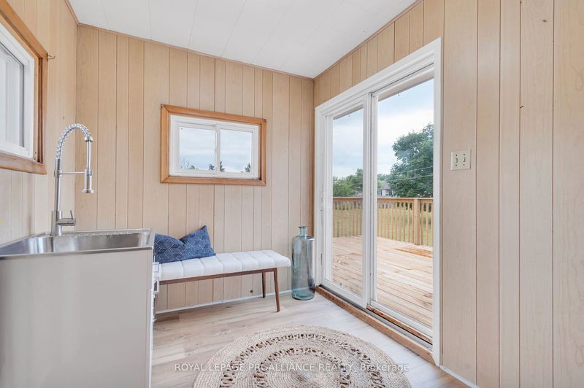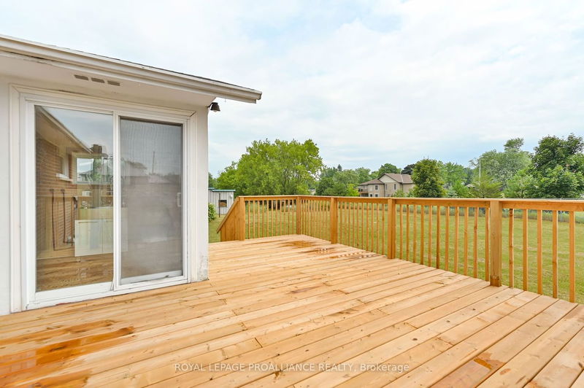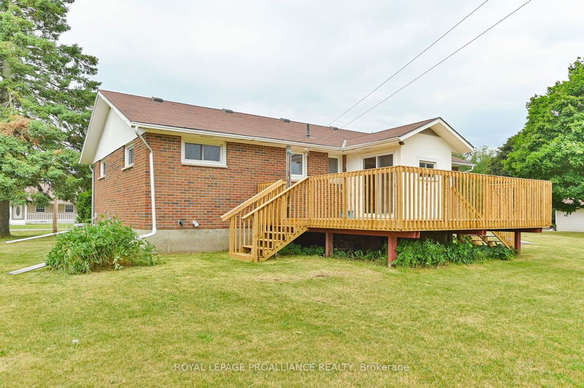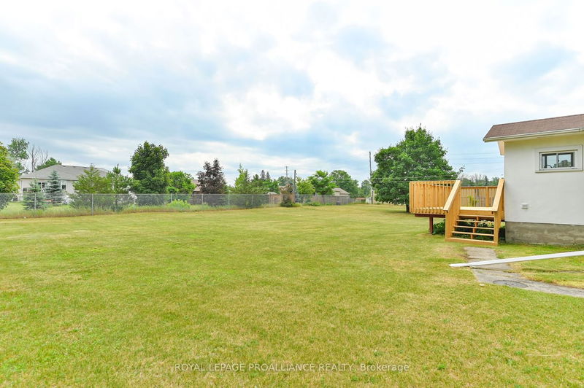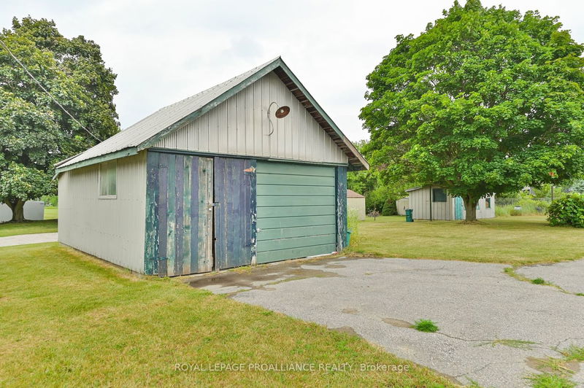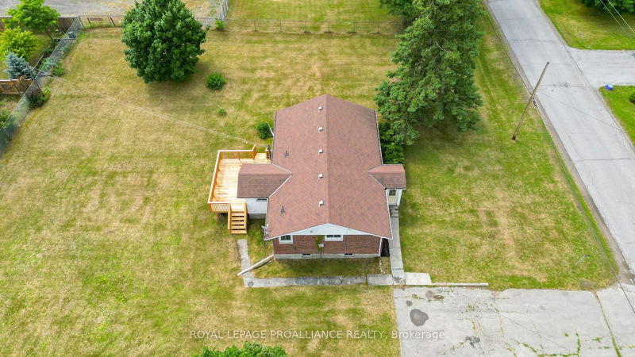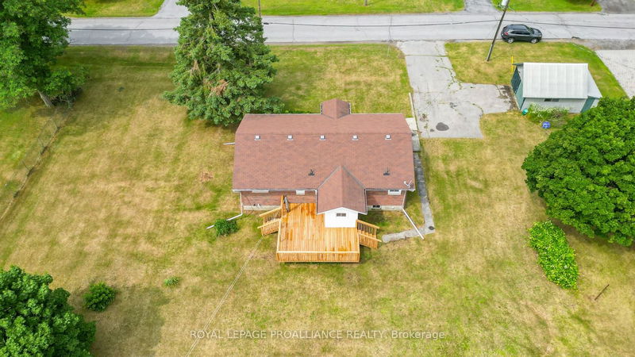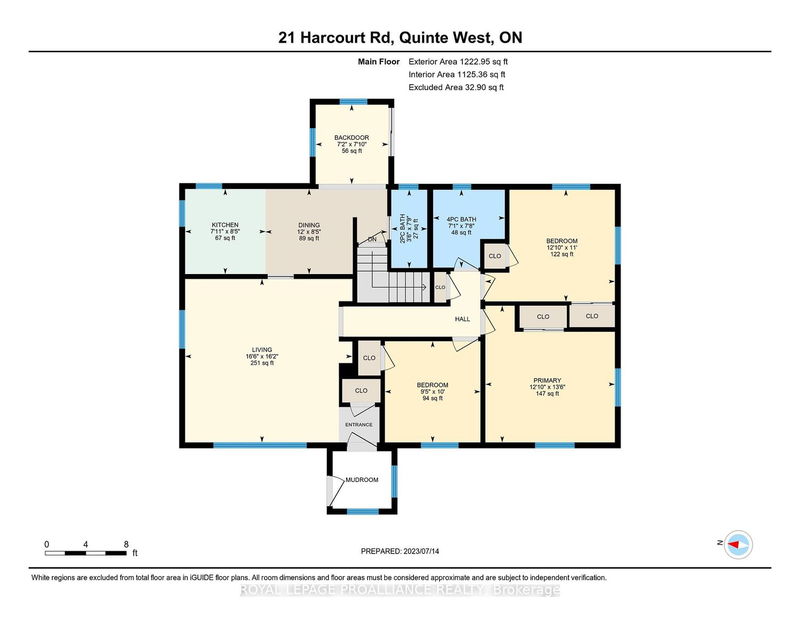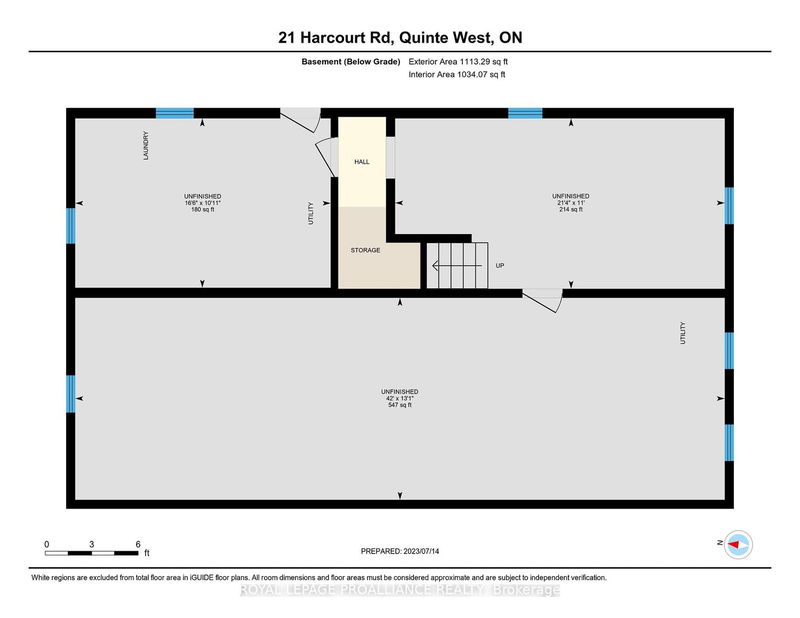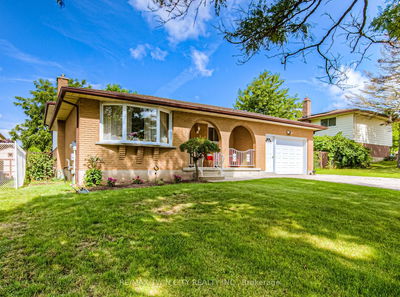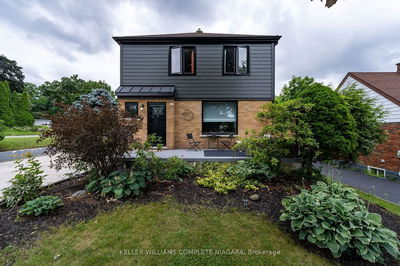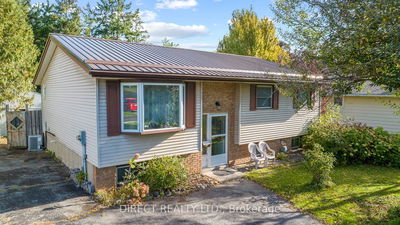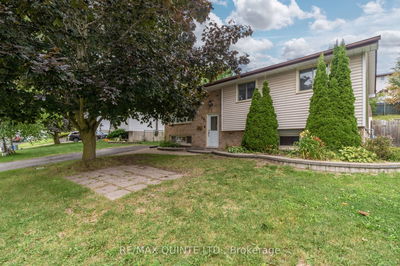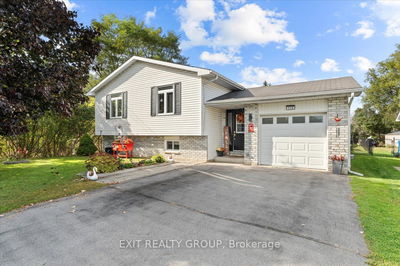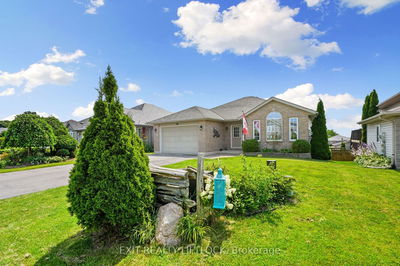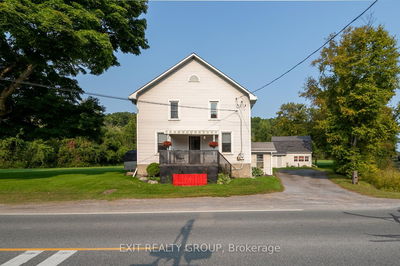Stop the car...you have to check out this 3 bedroom & 2 bath brick bungalow on an extra large lot that includes 2 outbuildings so you have ample space to store your toys! A cute porch welcomes you at the front door. Your eyes will be drawn to the original wooden built-in on both sides of the main floor archway along with hardwood floors that flow from the living room, down the hallway & into 3 generously sized bedrooms. Down the hall you will also find an updated 4 piece bathroom with soaker tub & laundry chute. The balance of the main floor consists of an eat-in kitchen with cupboard space galore & a 2 piece bathroom (new laminate flooring installed June 2023). If main floor laundry is on your wish list, the washer/dryer hook-ups are available in the side room that leads out to a brand new oversized deck & huge backyard for the kids & pets to run around! Downstairs awaits your creativity so you can finish off the family room as you wish! Plenty of storage downstairs as well.
Property Features
- Date Listed: Friday, July 14, 2023
- Virtual Tour: View Virtual Tour for 21 Harcourt Road
- City: Quinte West
- Major Intersection: Telephone Rd
- Full Address: 21 Harcourt Road, Quinte West, K8V 5P4, Ontario, Canada
- Living Room: B/I Shelves, Hardwood Floor
- Kitchen: Main
- Listing Brokerage: Royal Lepage Proalliance Realty - Disclaimer: The information contained in this listing has not been verified by Royal Lepage Proalliance Realty and should be verified by the buyer.

