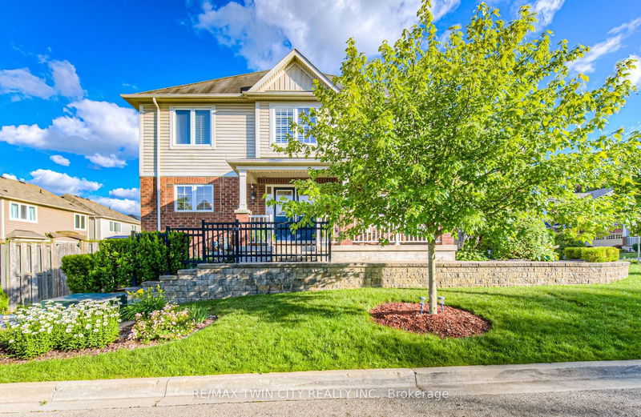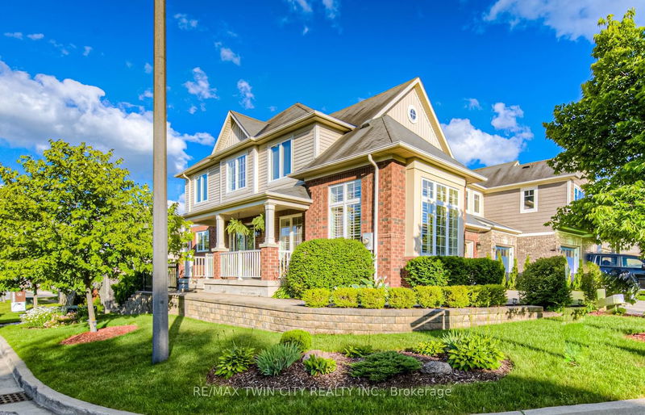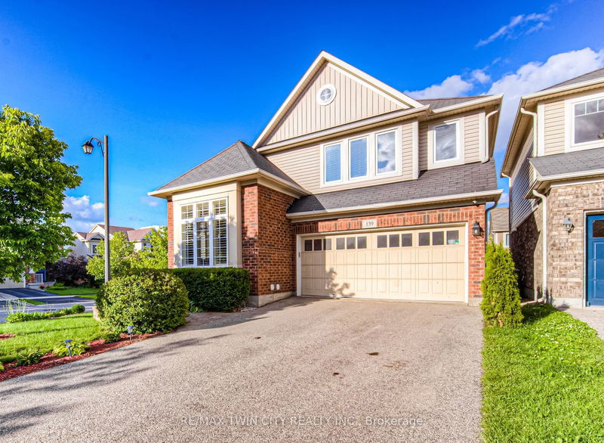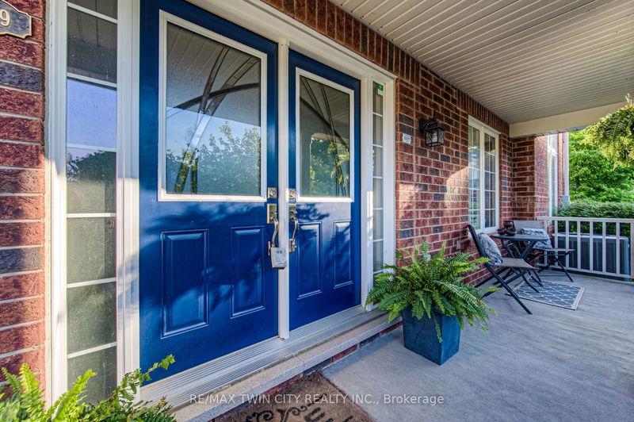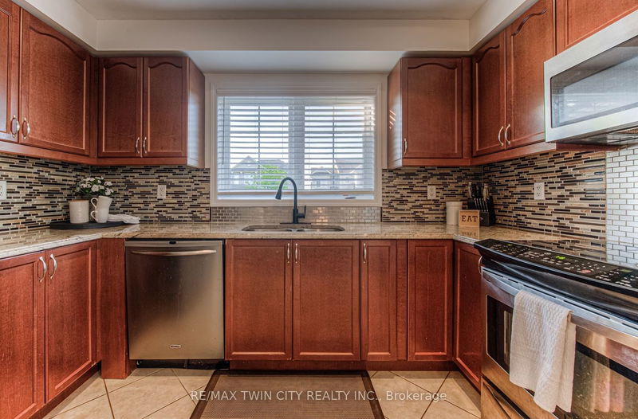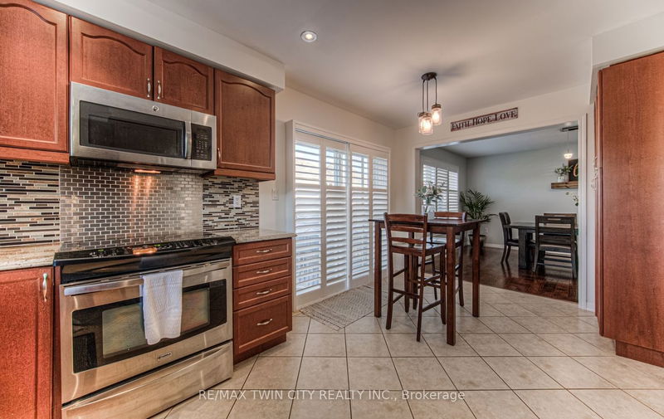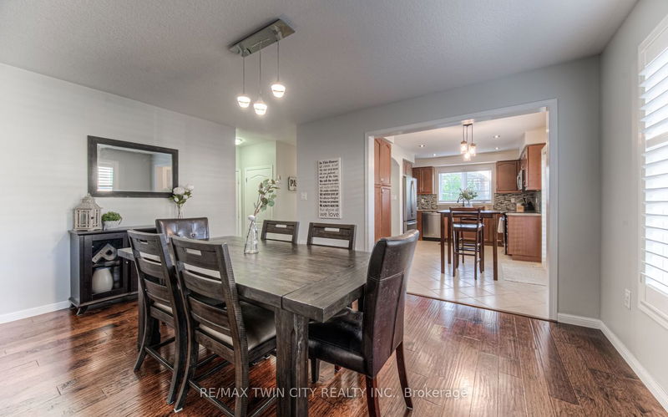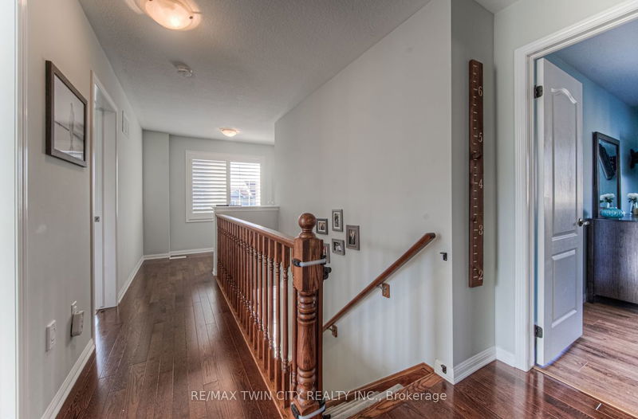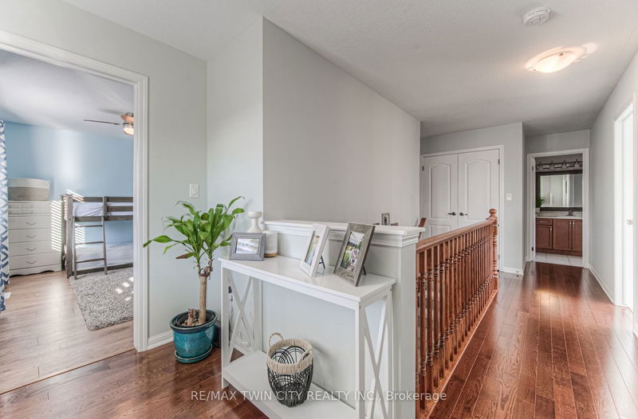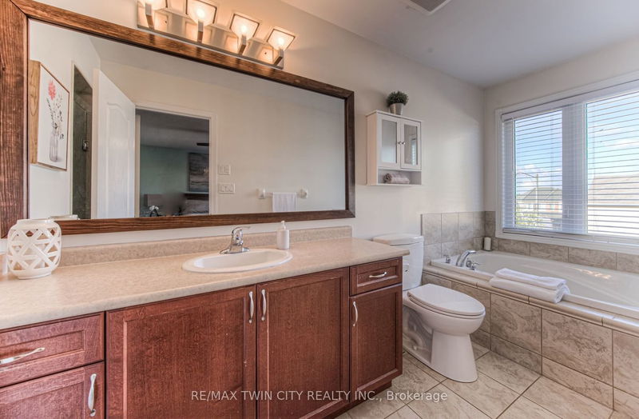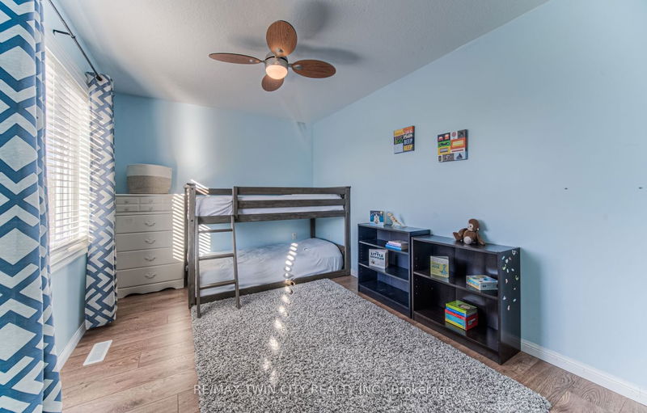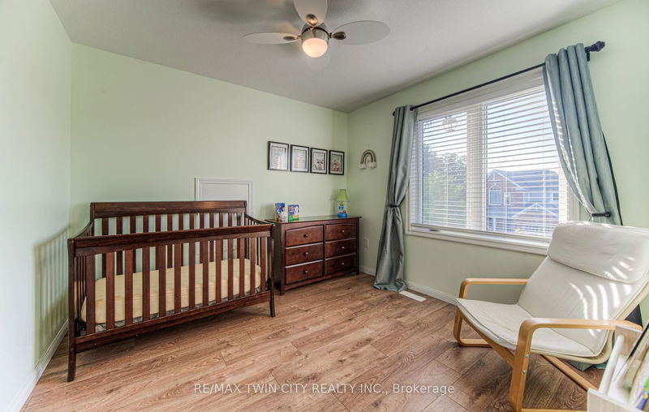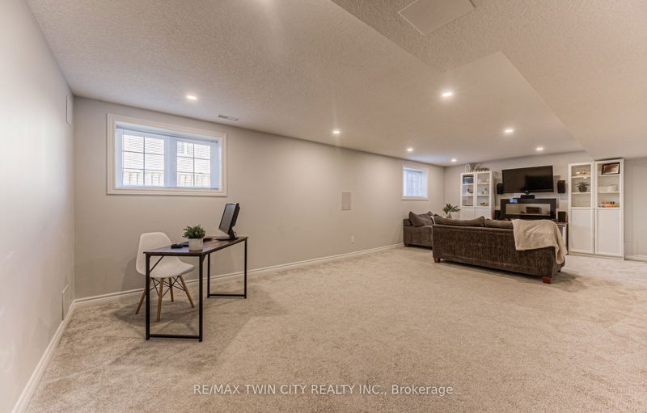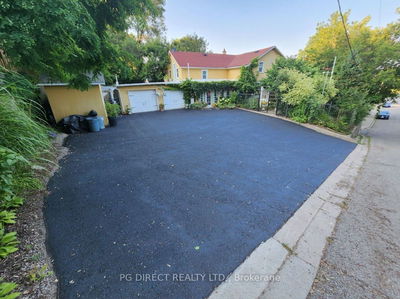SUN OPEN HOUSE CANCELLED. This bright and spacious, 2 storey home boasts 4 bedrooms, 3.5 baths and a fully finished basement! With over 2600 sqft of finished living space this large family home has many updates and features including: a cathedral ceiling in the main living room; large floor to ceiling windows, California shutters, an updated kitchen with granite countertops and stainless steel appliances (fridge 2021, OTR Microwave 2019); a formal dining room; hardwood and tile flooring on the main level and updated laminate flooring in all bedrooms (2022); fresh and neutral paint throughout; pot lighting and updated light fixtures; 4 bedrooms including a primary suite with a walk in closet, 4 piece ensuite with jetted soaker tub and separate shower; 2.5 baths plus another 3 piece bath in the fully finished basement (2020) with above grade windows, a rec room with surround sound and built-in wall speakers, and plenty of storage; and a double car garage with a private double driveway.
Property Features
- Date Listed: Friday, July 14, 2023
- Virtual Tour: View Virtual Tour for 139 Fletcher Circle
- City: Cambridge
- Major Intersection: Guelph Ave To Fletcher
- Full Address: 139 Fletcher Circle, Cambridge, N3C 0B6, Ontario, Canada
- Living Room: Main
- Kitchen: Main
- Listing Brokerage: Re/Max Twin City Realty Inc. - Disclaimer: The information contained in this listing has not been verified by Re/Max Twin City Realty Inc. and should be verified by the buyer.

