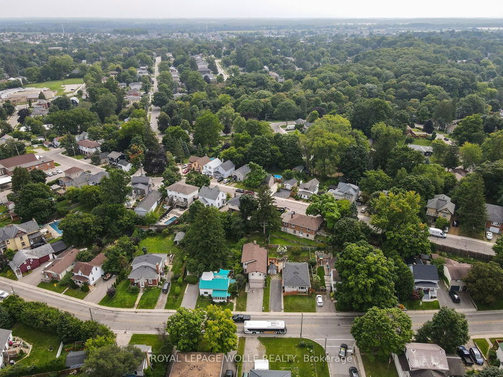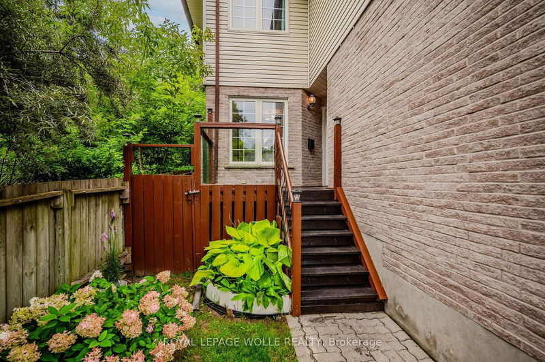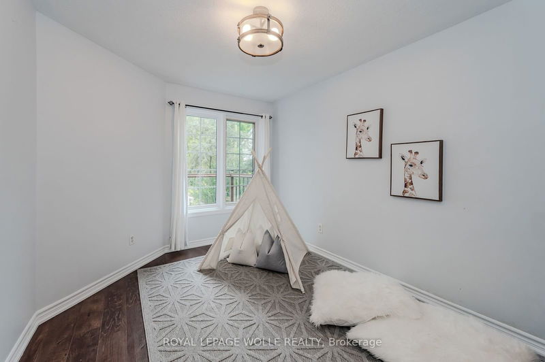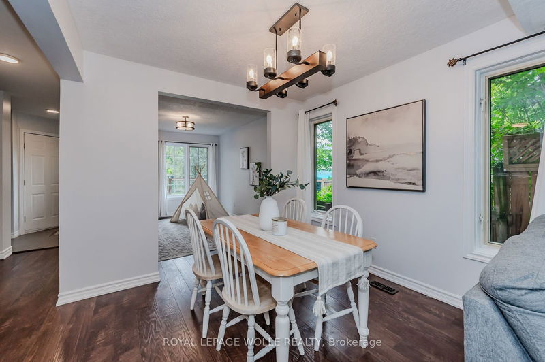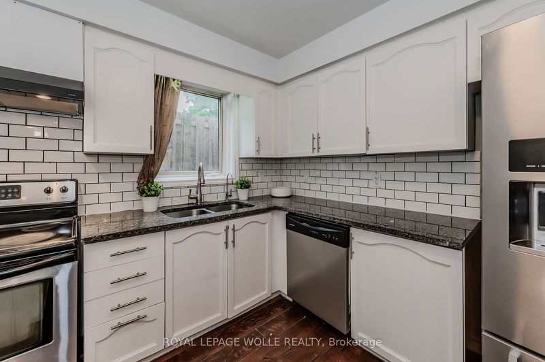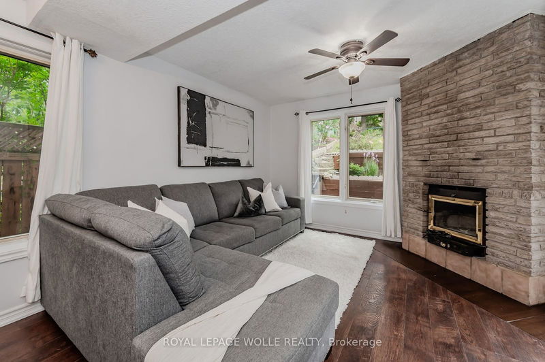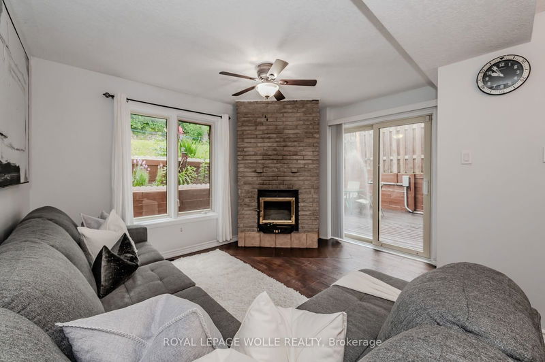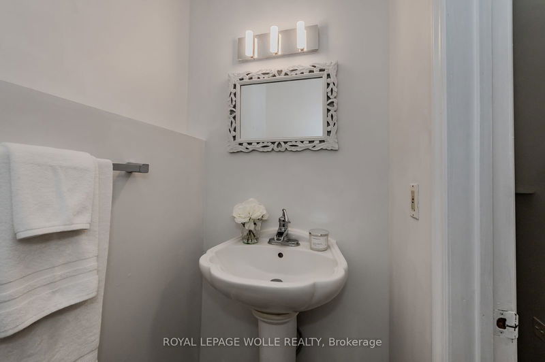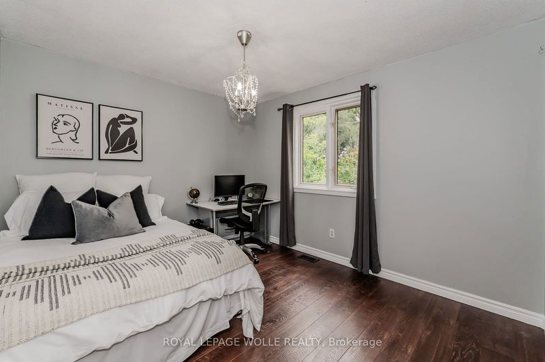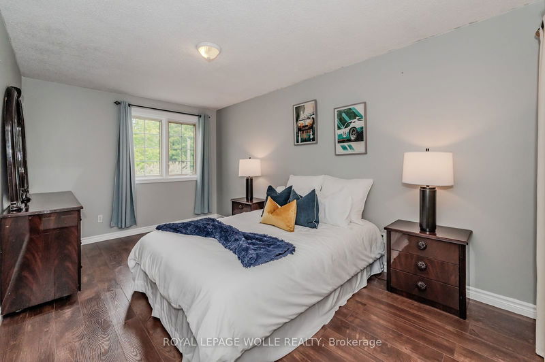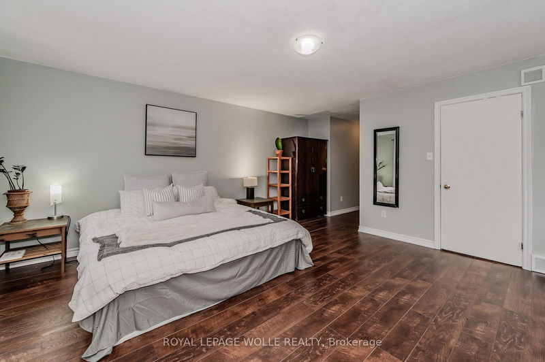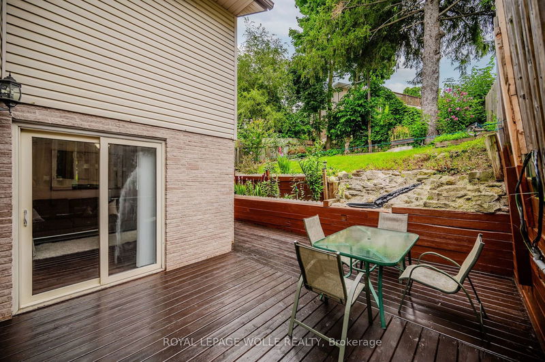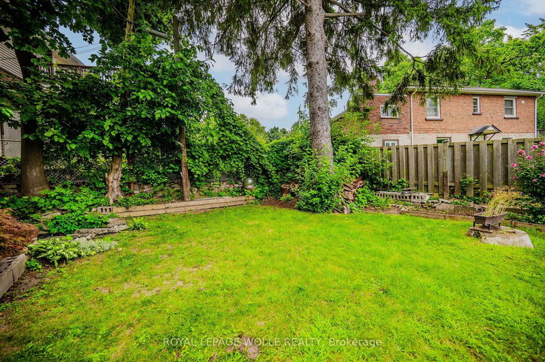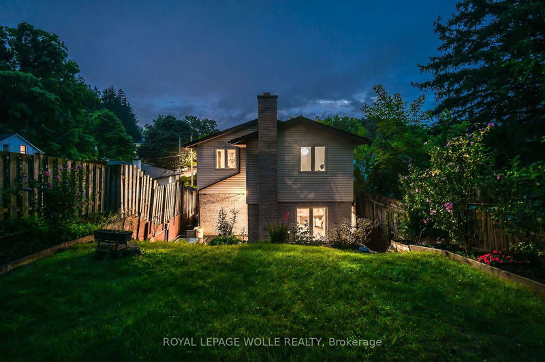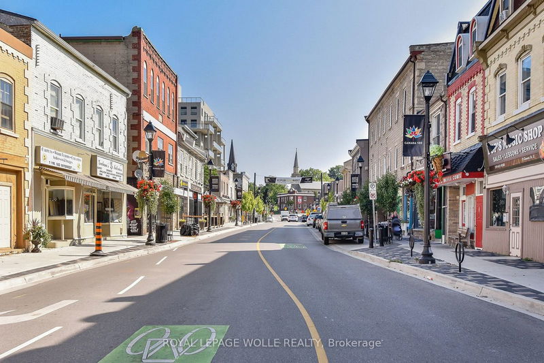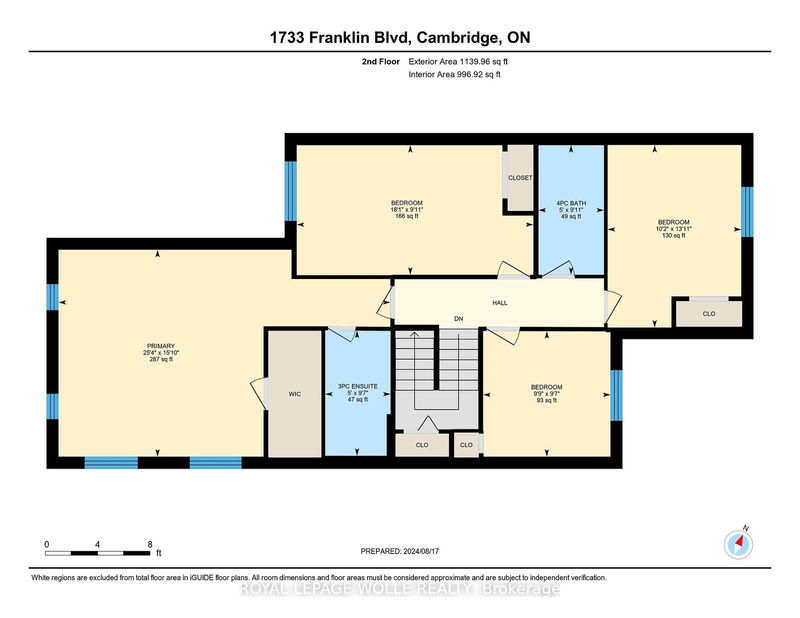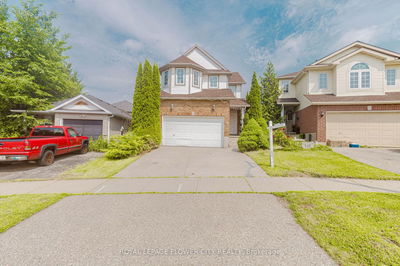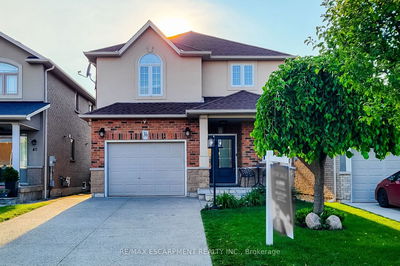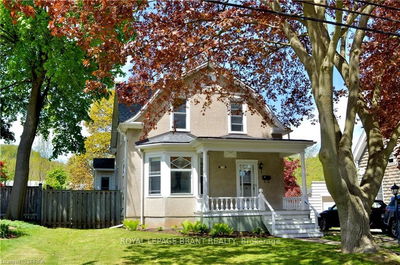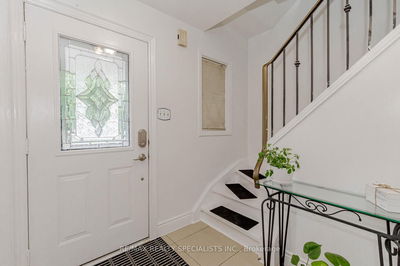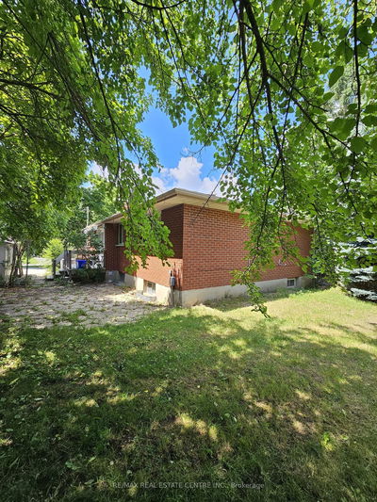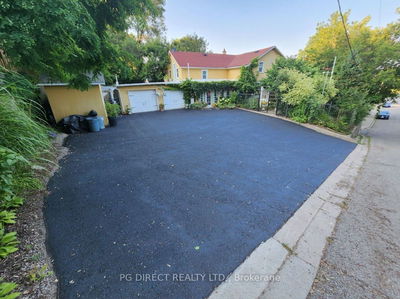**OFFERS ANYTIME! 4 BEDS, 3 BATHS, DOUBLE CAR GARAGE!** Discover this updated, move-in ready family home in desirable Hespeler! Boasting 4 spacious bedrooms, 2.5 bathrooms, and a double car garage, this property has all the features for the discerning family. Step into a welcoming foyer with practical storage space and direct access to the garage. To the left, a bright bonus room overlooks the front deck, offering versatile use as an office, play area, wellness space, or second living room. The open-concept living area is designed for both relaxation and entertaining, featuring a generously-sized dining room and a cozy living space highlighted by a floor-to-ceiling brick wall and a wood-burning fireplace. Sliding doors lead to the backyard with a recently re-stained wraparound deck, perfect for indoor-outdoor living. The kitchen offers stainless steel appliances, granite countertops, a crisp white tile backsplash, and a pantry with frosted glass door. Upstairs, youll find four great-sized bedrooms and 4-pc main bath that is both stylish and functional. The large primary bedroom is bathed in natural light and offers an updated 3-piece ensuite bathroom. The fully finished basement offers additional versatile space for the whole family, whether you need a playroom, home gym, or media center. Enjoy the charm of Hespeler with its strong sense of community, quick access to Highway 401, and all the amenities of Hespeler Village just a short 5-10 minute walk away. Explore local restaurants, shops, Four Fathers Brewery, parks, and the W.G. Johnson Community Centreall within easy reach of this beautiful family home! Furnace (2019) Air Conditioning (2019) Water Softener (2019) Roof (2020) Some windows (2020) Newer Garage Door, 200amp panel.
Property Features
- Date Listed: Tuesday, September 03, 2024
- Virtual Tour: View Virtual Tour for 1733 Franklin Boulevard
- City: Cambridge
- Major Intersection: Franklin & Sunnyhill
- Living Room: Main
- Kitchen: Main
- Family Room: Brick Fireplace
- Listing Brokerage: Royal Lepage Wolle Realty - Disclaimer: The information contained in this listing has not been verified by Royal Lepage Wolle Realty and should be verified by the buyer.


