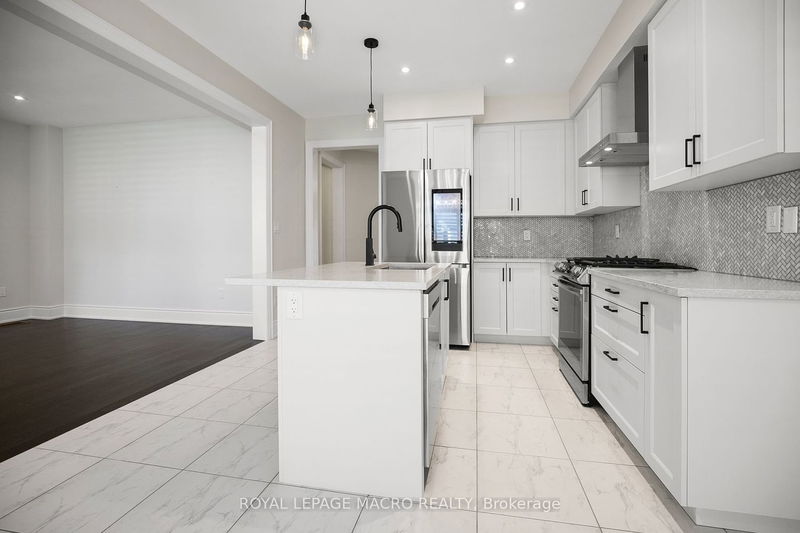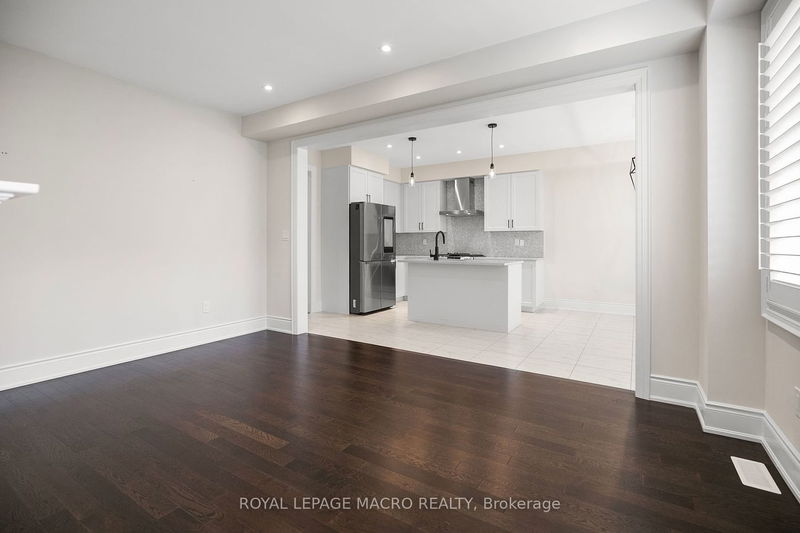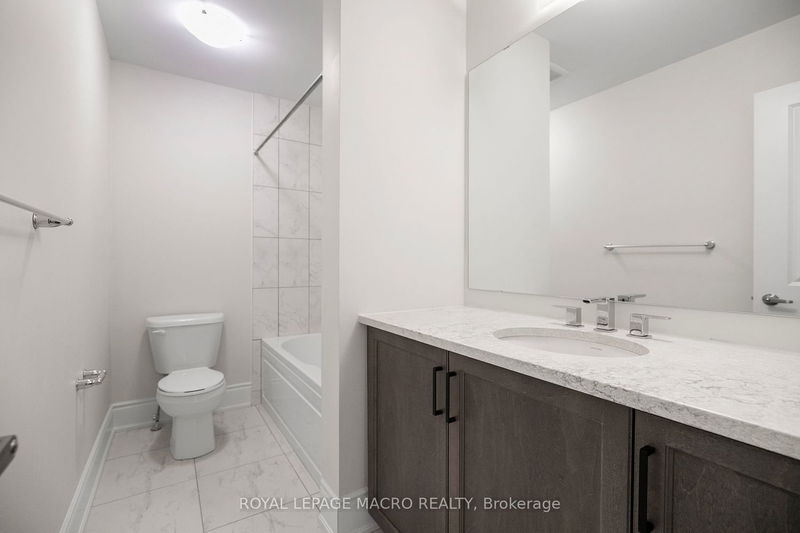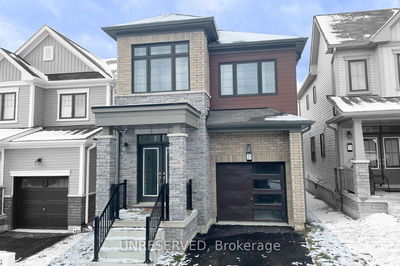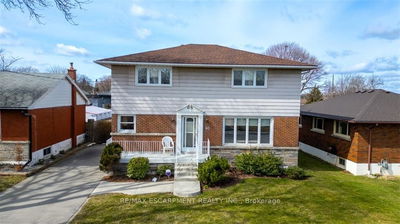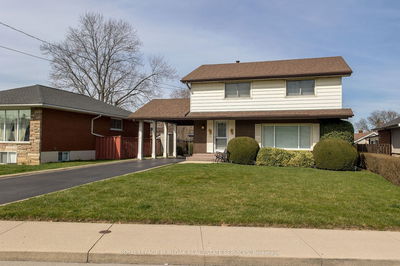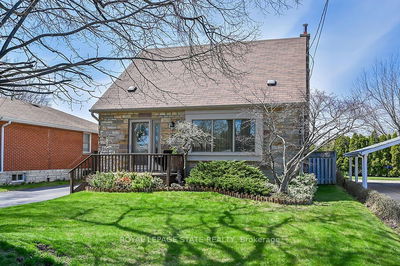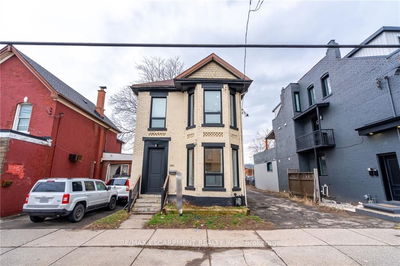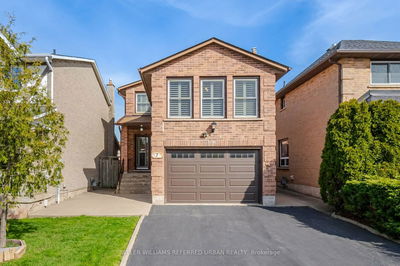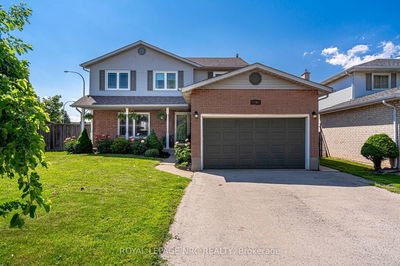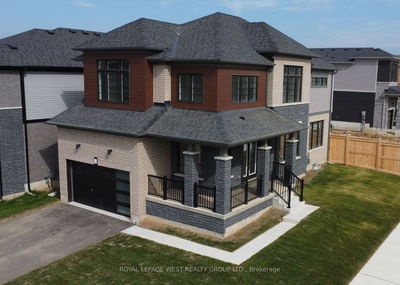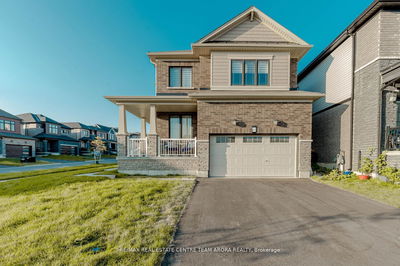This lovely family home is nestled in a young growing community! This home features 4 spacious bedrooms and 2.5 contemporary bathrooms, laundry room on second level with washer and dryer included, Eat-in Kitchen with Stainless Steel appliances included, open to the Great Room, which has a gas fireplace for warmth and comfort. Enjoy the 1883 sq.ft of bright natural sunlight invited through the large windows through-out. This home offers multiple upgrades including solid oak staircase with wrought iron spindle, hardwood flooring through-out, up graded trim work with pot light and charging station in garage just to name a few. All window covering included as well as security cameras.
Property Features
- Date Listed: Monday, May 13, 2024
- City: Haldimand
- Neighborhood: Haldimand
- Full Address: 71 Lillian Way, Haldimand, N3W 2G9, Ontario, Canada
- Kitchen: Eat-In Kitchen
- Listing Brokerage: Royal Lepage Macro Realty - Disclaimer: The information contained in this listing has not been verified by Royal Lepage Macro Realty and should be verified by the buyer.








