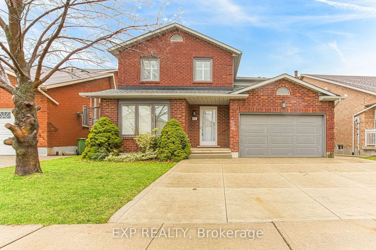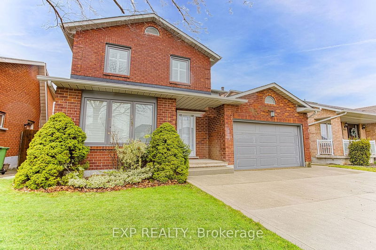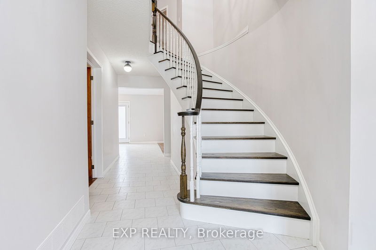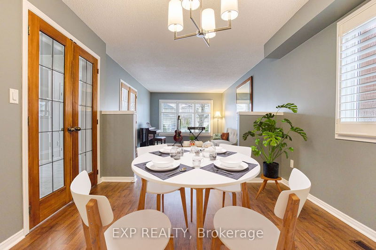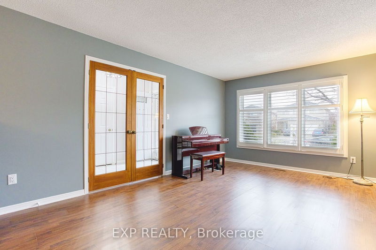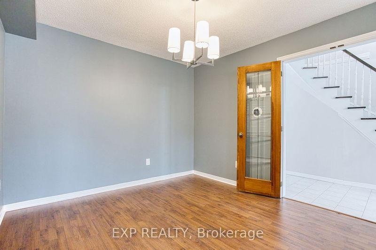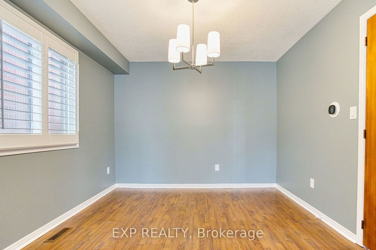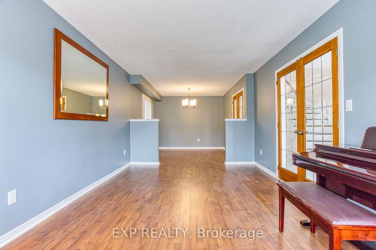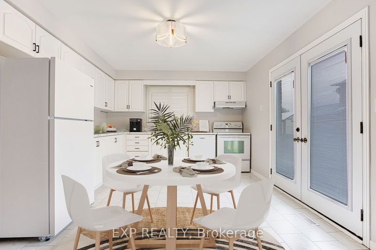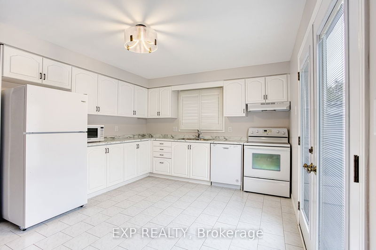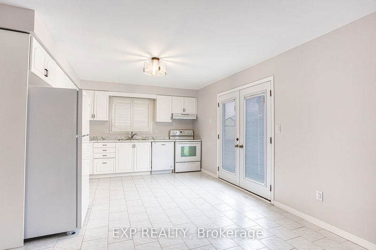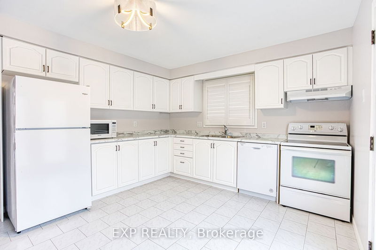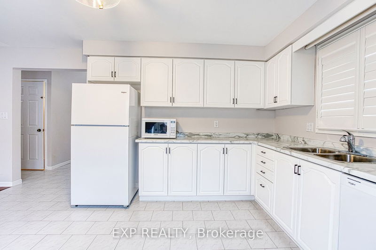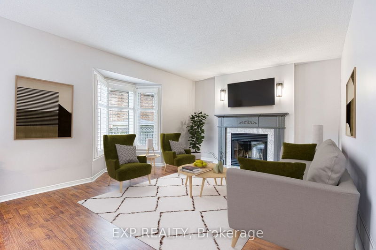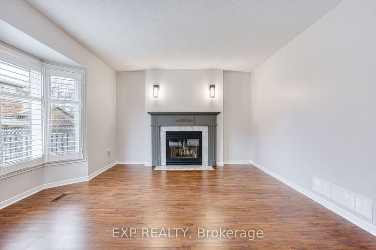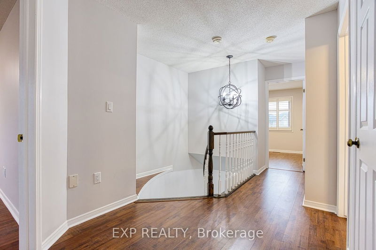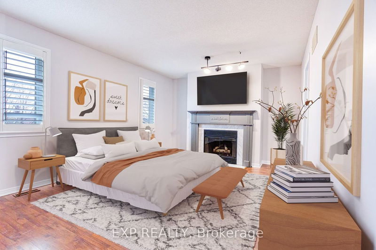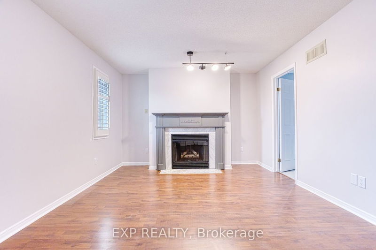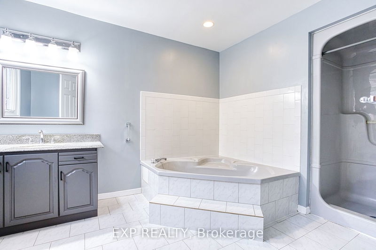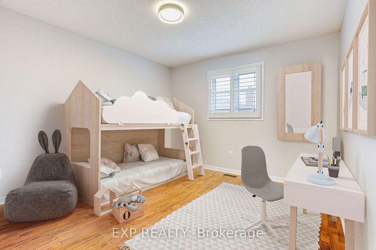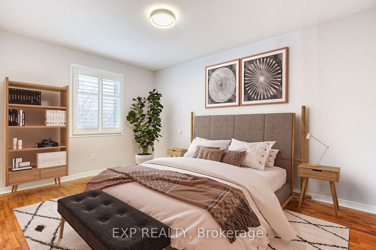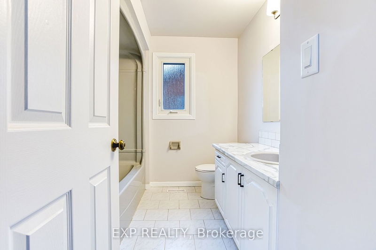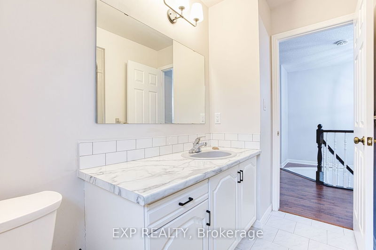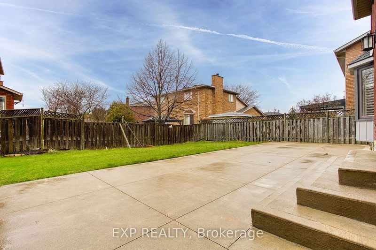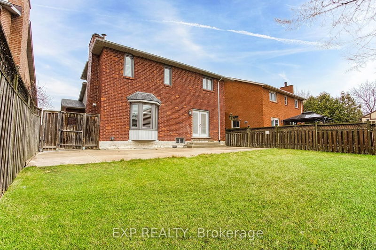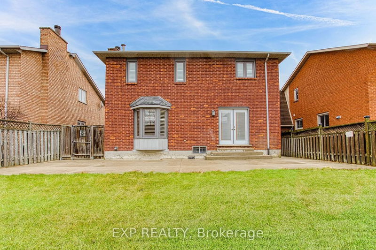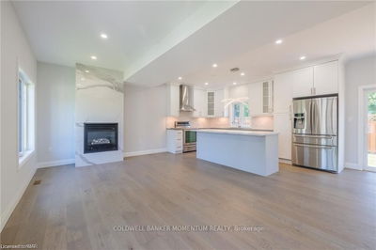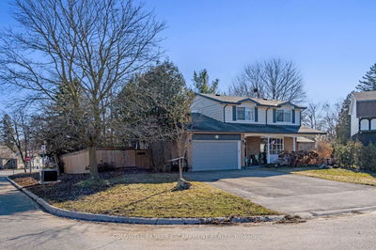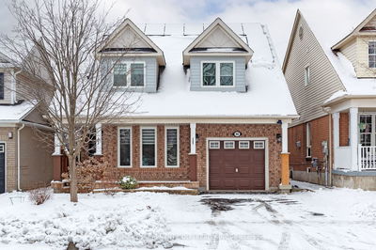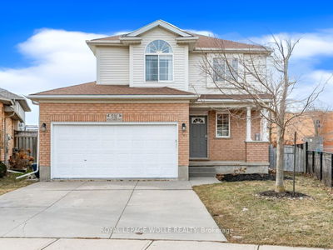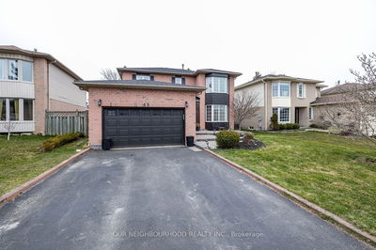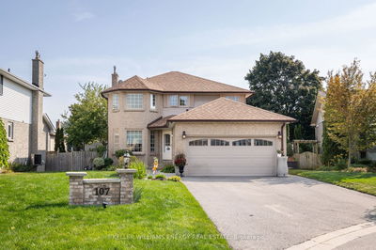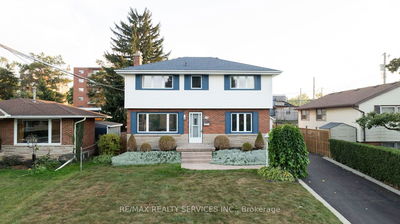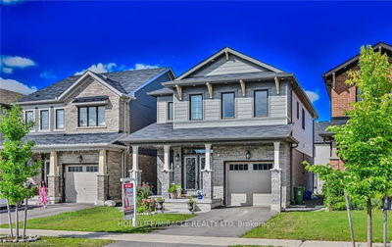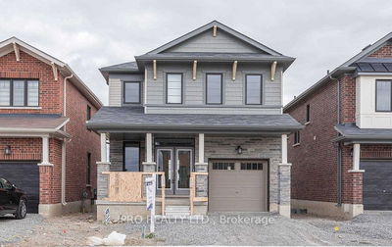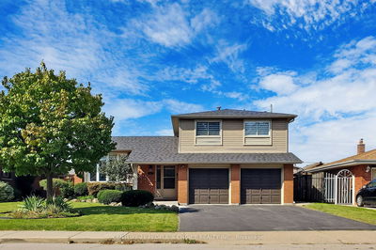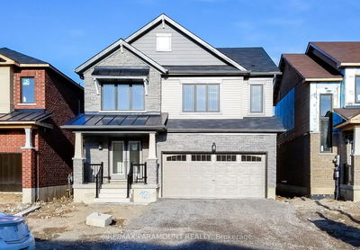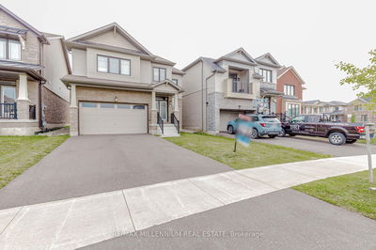Welcome to 1035 Greenhill Ave, Hamilton - where modern elegance meets comfort in this stunning real estate gem. Step into a world of refined living, where every detail provides the utmost in luxury and convenience. Recently professionally painted, this exquisite home offers four spacious bedrooms, including a primary suite that redefines relaxation with its own gas fireplace and a lavish jet tub in the ensuite. Entertaining is a breeze in the expansive formal living room, seamlessly connected to the dining room through two sets of French doors, creating an inviting flow perfect for hosting gatherings both large and small. The new kitchen countertops gleam with sophistication, providing ample space for culinary creations and casual dining alike. Experience an open concept design that seamlessly integrates the kitchen and family room, allowing for effortless interaction and connectivity. Whether you're preparing a meal or lounging with loved ones, this space is designed to accommodate your every need. Step outside into the vast backyard and discover your own private oasis. A sprawling concrete patio awaits, perfect for your morning coffee, or simply basking in the beauty of nature. Conveniently located in a desirable neighborhood, 1035 Greenhill Ave offers the perfect blend of tranquility and accessibility. Explore nearby parks, shops, and restaurants, or easily commute to downtown Hamilton and beyond. Don't miss your chance to call this exquisite property home.
Property Features
- Date Listed: Monday, April 08, 2024
- Virtual Tour: View Virtual Tour for 1035 Greenhill Avenue
- City: Hamilton
- Neighborhood: Gershome
- Major Intersection: King Street East To Greenhill Avenue
- Full Address: 1035 Greenhill Avenue, Hamilton, L8G 5C4, Ontario, Canada
- Living Room: Main
- Kitchen: Main
- Family Room: Fireplace
- Listing Brokerage: Exp Realty - Disclaimer: The information contained in this listing has not been verified by Exp Realty and should be verified by the buyer.

