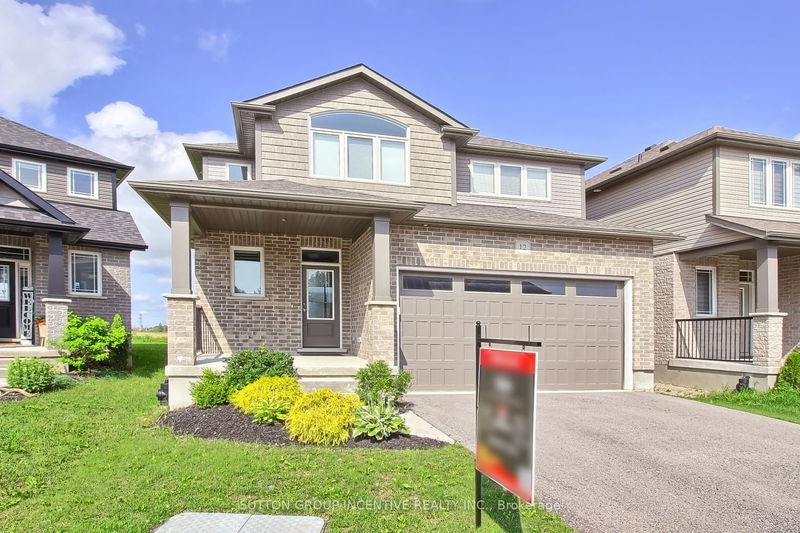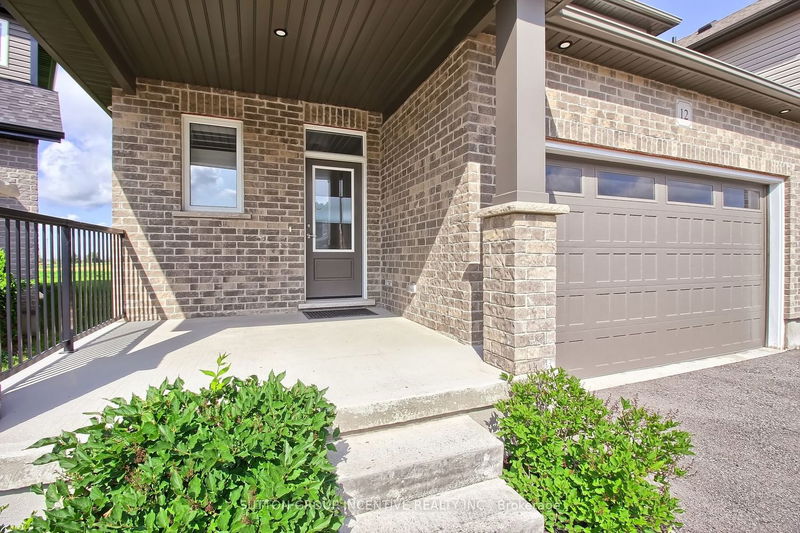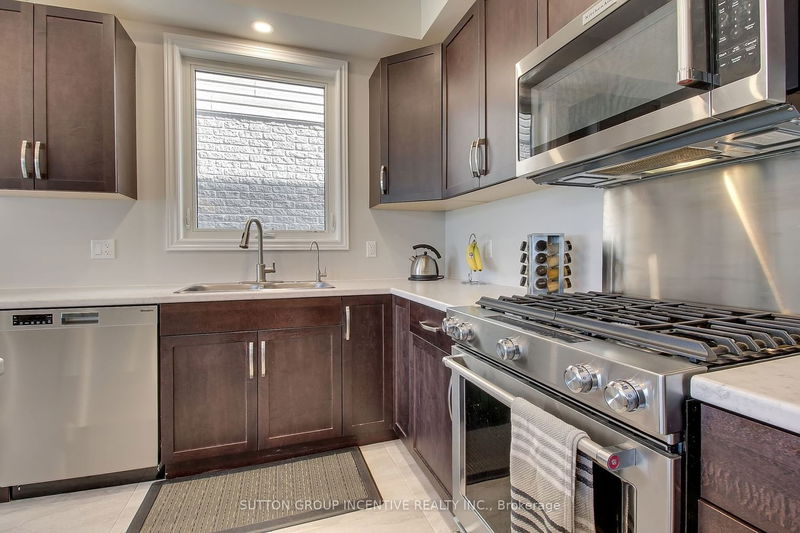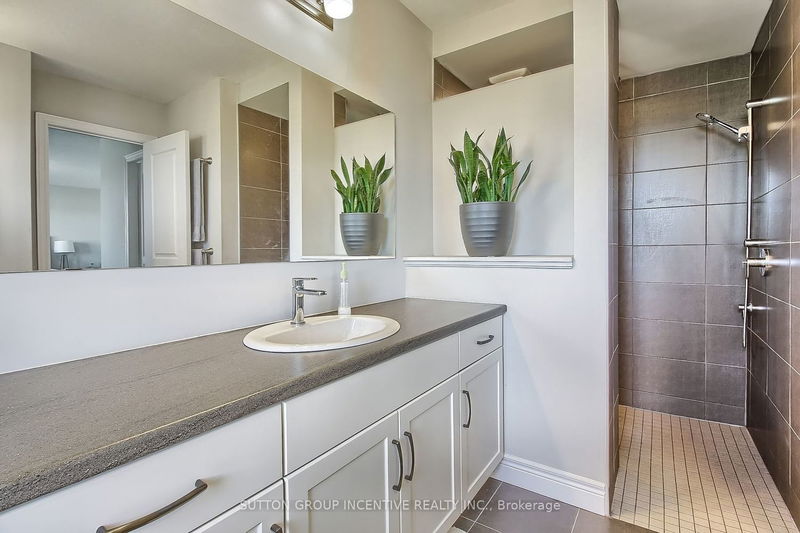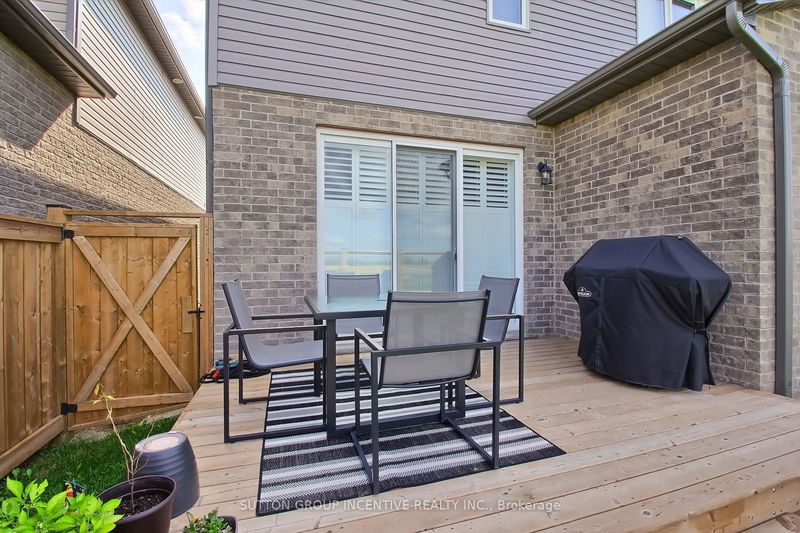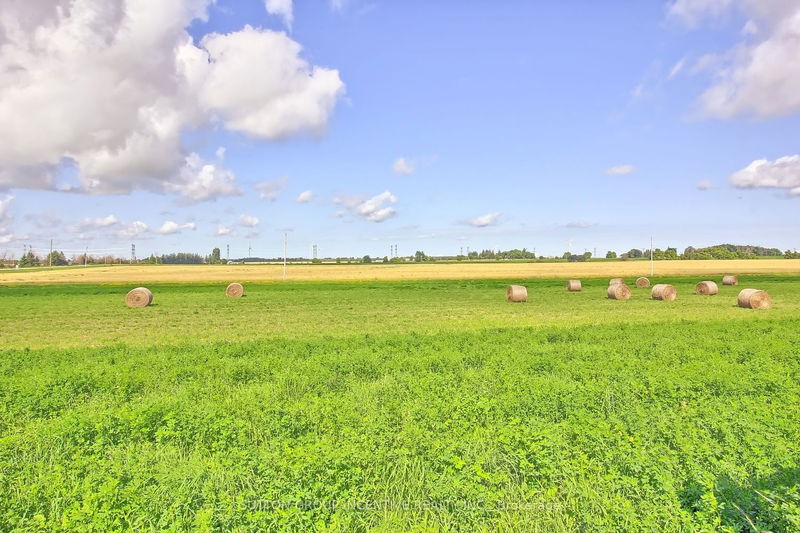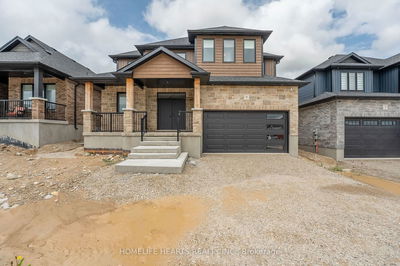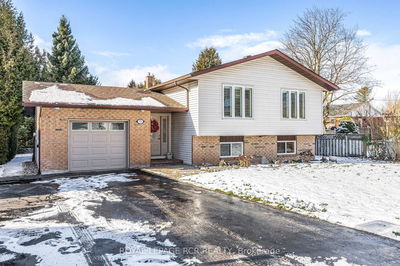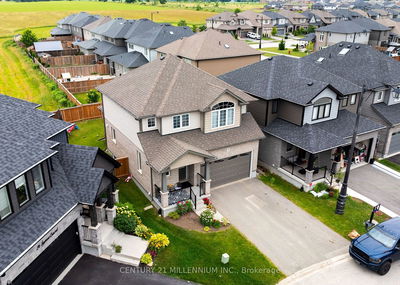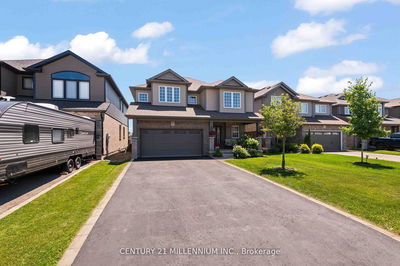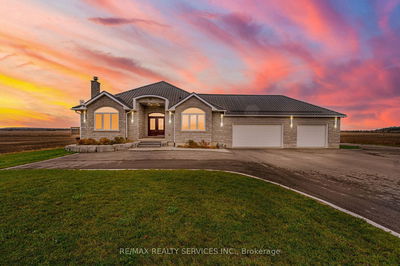Bayfield Model! At 1788 square feet this perfectly presented and tastefully decorated will definitely tick all your boxes! Inviting facade and generous front porch invite you in! Spacious open floorplan, soaring ceilings, large windows bring the outdoors in! Primary bedroom boasts vaulted ceiling, His 'n Hers closets, spa-like 4 piece ensuite featuring upgraded roll-in double shower and double vanities! Main bathroom boasts an upgraded soaker tub and skylight - soak and stargaze! Convenient second floor laundry is neatly tucked away-front loader washer and dryer! Kitchen boasts an abundance of storage, oversized island with pendant lights, spacious breakfast area opens through a sliding glass door walk-out to the large custom low-rise 13.5' x 10' deck overlooking farmers fields - no neighbours behind! Fully fenced with peekaboo to enjoy the view! The full lower level awaits your personal vision! Double car garage and double drive complete the package! **see attached features list**
Property Features
- Date Listed: Sunday, July 16, 2023
- Virtual Tour: View Virtual Tour for 12 Sparrow Crescent
- City: East Luther Grand Valley
- Neighborhood: Grand Valley
- Major Intersection: Conc.Road 3/Beam Street
- Full Address: 12 Sparrow Crescent, East Luther Grand Valley, L9W 7P2, Ontario, Canada
- Kitchen: Ceramic Floor, Stainless Steel Appl, Centre Island
- Listing Brokerage: Sutton Group Incentive Realty Inc. - Disclaimer: The information contained in this listing has not been verified by Sutton Group Incentive Realty Inc. and should be verified by the buyer.

