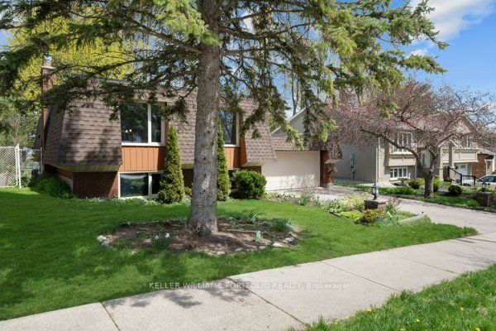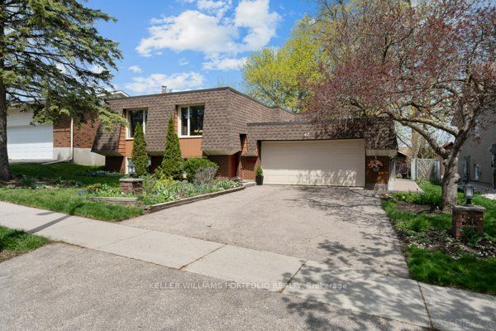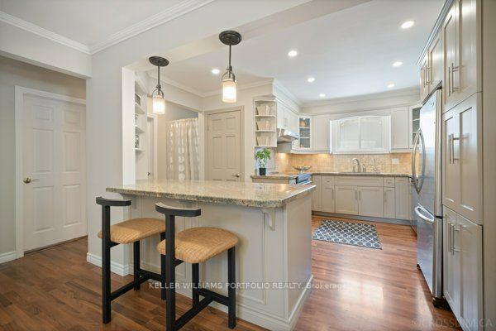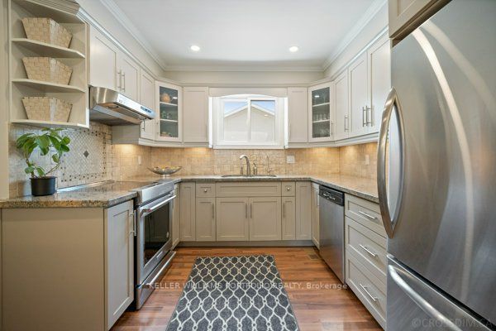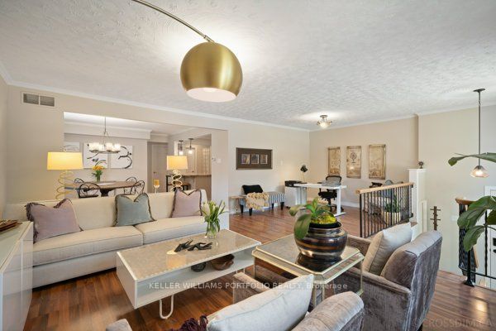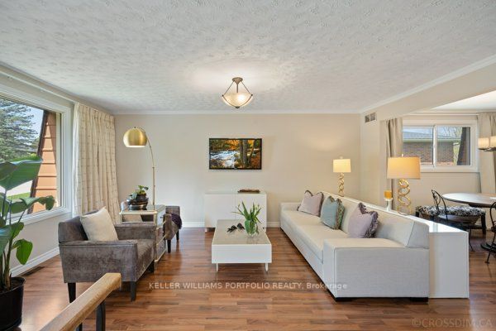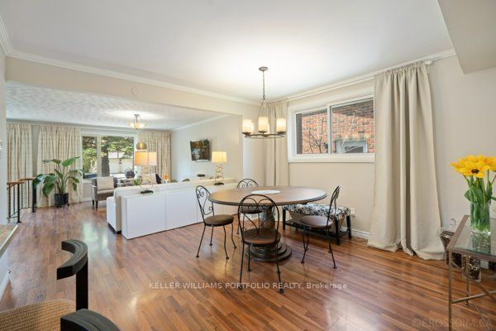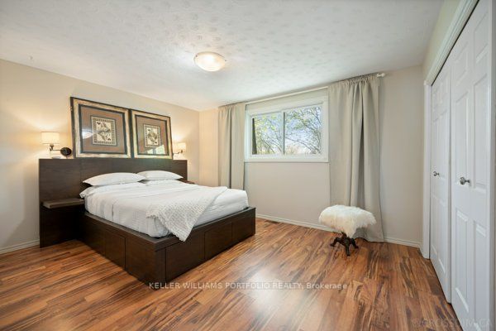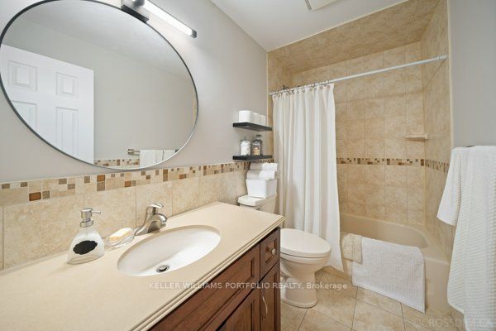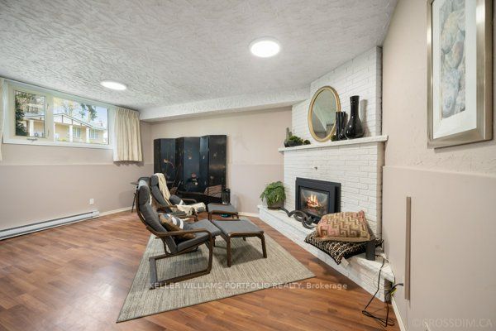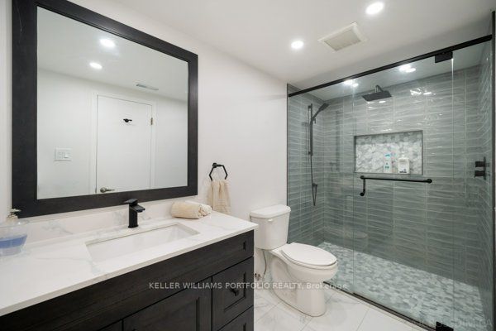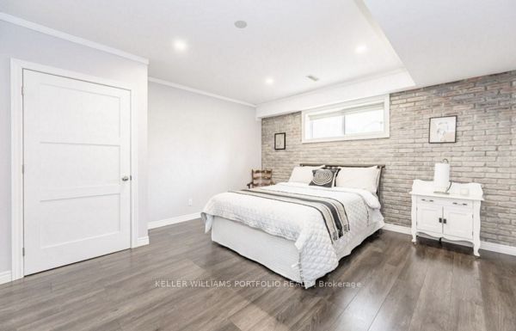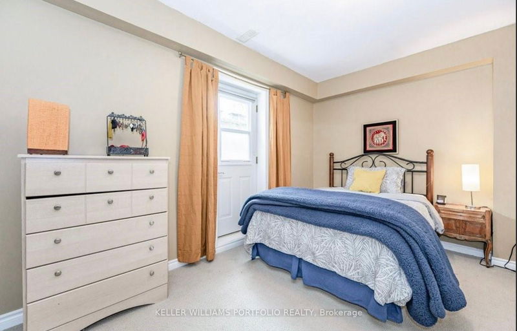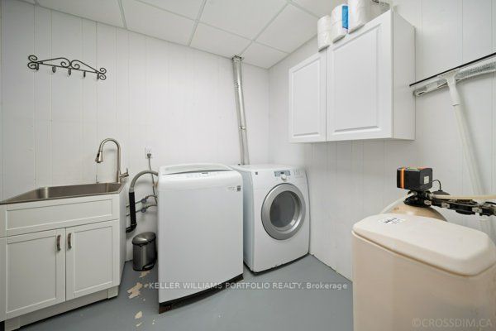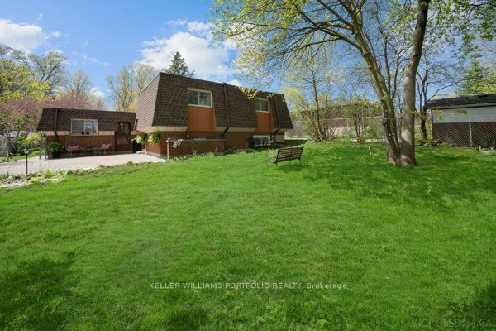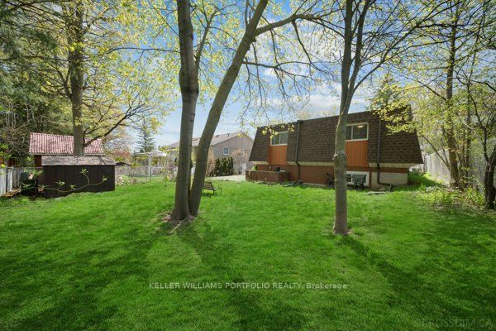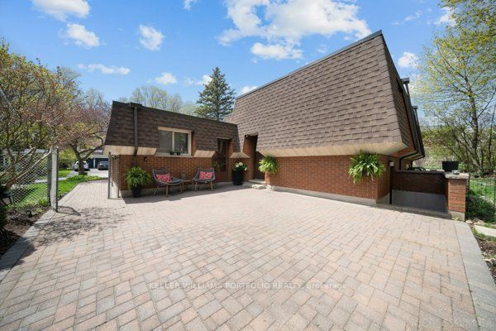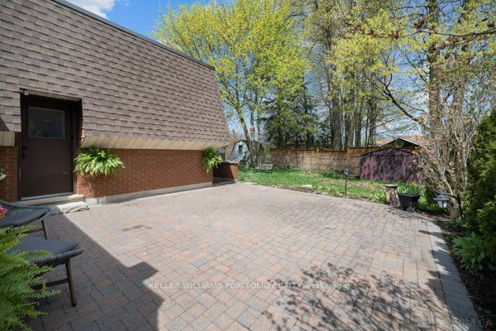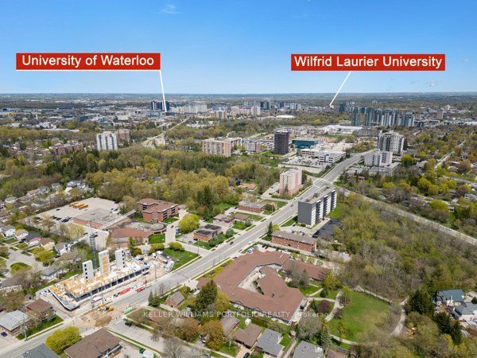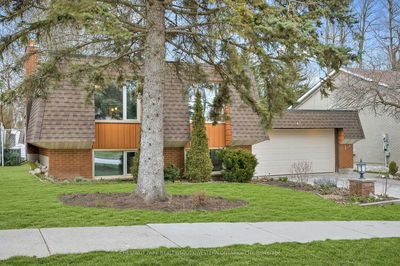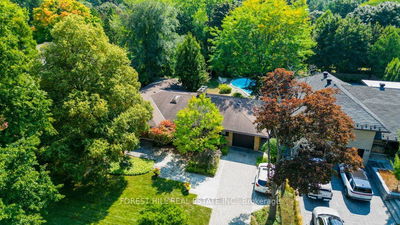Stunning 4 BR home on a large lot exudes elegance & offers approx 2500 sq ft of living space providing ample room for your family to grow and thrive. Step inside & you'll be greeted by an abundance of natural light that fills every corner of this beautiful home. The kitchen is a culinary haven featuring stainless steel appliances, including an induction stove with a steam oven, catering to aspiring chefs and food enthusiasts. Updated Kitchen, Living rm, Bathrooms & foyer showcase the perfect blend of modern design & functionality. The lower level offers a separate entrance, providing in-law capability and adding convenience & flexibility to your living arrangement. Location is key and this property delivers on that front as well. Nestled in a prime spot near the prestigious Westmount Golf & County Club, Waterloo's best shops, restaurants, top rated schools and Universities, LRT & Town SQ, you'll have everything you need!
Property Features
- Date Listed: Tuesday, July 18, 2023
- Virtual Tour: View Virtual Tour for 42 Culpepper Drive
- City: Waterloo
- Major Intersection: Erb St. & Culpepper Dr.
- Full Address: 42 Culpepper Drive, Waterloo, N2L 5L1, Ontario, Canada
- Kitchen: Stainless Steel Appl, Granite Counter, Breakfast Bar
- Living Room: Large Window, Open Concept, Laminate
- Listing Brokerage: Keller Williams Portfolio Realty - Disclaimer: The information contained in this listing has not been verified by Keller Williams Portfolio Realty and should be verified by the buyer.

