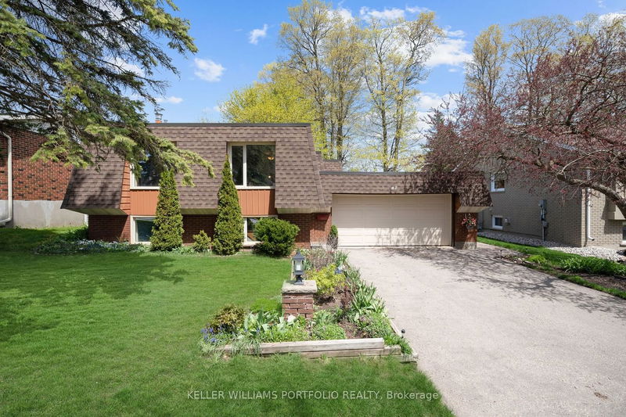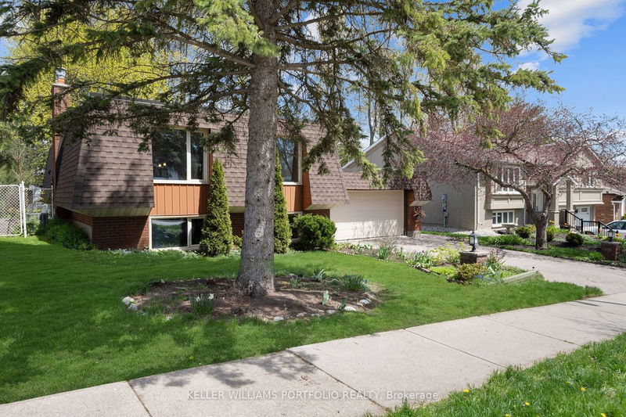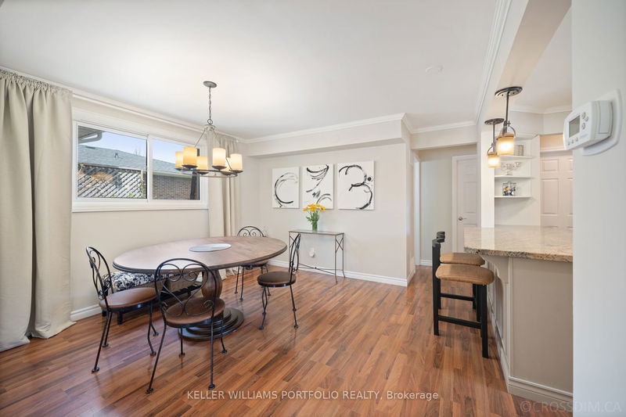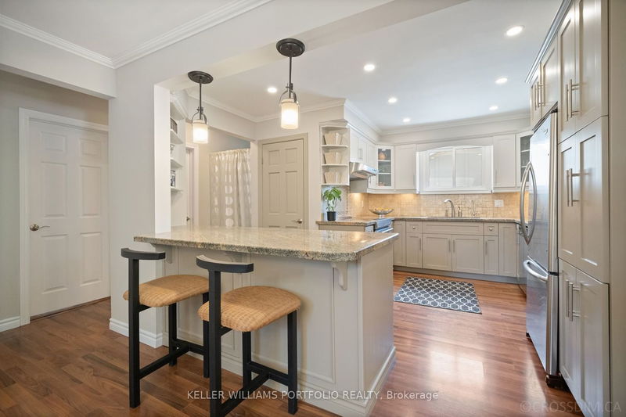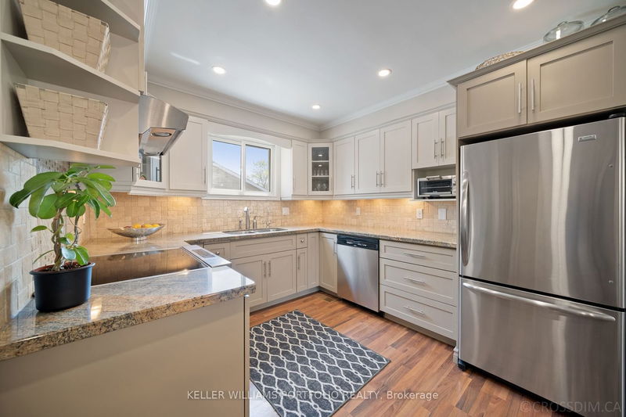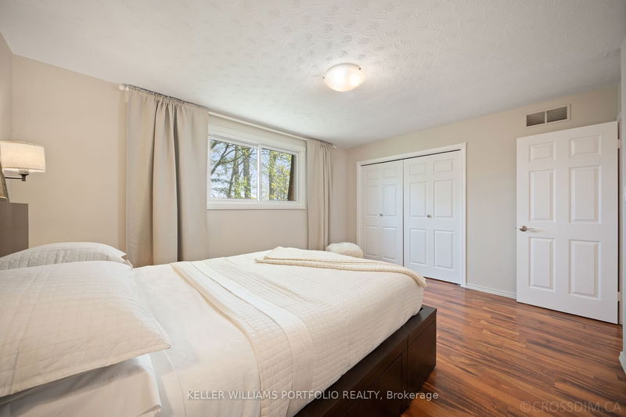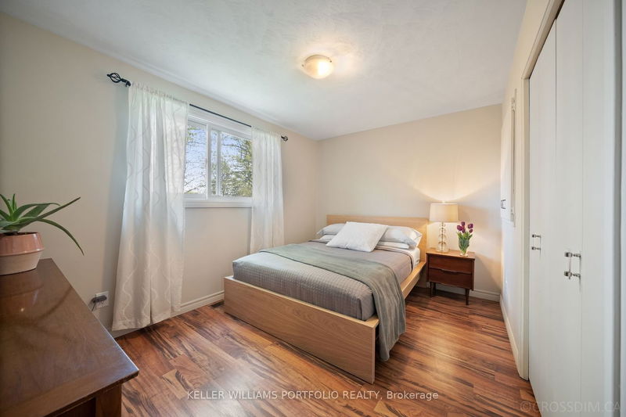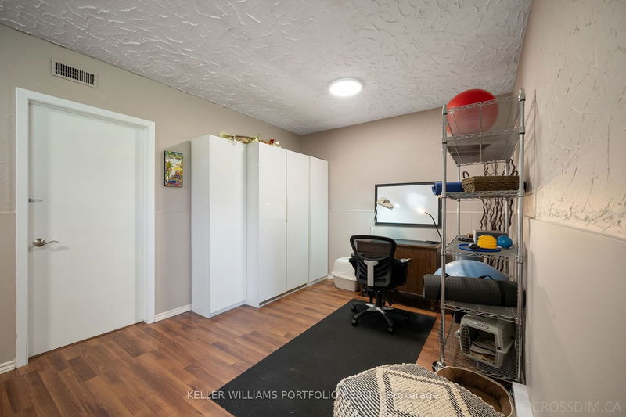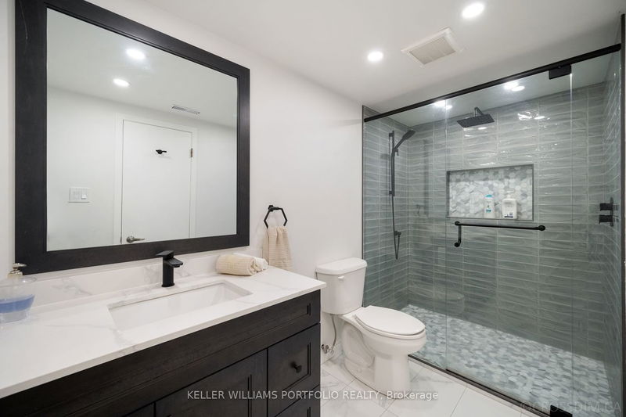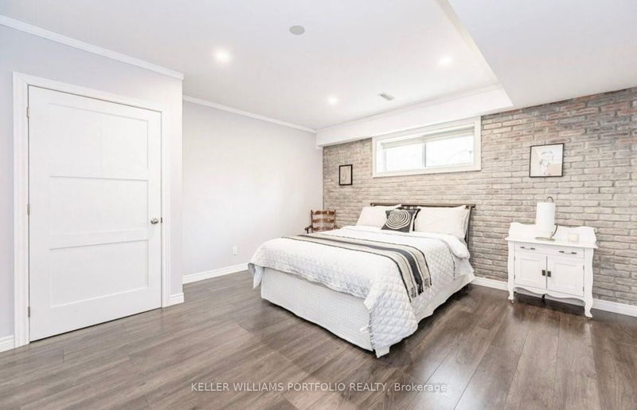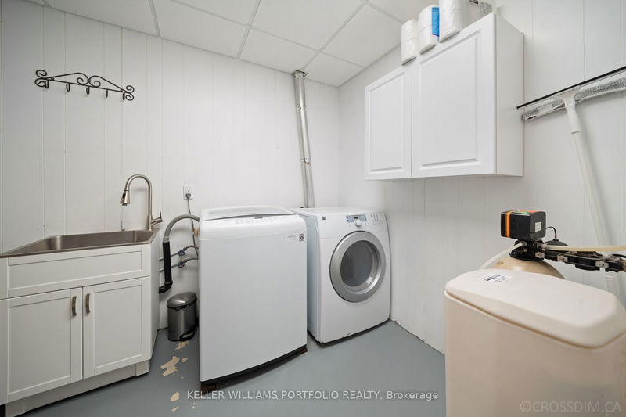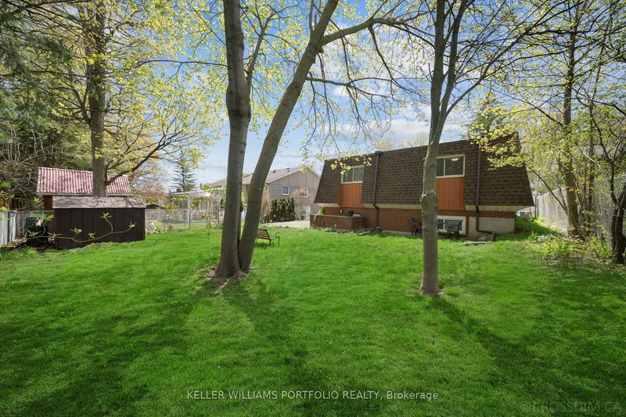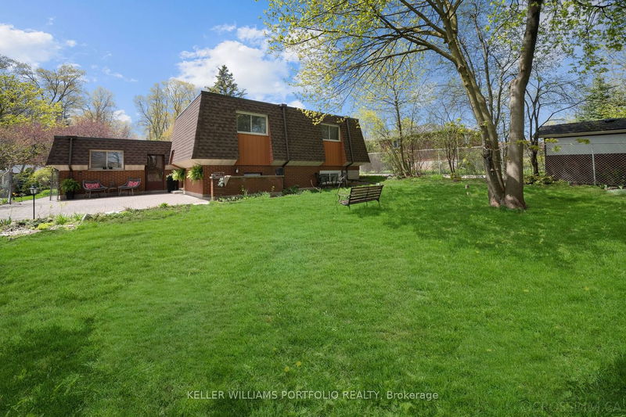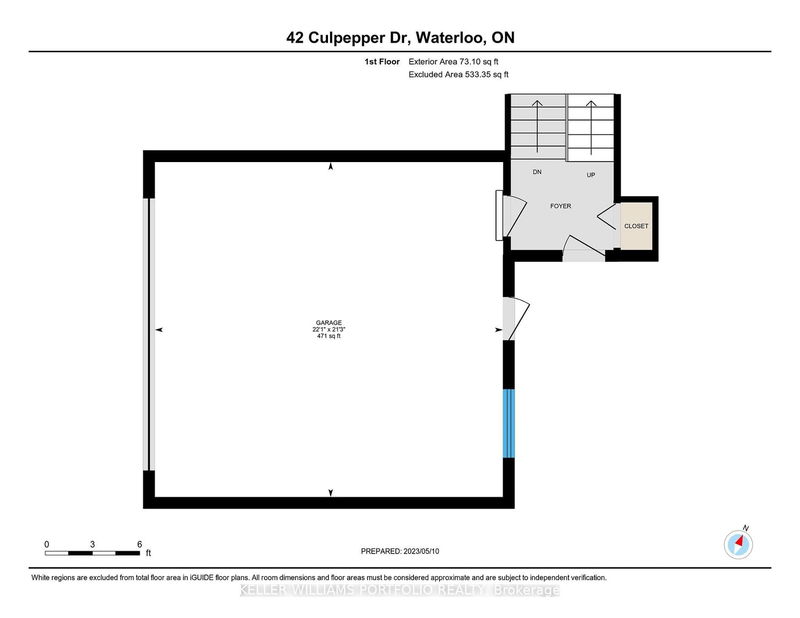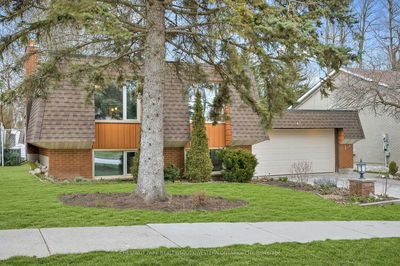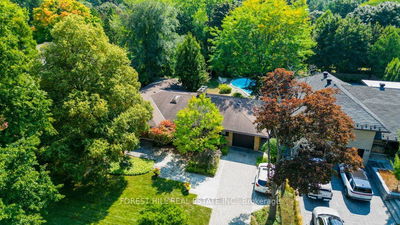Highly Sought After Maple Hills Neighbourhood! Large open concept Detached 4 Bedroom Home With Approx 2500Sq Feet Of Living Space. Tons Of Natural Light and On A Huge Lot.. This Home Has Been Beautifully Transformed With Updated Kitchen, Living Room, Bathrooms, Foyer, ,All Stainless Steel Appliances, Induction Stove With Steam Oven, extra deep kitchen sinks, Too Many Updates To List. The Lower Level Is Fully Finished With A Rec Room That Has A Fireplace, Perfect For Those Cold Winter Nights and second office area.. This Home Shows Beautifully, Will Not Disappoint. Situated On A Tranquil, Tree-Lined Street W/Great Curb Appeal, Highlighted By The Lush, Perennial Gardens, & Rests On An Expansive Lot That Is Fully Fenced, Offering A Private Backyard & A Large Patio, Providing An Idyllic Retreat For Relaxation/Outdoor Entertaining. Prime Location Near Waterloo's Best Shops & Restaurants, Top Schools & Universities, Lrt, Waterloo Town Square, The Westmount Golf & Country Club, & More!
Property Features
- Date Listed: Monday, June 12, 2023
- Virtual Tour: View Virtual Tour for 42 Culpepper Drive
- City: Waterloo
- Major Intersection: Erb St. & Culpepper Dr
- Full Address: 42 Culpepper Drive, Waterloo, N2L 5L1, Ontario, Canada
- Kitchen: Granite Counter, Stainless Steel Appl, Breakfast Bar
- Living Room: Open Concept, Large Window, Laminate
- Listing Brokerage: Keller Williams Portfolio Realty - Disclaimer: The information contained in this listing has not been verified by Keller Williams Portfolio Realty and should be verified by the buyer.

