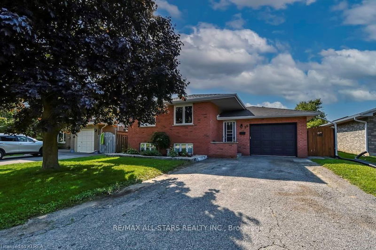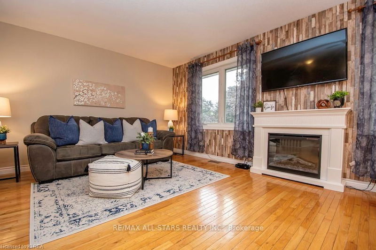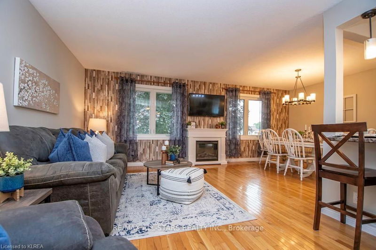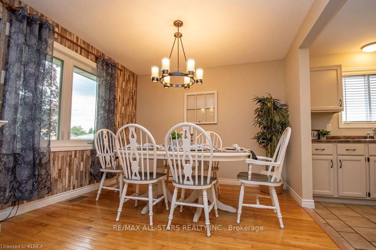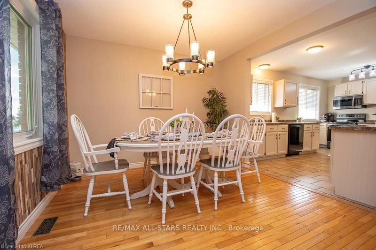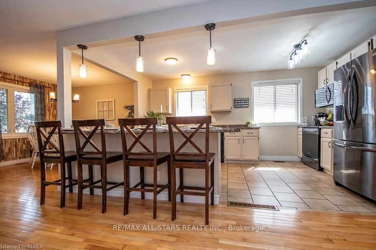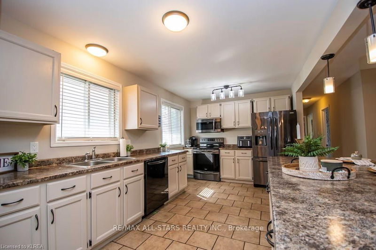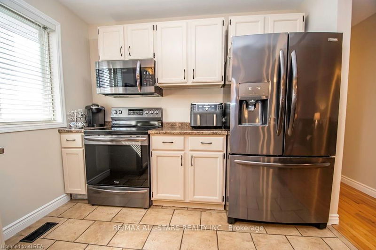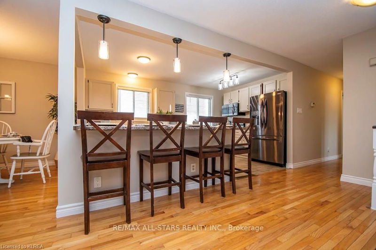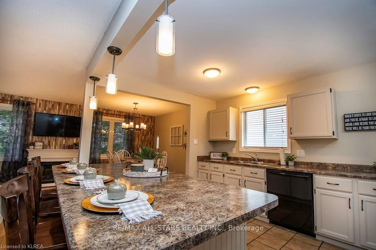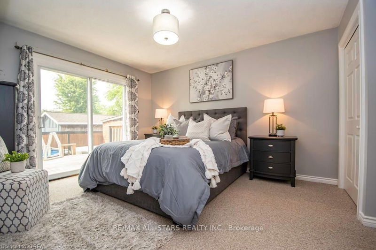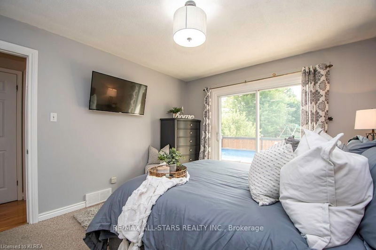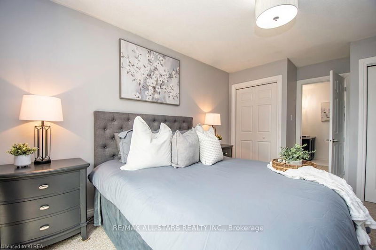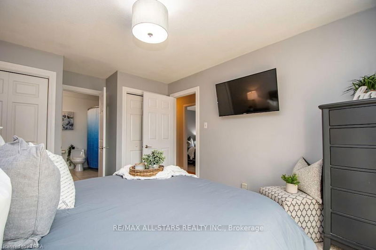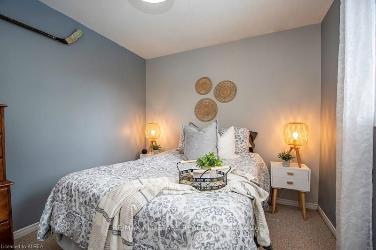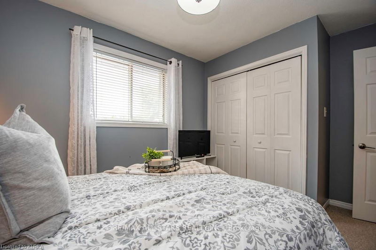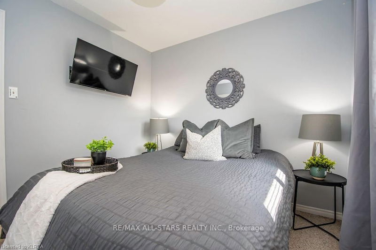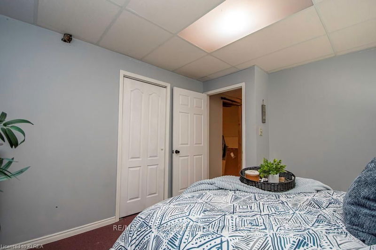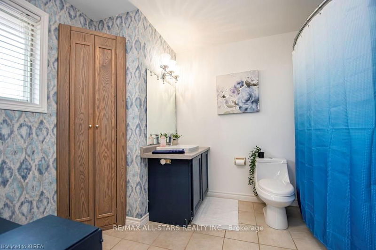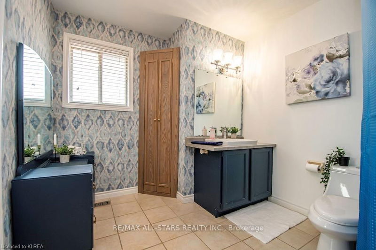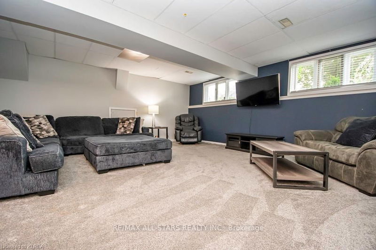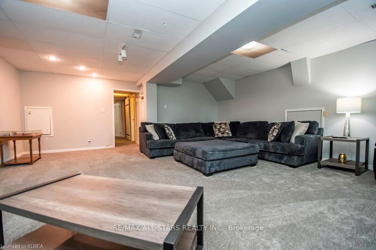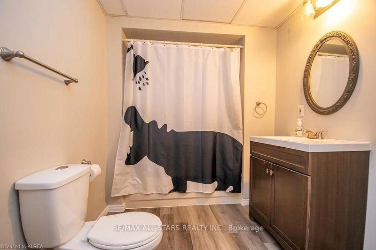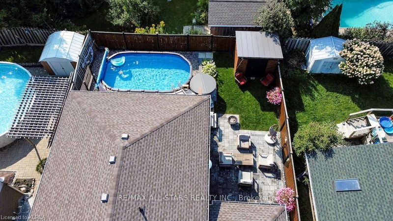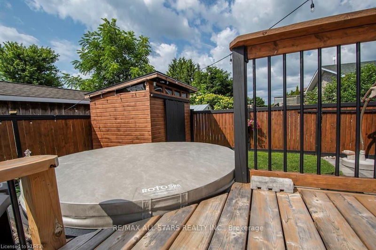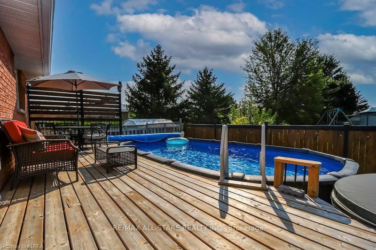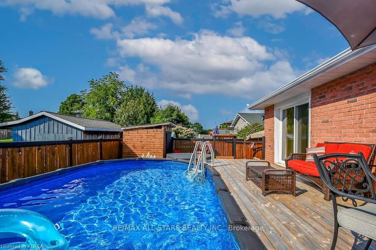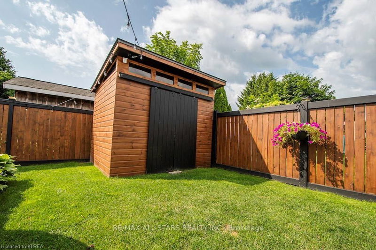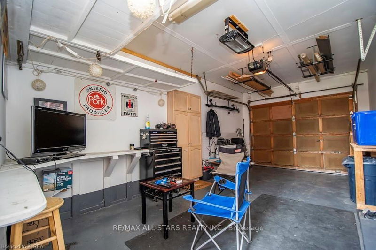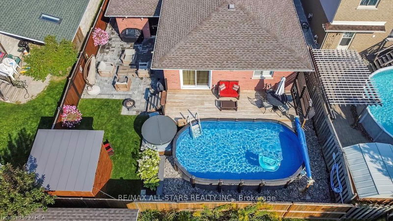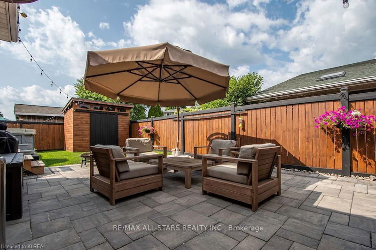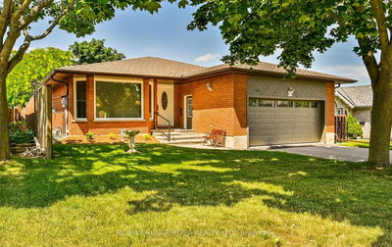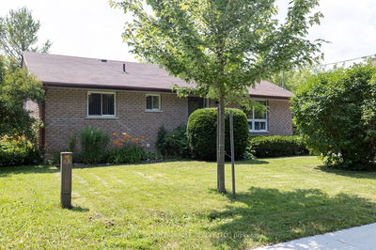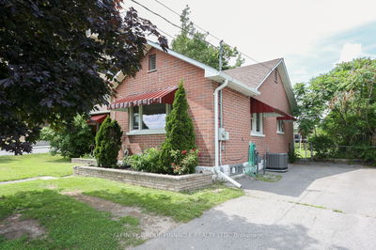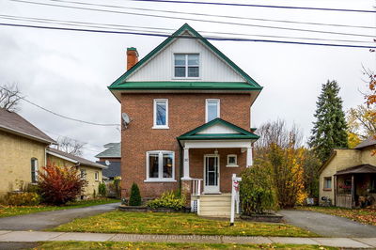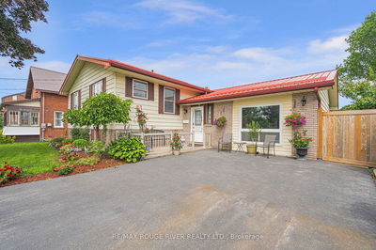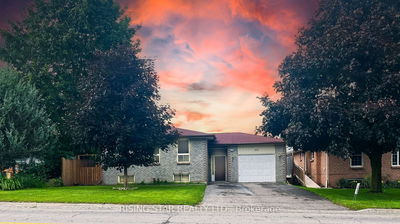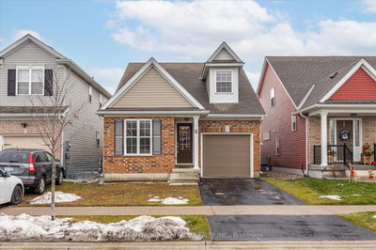Welcome to 56 Madill St Lindsay! This 3+1, 2 bath brick bungalow offers over 2000 sq ft of finished living space! Features include an open concept liv/din/kit with hardwood & tile floors, large breakfast bar, SS fridge & stove. The large primary suite boasts a semi-ensuite bath and a walkout to a huge deck overlooking the stunning back yard oasis with full privacy fence, above ground pool, hot tub, garden shed and beautiful stone patio! The finished basement offers a gorgeous family room with gas stove, a 4th bdrm, 4pc bath and office! Let this immaculate home be your next move!
Property Features
- Date Listed: Wednesday, July 19, 2023
- Virtual Tour: View Virtual Tour for 56 Madill Crescent
- City: Kawartha Lakes
- Neighborhood: Lindsay
- Major Intersection: Mary St W/ Madill Cres
- Full Address: 56 Madill Crescent, Kawartha Lakes, K9V 5X3, Ontario, Canada
- Living Room: Main
- Kitchen: Eat-In Kitchen
- Family Room: Lower
- Listing Brokerage: Re/Max All-Stars Realty Inc. - Disclaimer: The information contained in this listing has not been verified by Re/Max All-Stars Realty Inc. and should be verified by the buyer.

