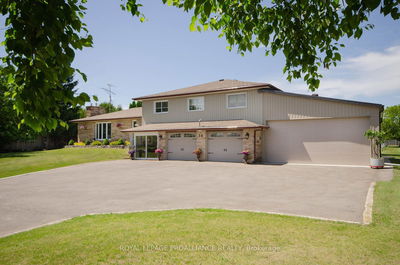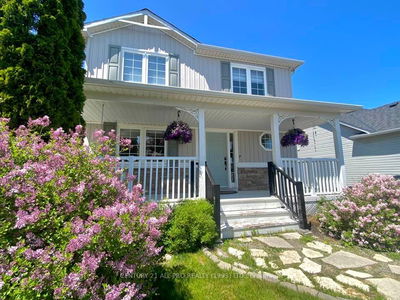Meticulously Maintained, Nearly Brand New 3154 Sqft Home In Port Hope! 4 (Optional 5) Bedrooms & 4 Full Washrooms. Perfectly Designed In A Beautiful Light & Airy Colour Palette, Giving A Modern Yet Timeless Feel. This Home Offers Unique Diversity In Layout With A Main Floor Or Upper Level Primary Bedroom- Enjoy It As A 2-storey Or A Bungaloft! Current Configuration Offers A Beautiful Main Floor Primary Suite With Walk-in Closet & Ensuite Bath With Double Sinks, Huge Glass Shower & Stand-alone Tub! Main Floor Office (Currently Being Used As A Dining Room) Is Adjacent To Full 4-pc Bath. Stunning 2-storey Living Room Ceilings & Incredible Windows Flood The Main Floor With South Facing-light. Open Concept Living Room Combined With Beautifully Upgraded Kitchen Featuring Quartz Cntrs & Center Island. Unique 2nd Flr Loft Family Room! Walk-out From Upper Level To Huge Roof-top Terrace Over The Dbl Garage! 2nd Storey Also Features 3 Beds & 2 Additional Full Baths, Including A Shared Ensuite!
Property Features
- Date Listed: Friday, July 21, 2023
- Virtual Tour: View Virtual Tour for 319 Ridout Street
- City: Port Hope
- Neighborhood: Port Hope
- Full Address: 319 Ridout Street, Port Hope, L1A 3L6, Ontario, Canada
- Living Room: Main
- Kitchen: Main
- Listing Brokerage: The Nook Realty Inc. - Disclaimer: The information contained in this listing has not been verified by The Nook Realty Inc. and should be verified by the buyer.


























































