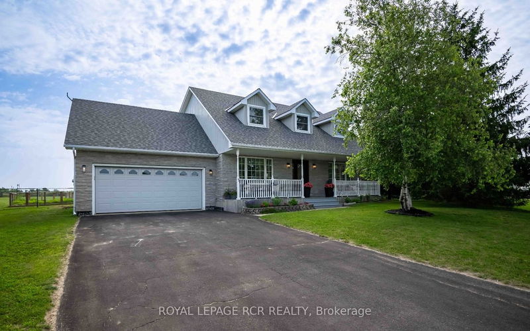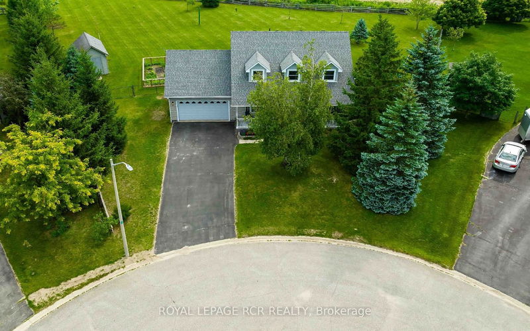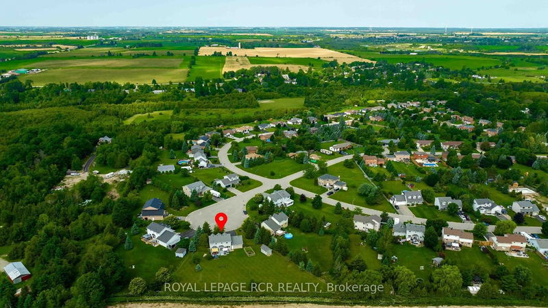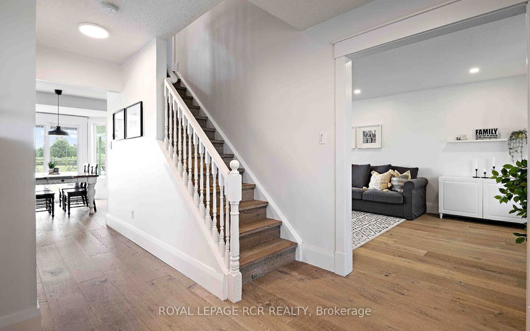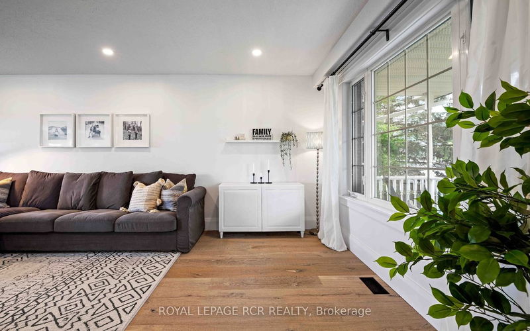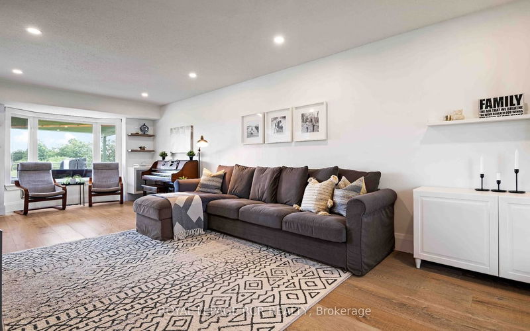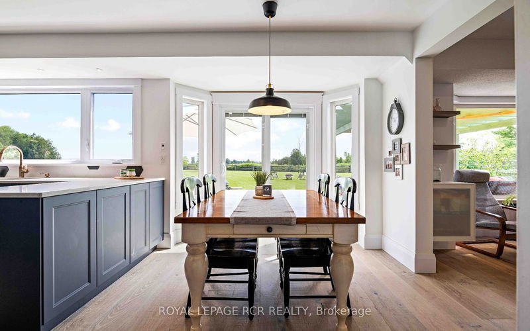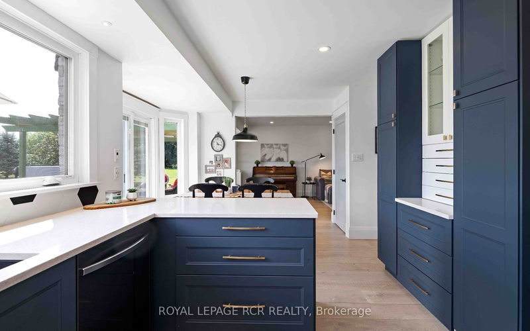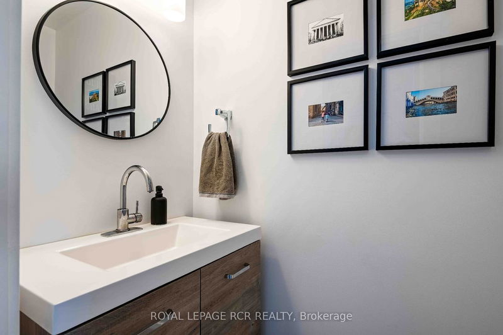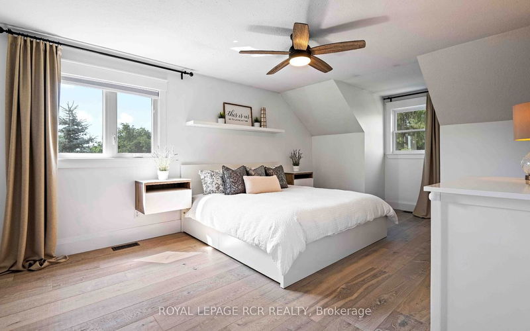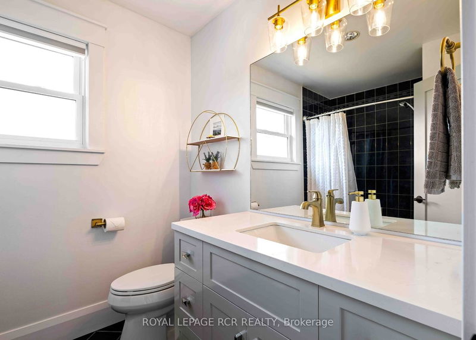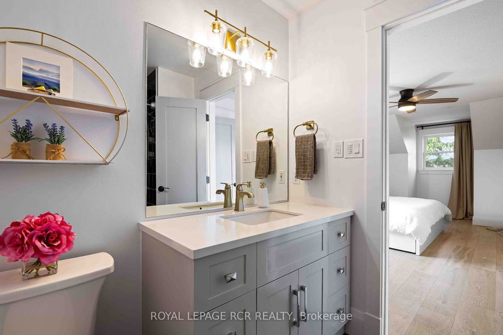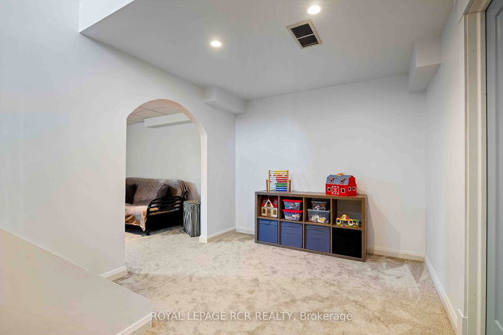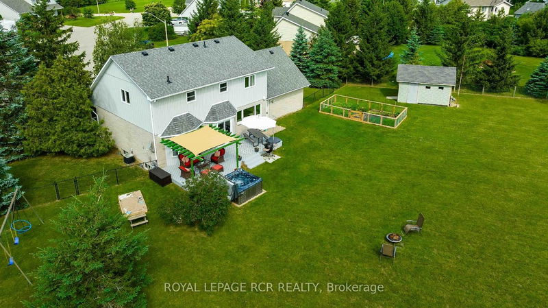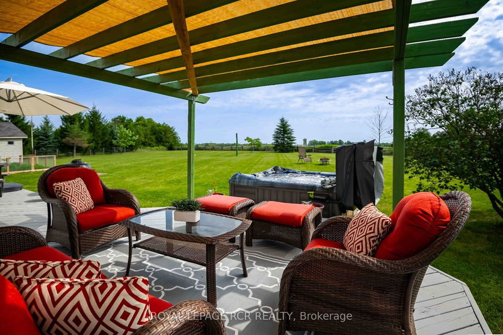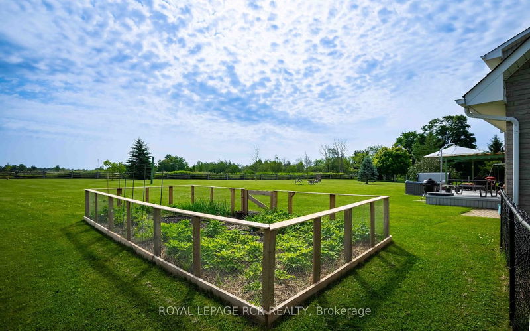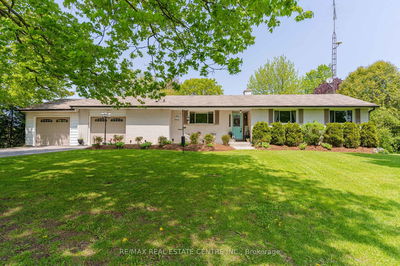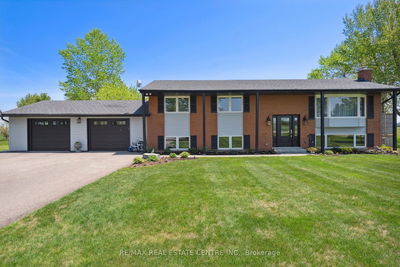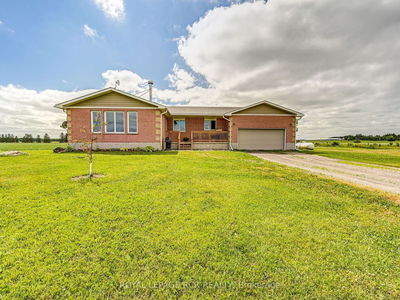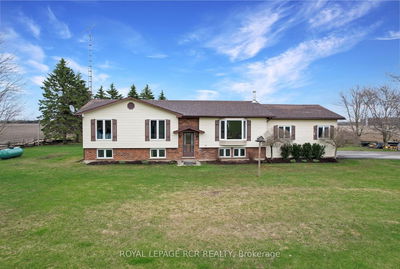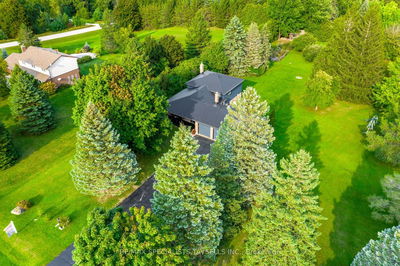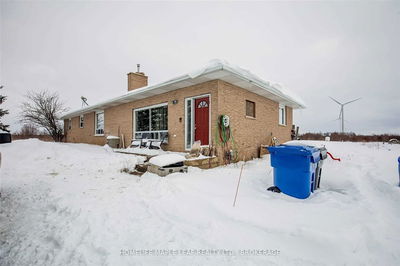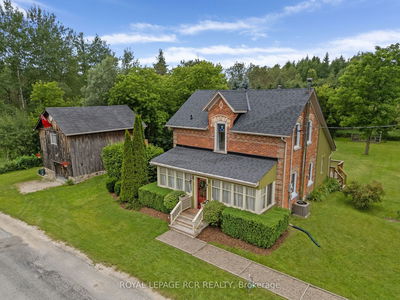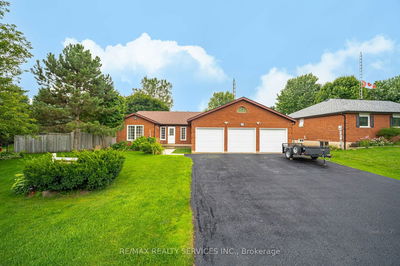This stunning Cape Cod style home on a .74 acre lot has been updated with style and functionality in mind. Watch the kids play on the cul-de-sac from the charming front porch that leads to stunning centrally located foyer. Bright updated eat in kitchen with new appliances, quartz counter, pantry, peninsula and large picture window overlooking the backyard allows for stunning sunrise views. Large living room open to eat in kitchen. Formal dining/home office off the kitchen and powder room complete the main floor. Entry from 2 car garage into kitchen for convenient grocery unloading! Upper level boasts primary with ensuite and walk in closet finished with custom closet organizer. Two more large bedrooms and main bath complete this level. Finished basement with rec room and toy/workout area. Unfinished area perfect for storage and a rough in for bathroom. Parking for 6 in drive plus two car garage. Large pie shaped lot with detached garden shed, vegetable garden, large deck with hot tub
Property Features
- Date Listed: Friday, July 21, 2023
- Virtual Tour: View Virtual Tour for 7 Peter Court
- City: Amaranth
- Neighborhood: Rural Amaranth
- Full Address: 7 Peter Court, Amaranth, L9W 5Z8, Ontario, Canada
- Kitchen: Hardwood Floor, Eat-In Kitchen, Stainless Steel Appl
- Living Room: Recessed Lights, O/Looks Frontyard, O/Looks Backyard
- Listing Brokerage: Royal Lepage Rcr Realty - Disclaimer: The information contained in this listing has not been verified by Royal Lepage Rcr Realty and should be verified by the buyer.

