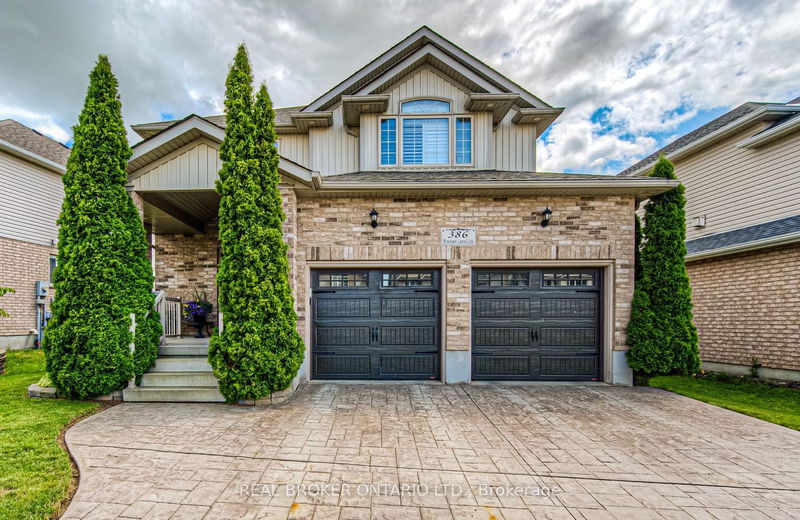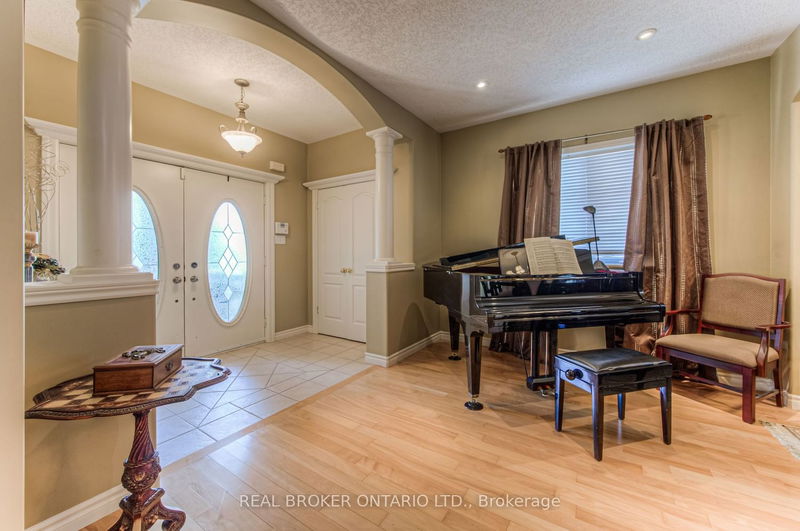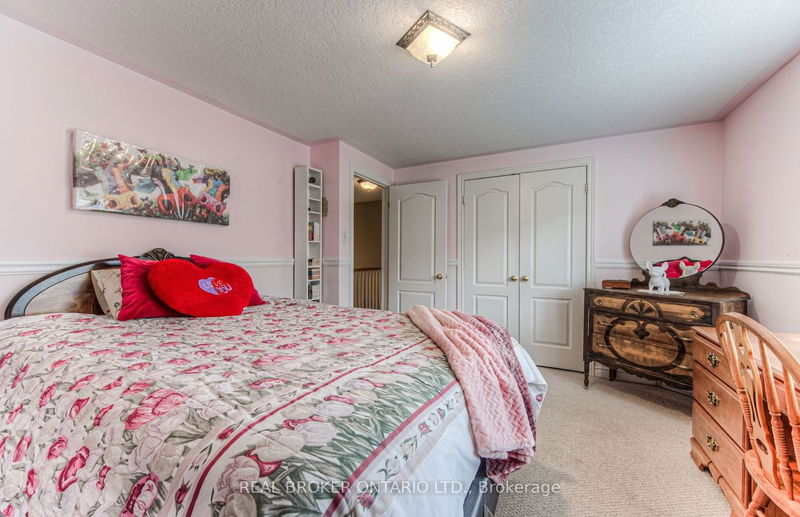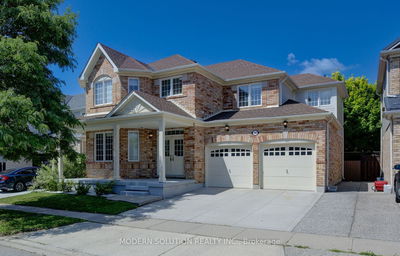2-storey 4 bed detached located in Laurentian Hills is waiting for you! Perfect for families or those who value extra space. Upgrades are immediately obvious at this previous model home w ample parking in double wide stamped concrete drive. Living room opens to a formal dining room with easy access to large kitchen made for entertaining with new S/S appliances (2023). Main floor laundry room with direct access to large double garage. 6-piece ensuite & walk in closet flank large bright primary bedroom & 3 additional bedrooms (one w ensuite privileges). Landscaped backyard w hot tub & waterfall. Unfinished bsmt w near 8' high ceilings & oversized windows allow natural light. Add an in-law suite, recreation area, more bedrooms, home office, extra storage or a combination. This blank canvas awaits your touch to further improve the property's use & value. 25-year Roof installed in 2019. Close to schools shopping & highway access. Don't miss out. Schedule your private viewing today
Property Features
- Date Listed: Monday, July 24, 2023
- Virtual Tour: View Virtual Tour for 386 Mountain Laurel Crescent
- City: Kitchener
- Major Intersection: Bleams Rd To Isaiah Dr
- Kitchen: Main
- Living Room: Main
- Family Room: Main
- Listing Brokerage: Real Broker Ontario Ltd. - Disclaimer: The information contained in this listing has not been verified by Real Broker Ontario Ltd. and should be verified by the buyer.



























































