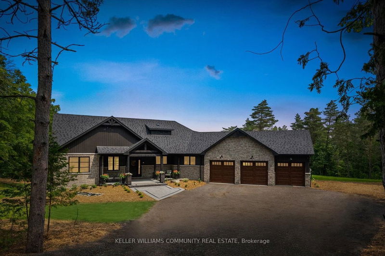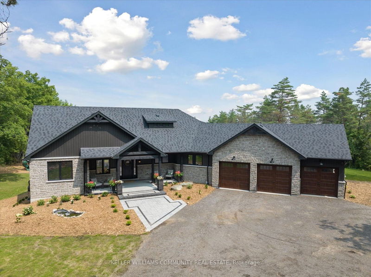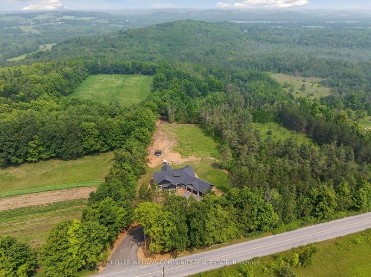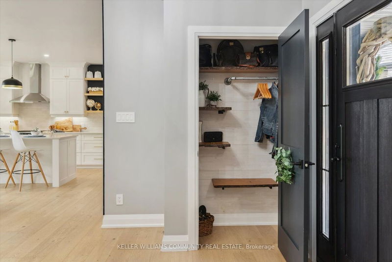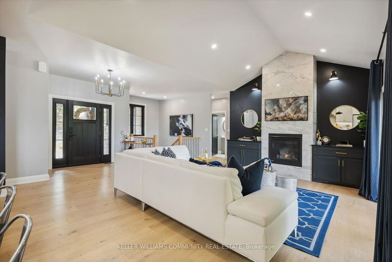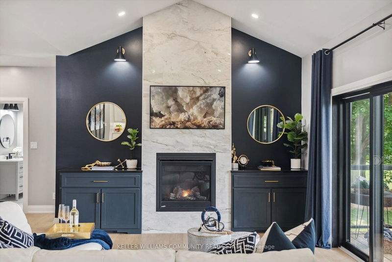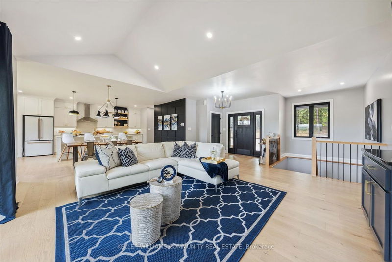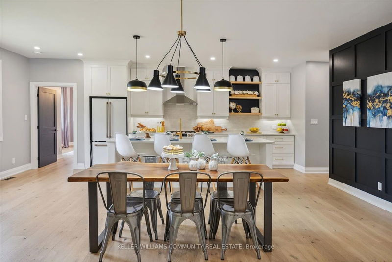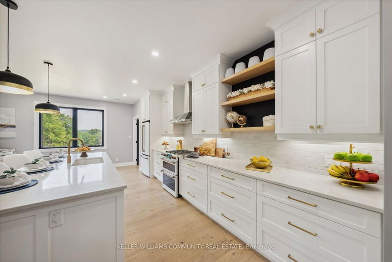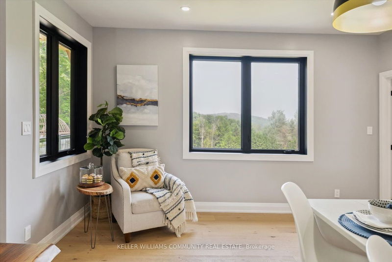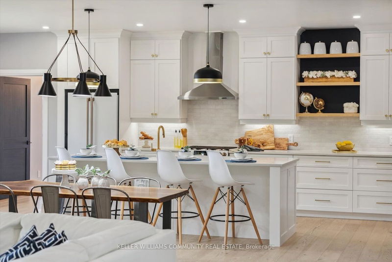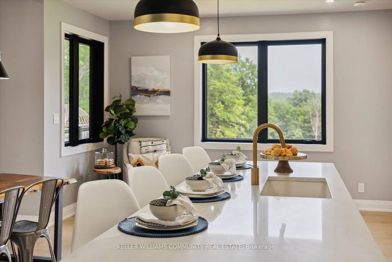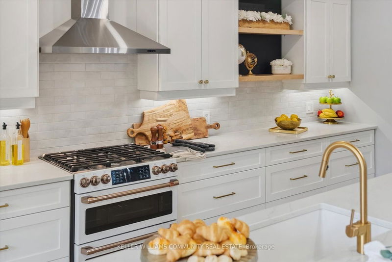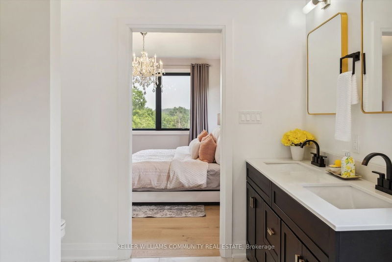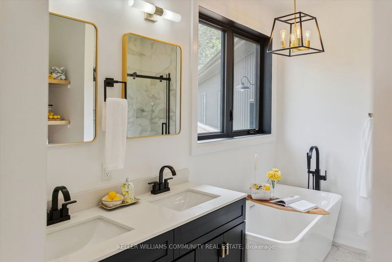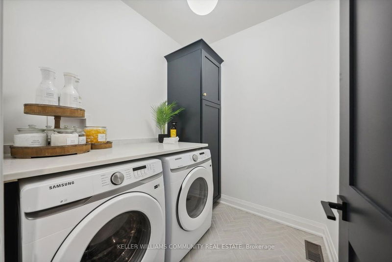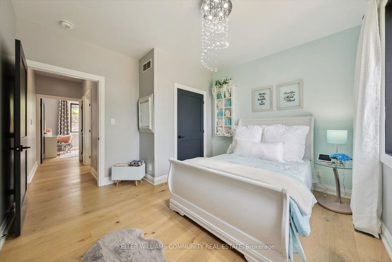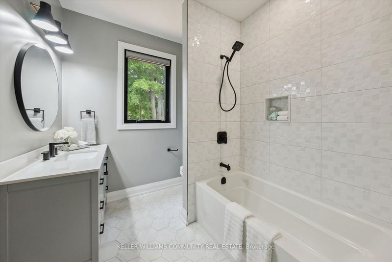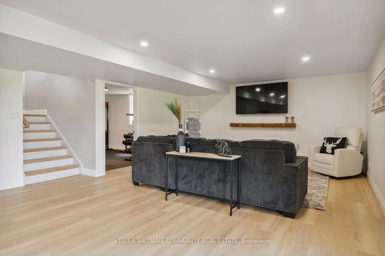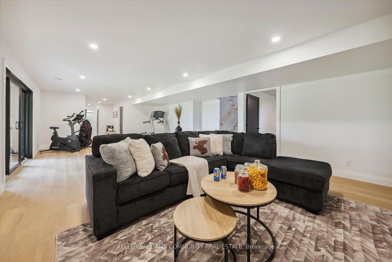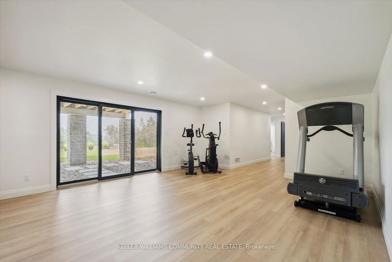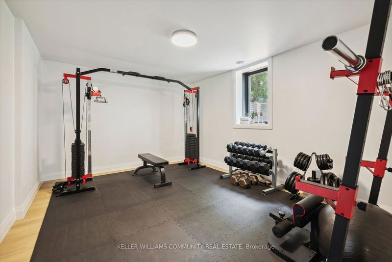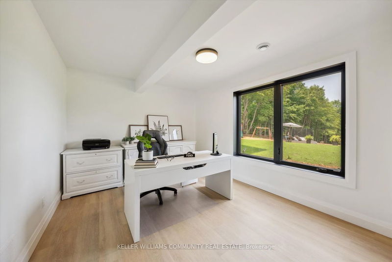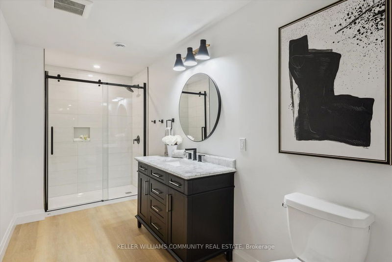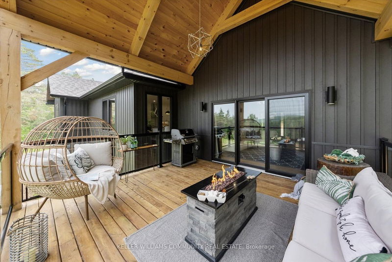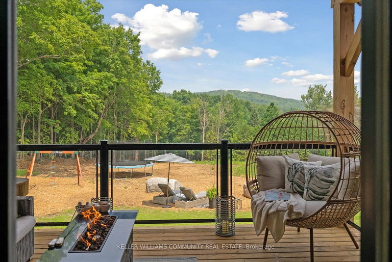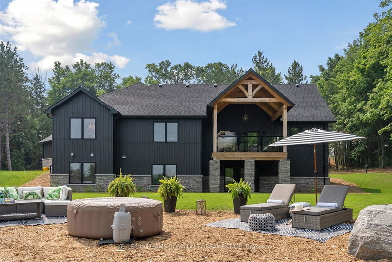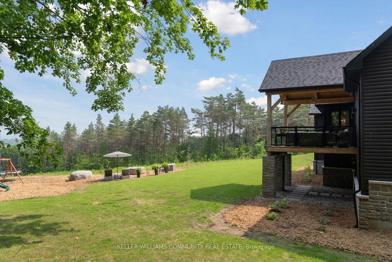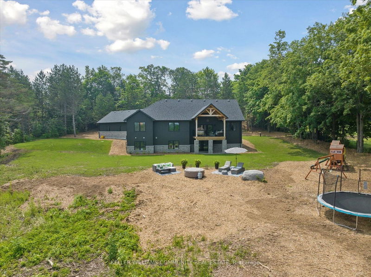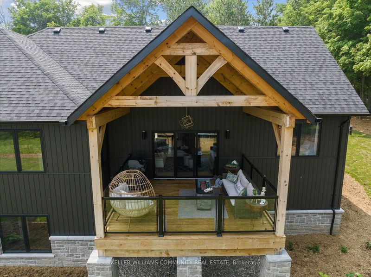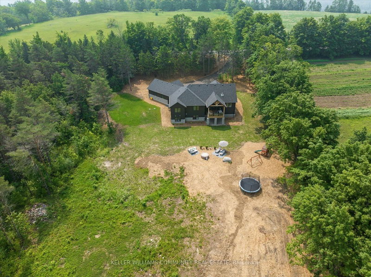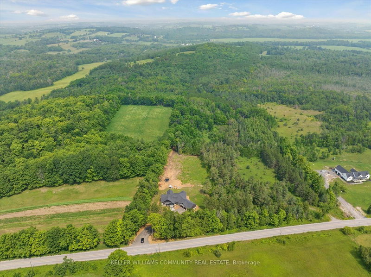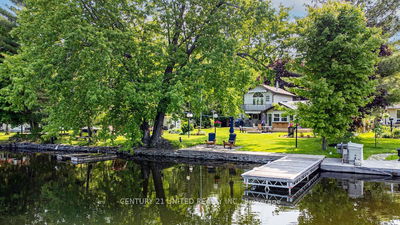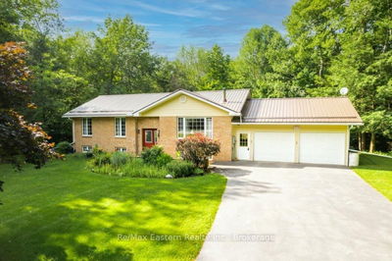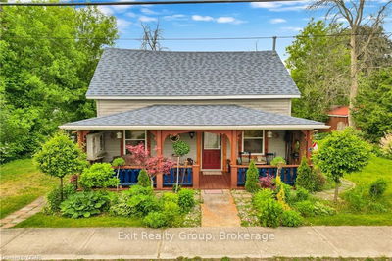19.11 Acre's of Forested Property w. Planty of Trails for ATV, or Hiking. Combining the Tranquility of Nature w, the Luxury of a Custom-Built Home. Bright Open Concept Home. The Main Floor Features Wide Plank HW. Flooring. O/C Living, Dining & Kitchen Great For Entertaining. The Lg Kitchen Is Accented w. Gold Hardware, Open Shelving, White Cafe Fridge, Stove w. Double Oven, Adding A Sophisticated Touch. Butler Pantry Providing additional storage & Workspace for Food Preparation & Entertaining. Primary Bedroom Boasts a Stunning View of the Surrounding Forest, Providing a Serene & Peaceful Ambiance. Custom Walk-In Closet, Lg Ensuite w. Double Sinks, Freestanding Tub & Glassed in Shower For A Spa-Like Experience The Two Add. Bedrooms Both W. Room For Lg Beds & Closet. The Lower Level w. W/O To The Yard, Boasts Luxury Vinyl Plank Flooring, Combining Durability w. an Upscale Appearance. Featuring Lg. Re Room, Office/or 4 Bed w. Large Windows, 5th Bed w. a Nook For A Desk & Lg Gym.
Property Features
- Date Listed: Friday, July 28, 2023
- Virtual Tour: View Virtual Tour for 616 Concession Road 3 Road W
- City: Trent Hills
- Neighborhood: Rural Trent Hills
- Major Intersection: Bulls Rd & Concession Rd 3 W
- Full Address: 616 Concession Road 3 Road W, Trent Hills, K0K 3K0, Ontario, Canada
- Living Room: W/O To Deck, Hardwood Floor, Fireplace
- Kitchen: Open Concept, Hardwood Floor, Quartz Counter
- Family Room: Walk-Out, Vinyl Floor, Large Window
- Listing Brokerage: Keller Williams Community Real Estate - Disclaimer: The information contained in this listing has not been verified by Keller Williams Community Real Estate and should be verified by the buyer.

