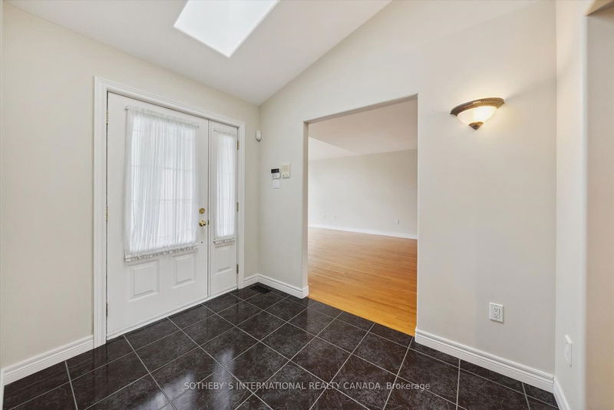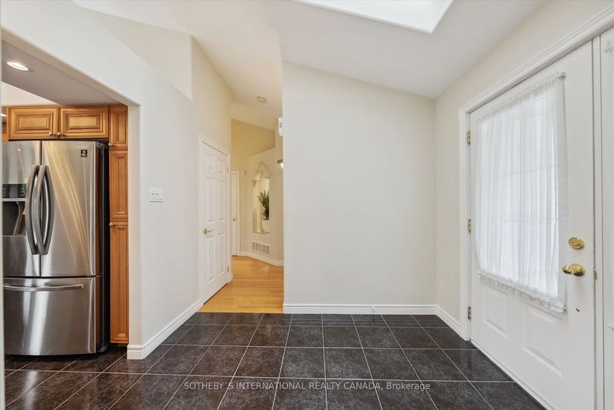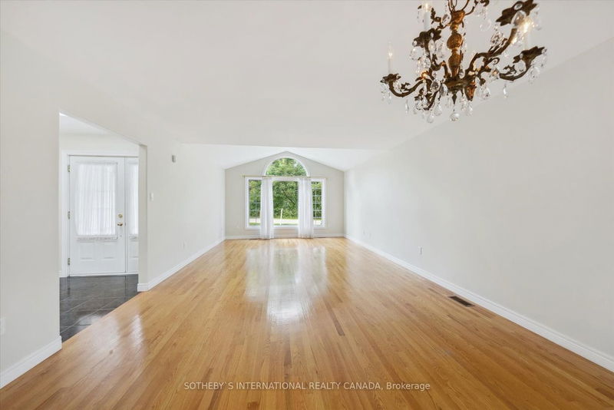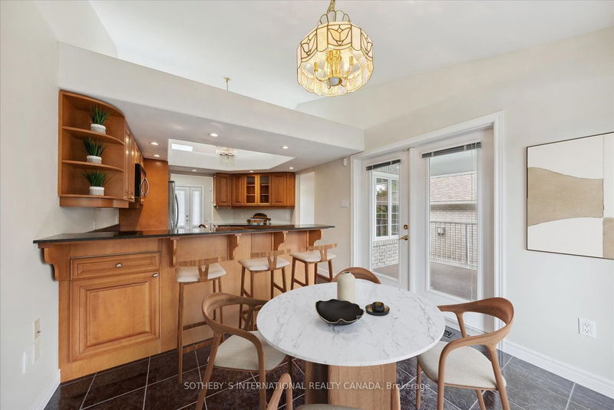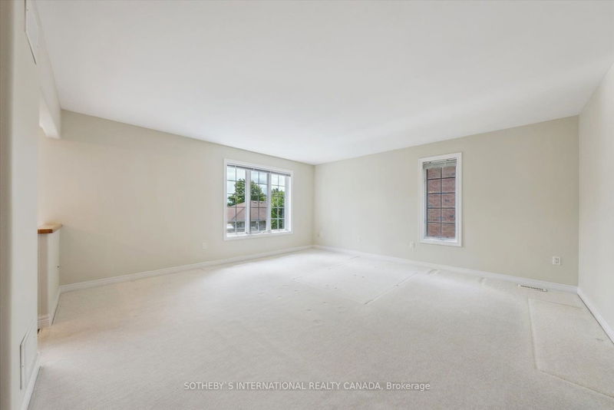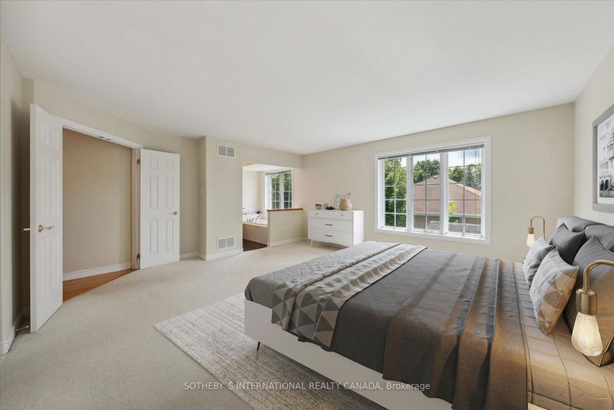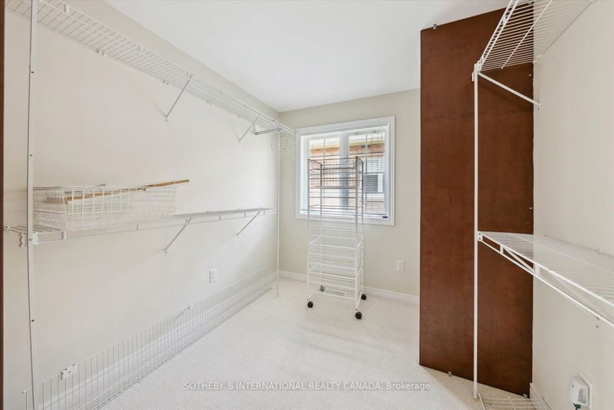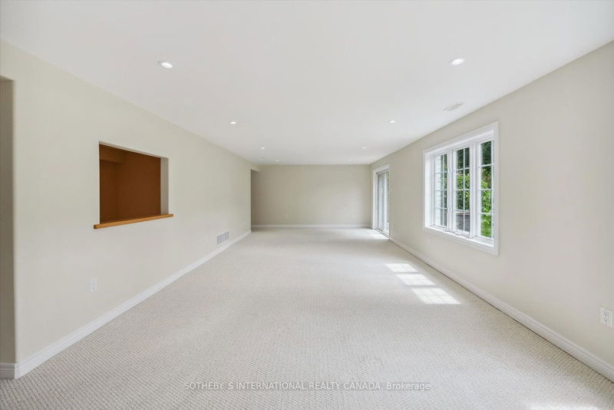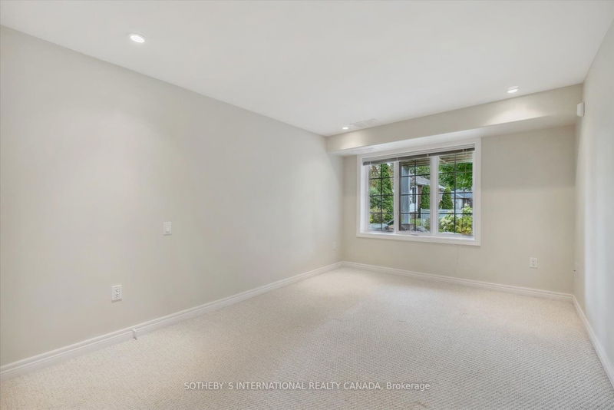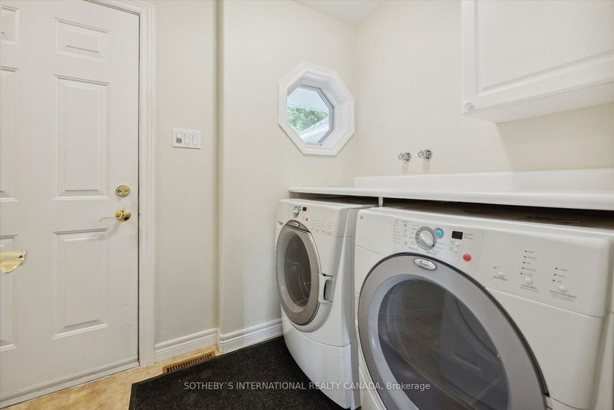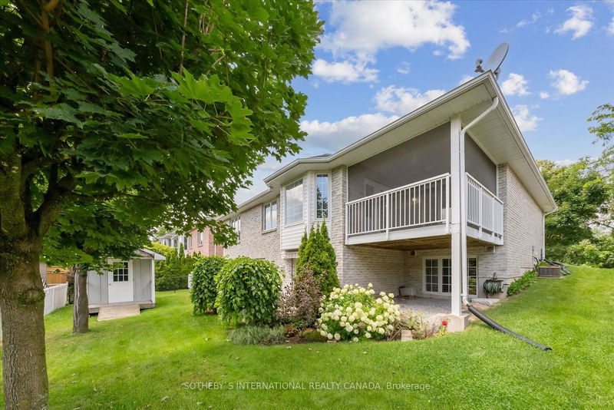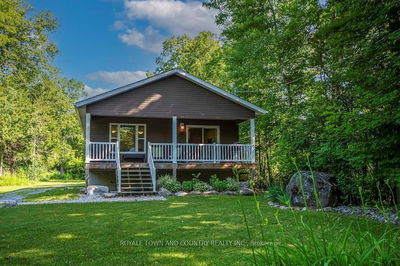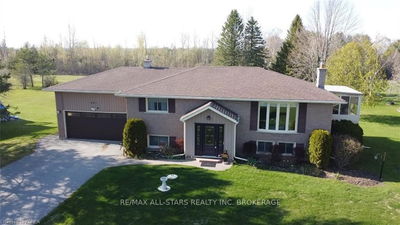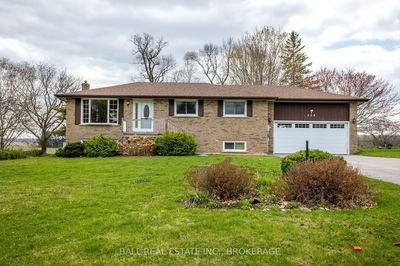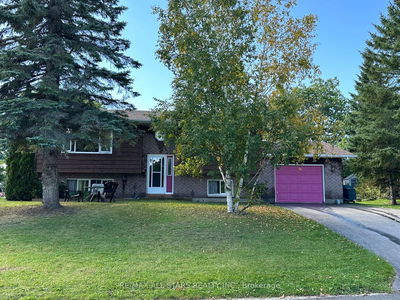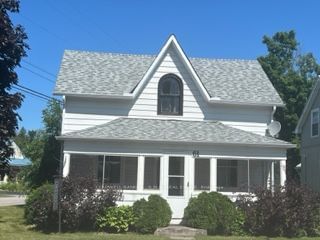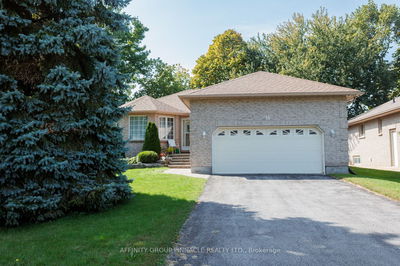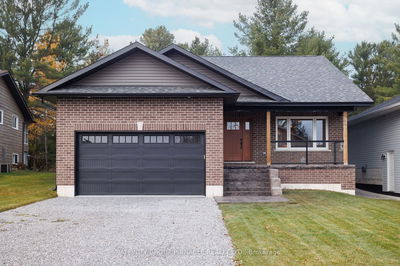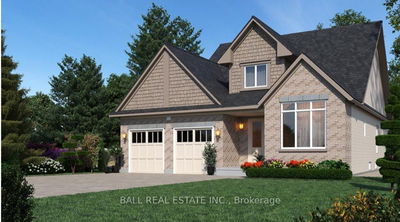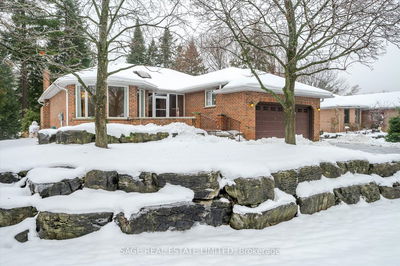Stunning Brick Bungalow Built 2003 With Upgraded Finishes. 1458 Sq Feet on Main & 1166 Sq Feet on Lower Level Walk Out. 2624 Sq Feet Total Living Space. Freshly Painted Throughout. No Neighbours in Front of the House & No Side-Walk To Shovel.Tons of Natural Light on Both Levels, SkyLight in Foyer. Spacious Living & Dining Room With Vaulted Ceilings, Hardwood Floor. Spacious Eat in Kitchen , Vaulted Ceiling Overlooking Rear Yard, SS Appliances, Granite Kitchen Counters, Under-mount Sink & Garburator , Breakfast Bar For Casual Meals & Keep The Chef Company During Meal Preparation. Maple Cabinets With Pull Out Drawers For Pantry Organization, Under Counter Lights and Ceramic Backsplash. Automatic Dust Pan For Easy Clean Up! Walk Out From Kitchen to Screened In Kawartha Room for Bug Free Dining & Relaxing. Spacious Primary Retreat , Luxurious 5 Piece En-suite Soaker Tub, Double Sinks & Separate Shower ,Extra Spacious Walk In Closet, Main Level Laundry, Direct Access To Garage +
Property Features
- Date Listed: Sunday, July 30, 2023
- Virtual Tour: View Virtual Tour for 162 Bick Street
- City: Kawartha Lakes
- Neighborhood: Bobcaygeon
- Major Intersection: Balaclava/Dunn
- Full Address: 162 Bick Street, Kawartha Lakes, K0M 1A0, Ontario, Canada
- Living Room: Hardwood Floor, Vaulted Ceiling, Combined W/Dining
- Kitchen: Stainless Steel Appl, Eat-In Kitchen, W/O To Balcony
- Family Room: W/O To Patio, Pot Lights, Above Grade Window
- Listing Brokerage: Sotheby`S International Realty Canada - Disclaimer: The information contained in this listing has not been verified by Sotheby`S International Realty Canada and should be verified by the buyer.





