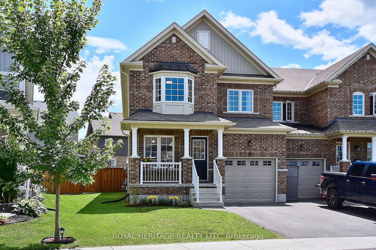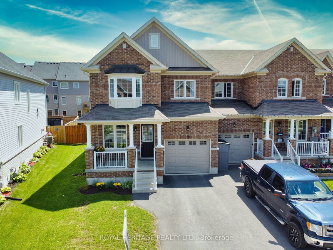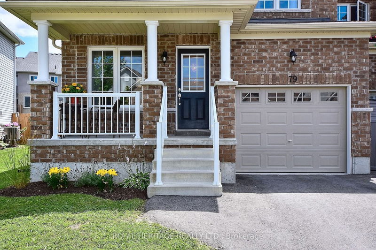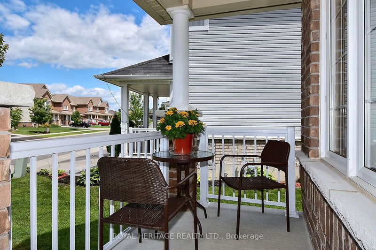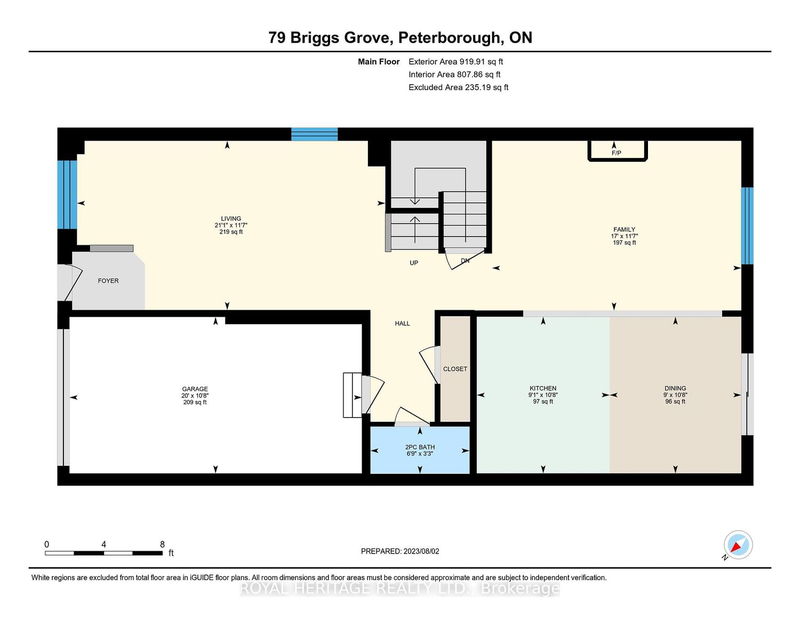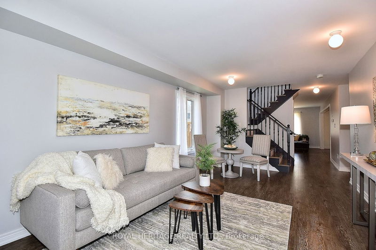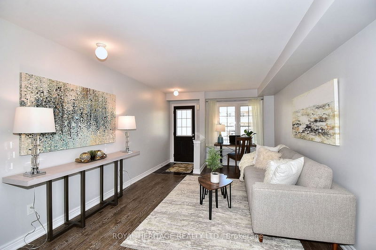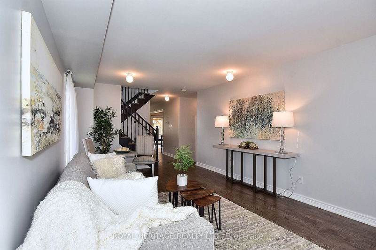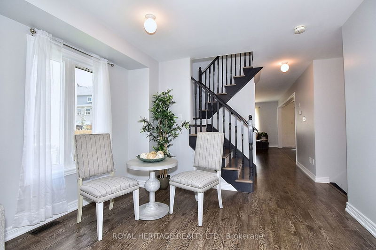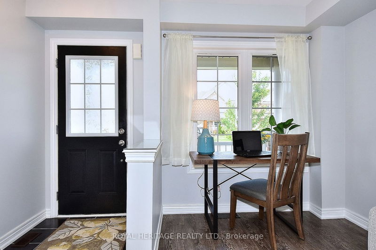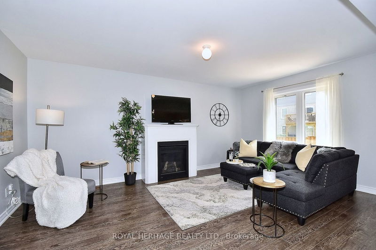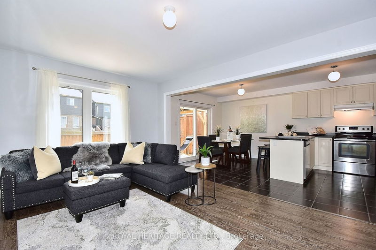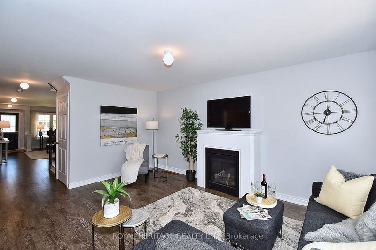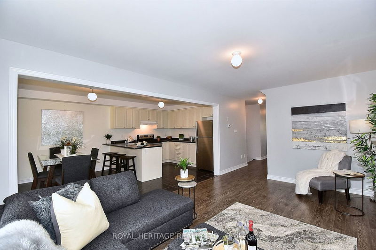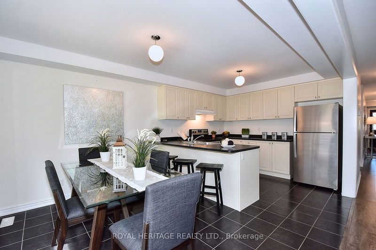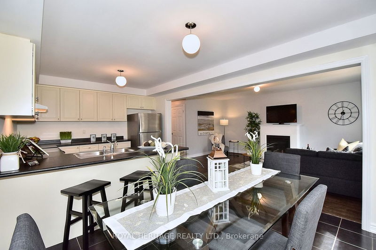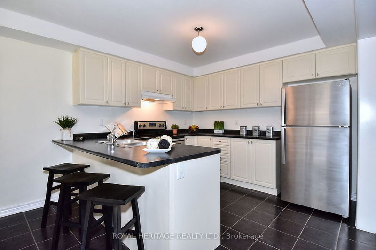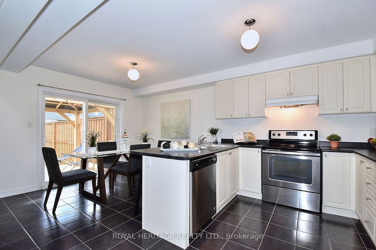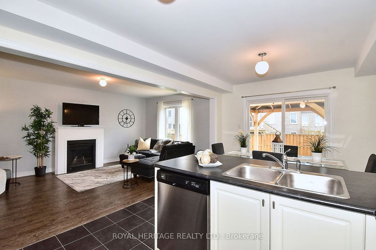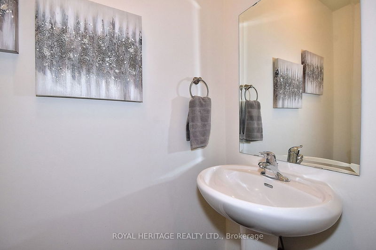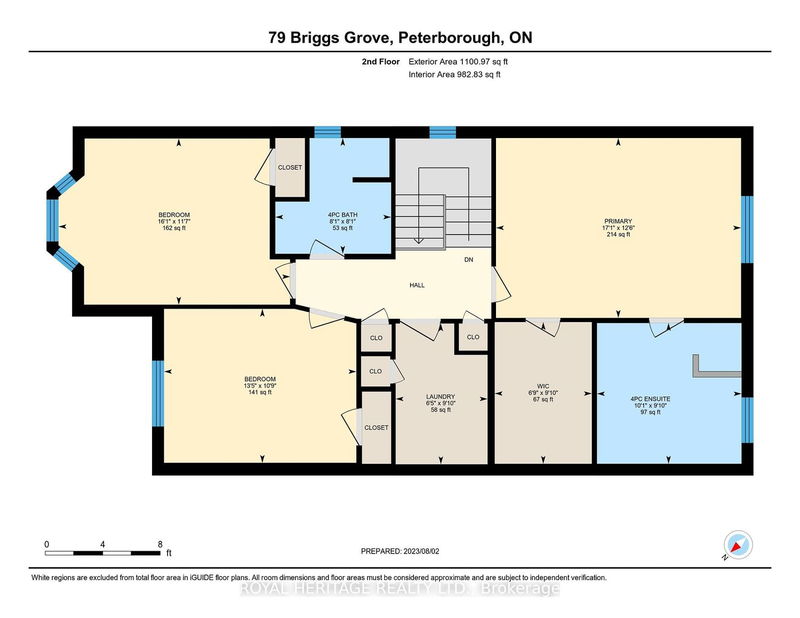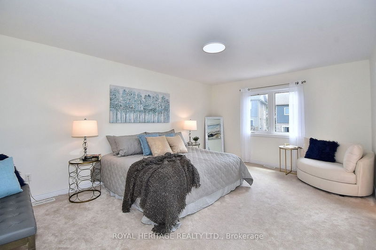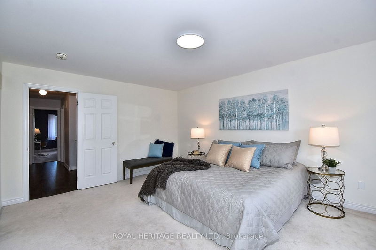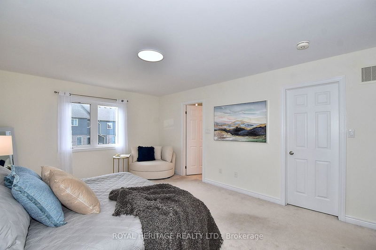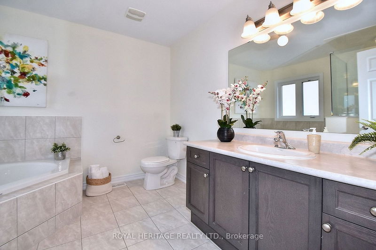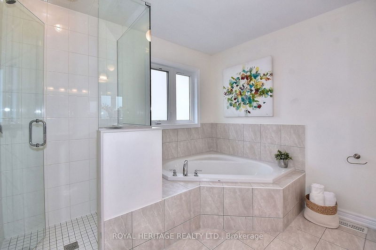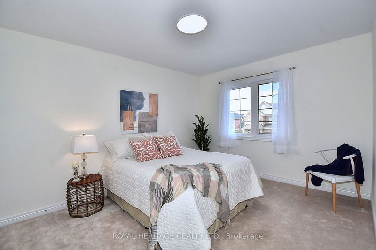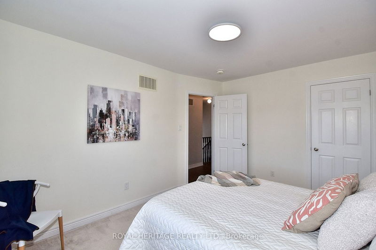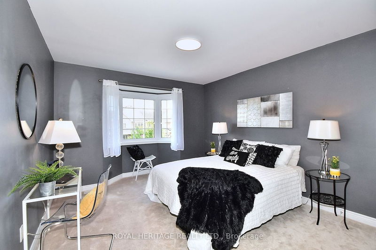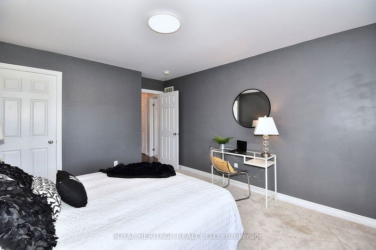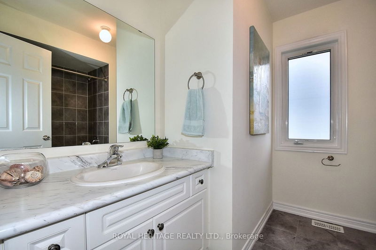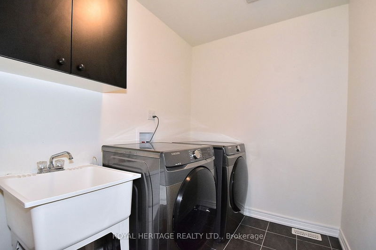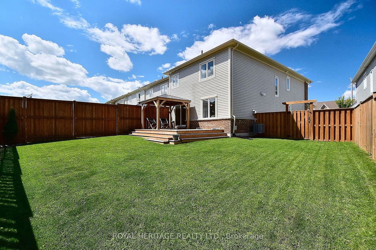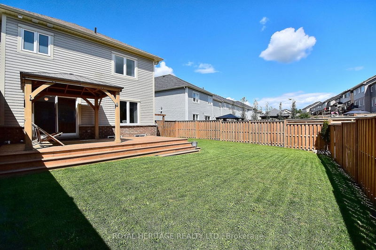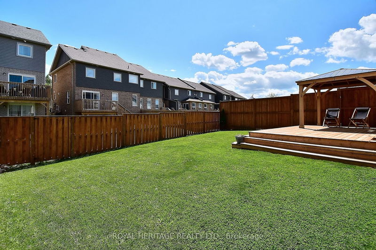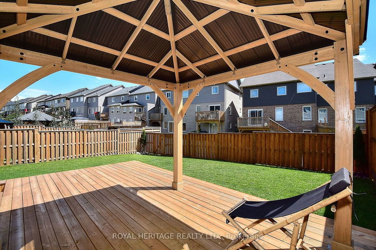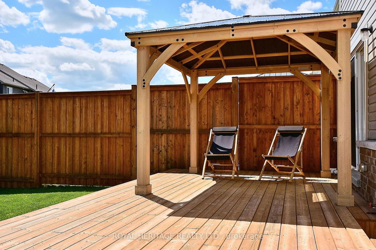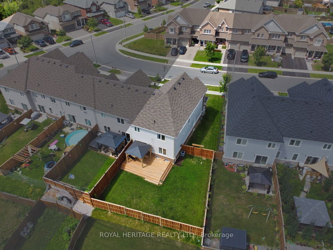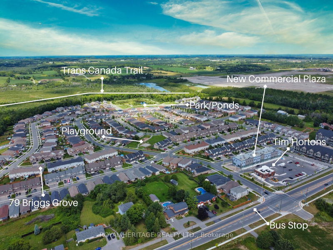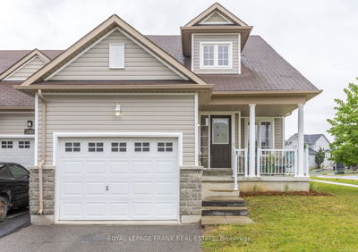Jackson Creek Meadows. 5 year old brick and vinyl end unit 2 storey townhome. 3 bedrooms. Generous king sized primary has an ensuite bath with glassed in shower and corner soaker tub plus a large walk-in closet with organizer. 2nd level laundry with laundry sink and closet. 2 additional queen sized bedrooms. Main floor offers an eat in U shaped kitchen with breakfast bar, stainless steel appliances, dining area that can seat 6-8 and a walk out to the deck. Family room has a natural gas fireplace. Separate living room at the front of the home. There is a half bath on the main level and access to the single car garage. The fully fenced back yard features a 12' x 22' deck with 9' x 9' pergola. This home is a 2 min walk to the playground. 5 min walk to Tim Hortons and new commercial plaza. 6 min walk to the bus stop. 6 min walk to the park with ponds. 12 min walk to the Trans Canada Trail. This home is move in ready. Life is good here in Jackson Creek Meadows.
Property Features
- Date Listed: Thursday, August 03, 2023
- Virtual Tour: View Virtual Tour for 79 Briggs Grve
- City: Peterborough
- Neighborhood: Monaghan
- Major Intersection: Chandler
- Full Address: 79 Briggs Grve, Peterborough, K9J 0C4, Ontario, Canada
- Kitchen: B/I Dishwasher, Breakfast Bar, Stainless Steel Appl
- Family Room: Gas Fireplace
- Living Room: Main
- Listing Brokerage: Royal Heritage Realty Ltd. - Disclaimer: The information contained in this listing has not been verified by Royal Heritage Realty Ltd. and should be verified by the buyer.

