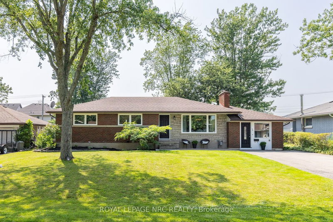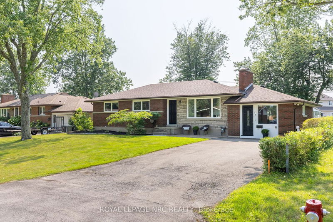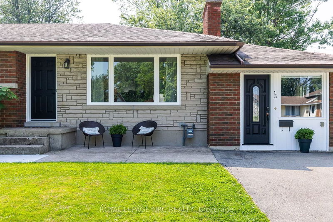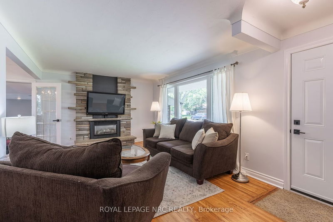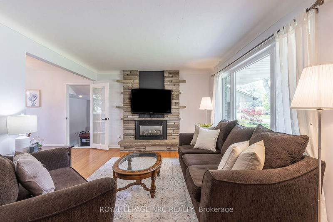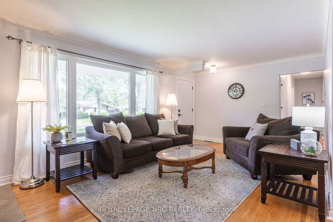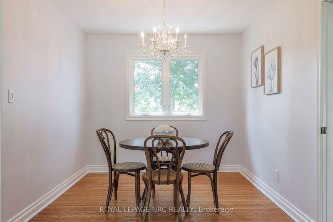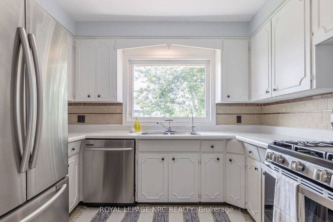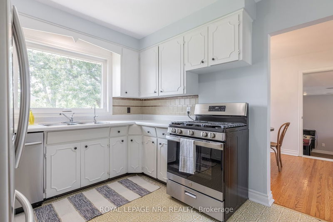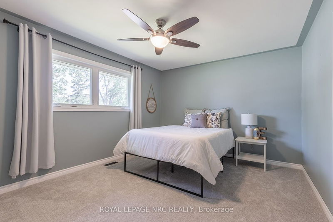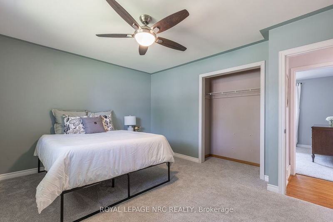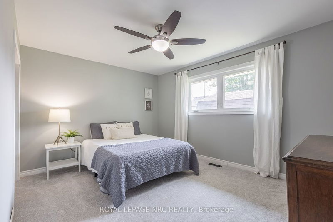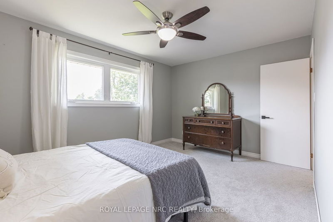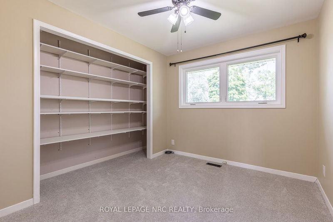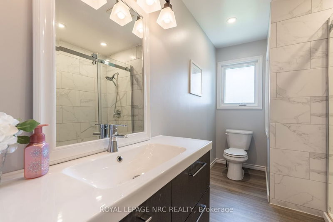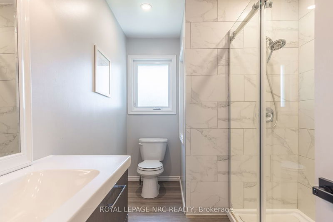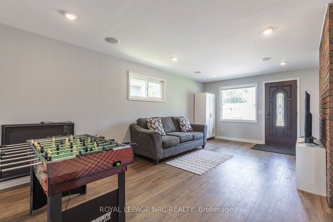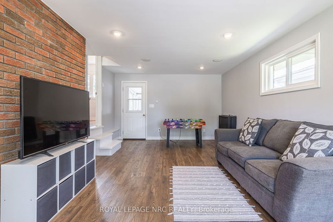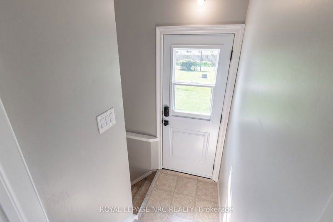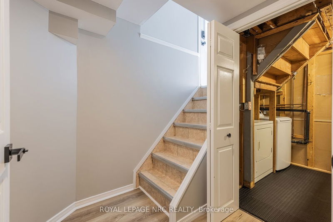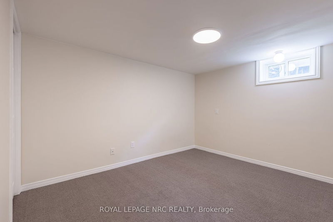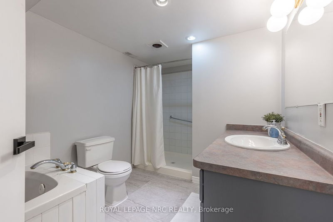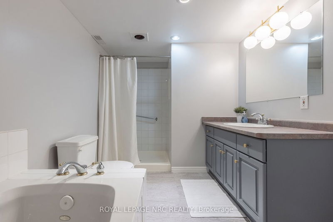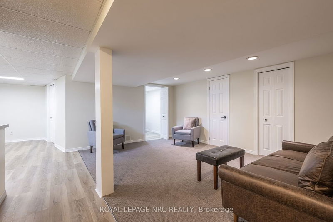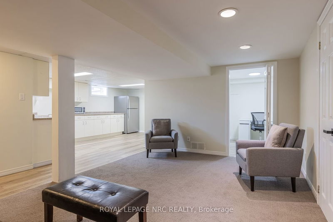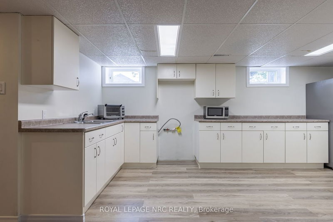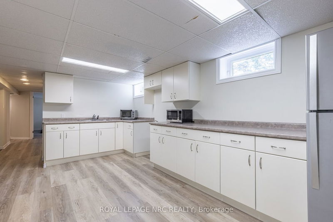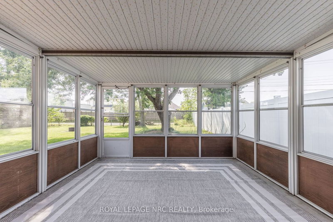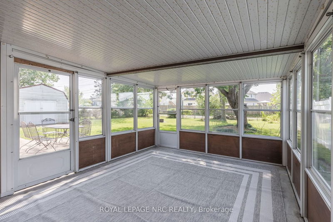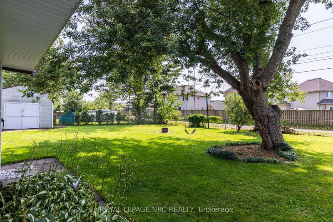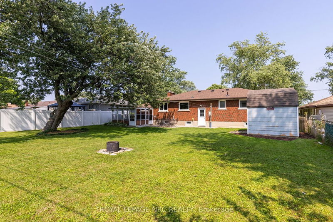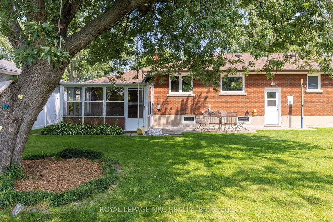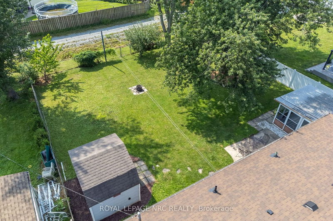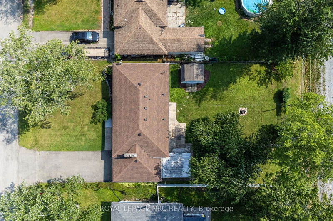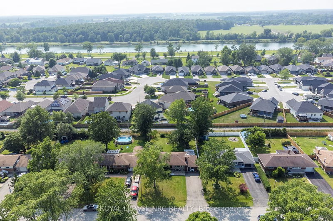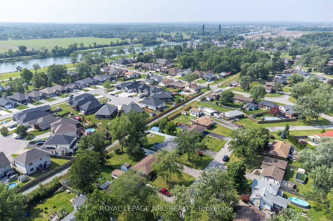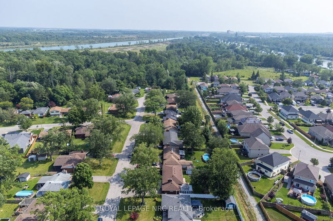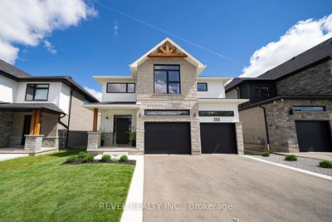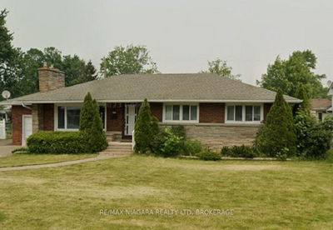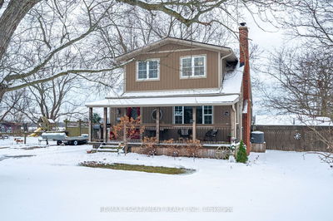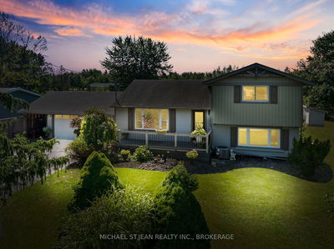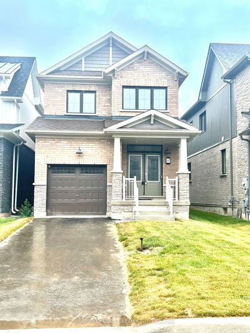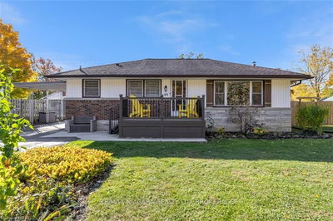Welcome to your charming new abode! The living room boasts a fireplace, creating a cozy atmosphere for relaxation and quality time with loved ones. The dining room flows into the kitchen, making meal prep and entertaining a breeze. Off the dining room is a mud room, currently a family game room. The main floor also boasts a 3pc bath and 3 well-appointed beds each with large windows for natural light and spacious closets. The finished basement offers in-law suite capability with a kitchen, rec room, 2 beds, office, 4pc bath with a soaker tub, and a laundry room. Step beyond the inviting threshold into your very own backyard oasis. With a 3-season sunroom, mature trees including apple and cherry trees, a patio, and green space, it's perfect for lively outdoor gatherings and relaxing days at home. Located on a quiet street in Dain City, enjoy the suburban life with strolls to nearby parks and along the water while still being just minutes away from downtown Welland's vibrant amenities.
Property Features
- Date Listed: Friday, August 04, 2023
- Virtual Tour: View Virtual Tour for 13 Thornton Avenue
- City: Welland
- Major Intersection: Glenwood Pkwy-Thornton Ave
- Living Room: Fireplace
- Kitchen: Main
- Kitchen: Bsmt
- Listing Brokerage: Royal Lepage Nrc Realty - Disclaimer: The information contained in this listing has not been verified by Royal Lepage Nrc Realty and should be verified by the buyer.

