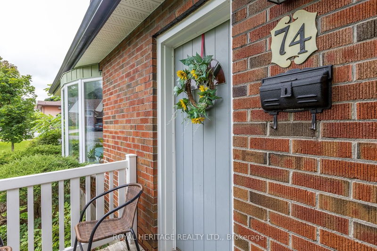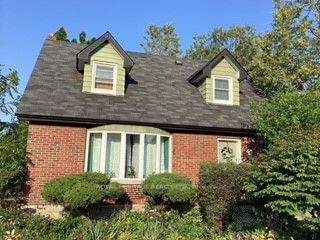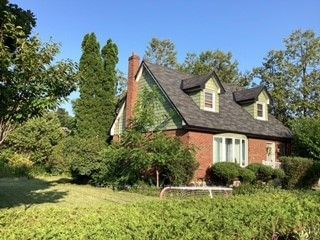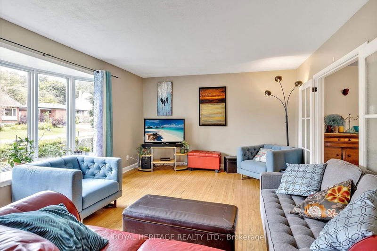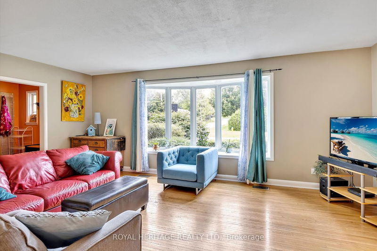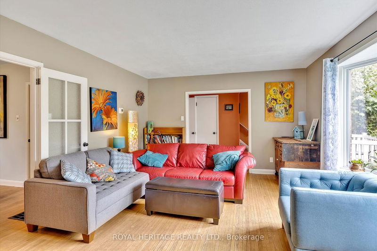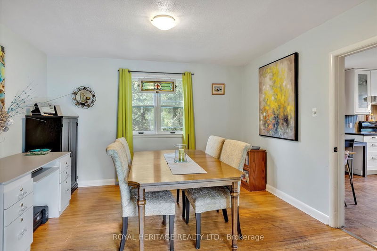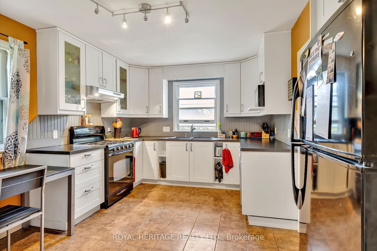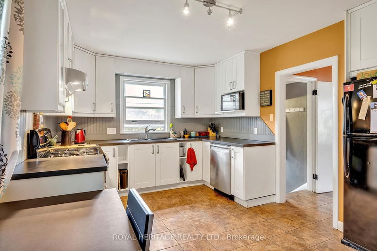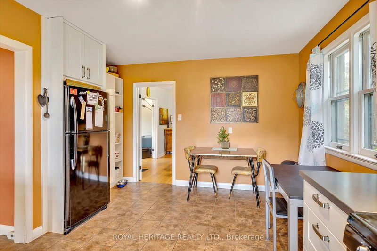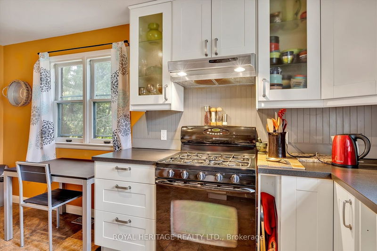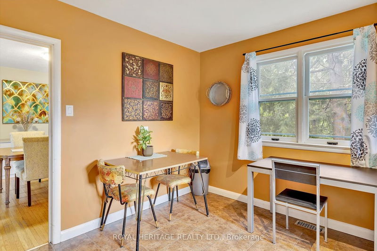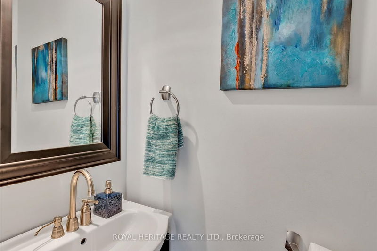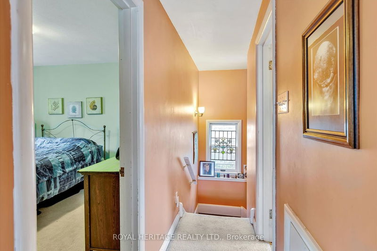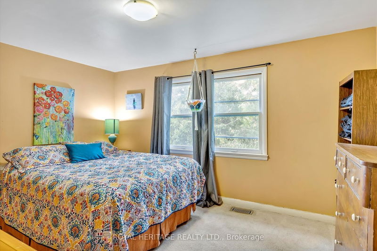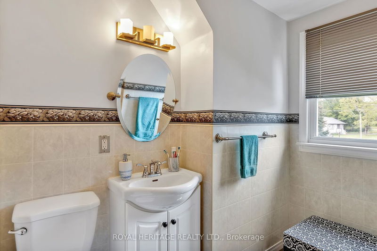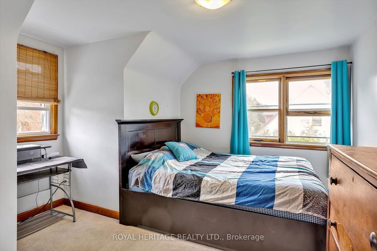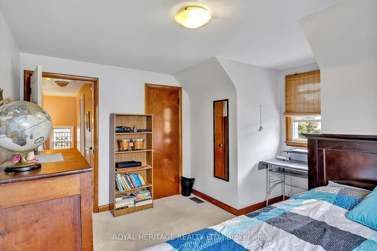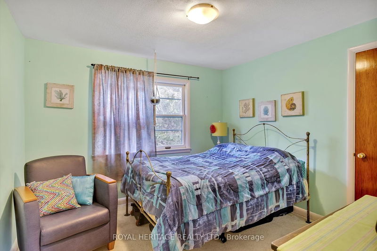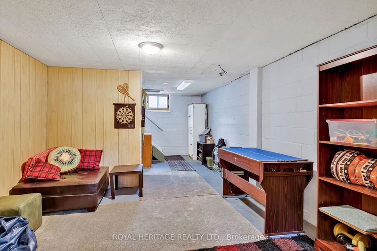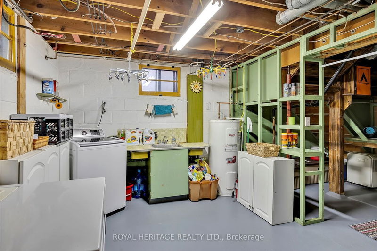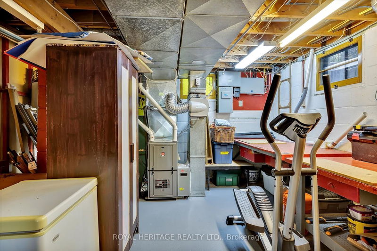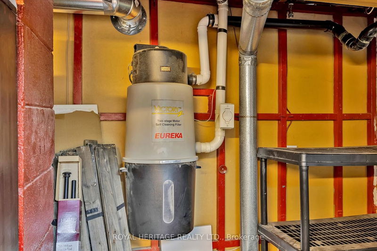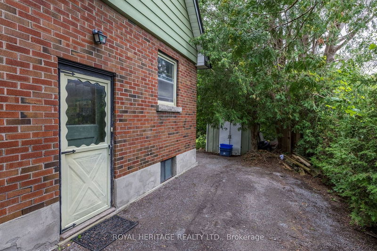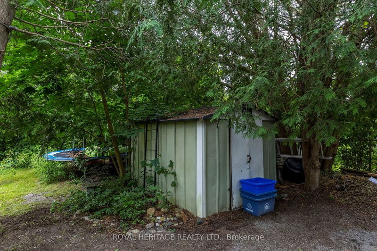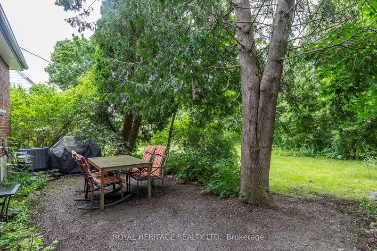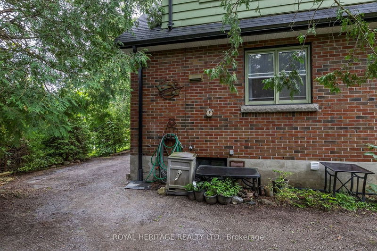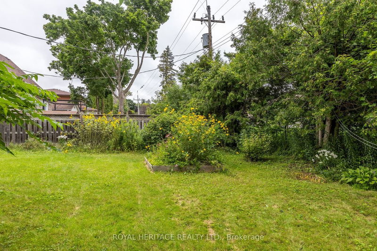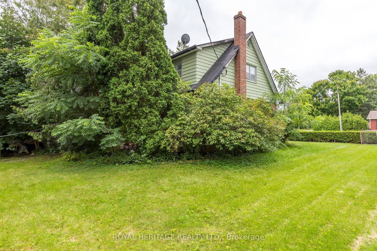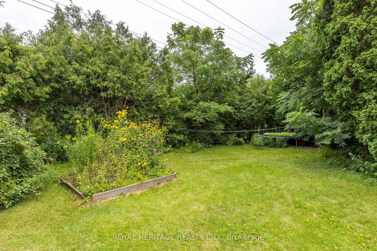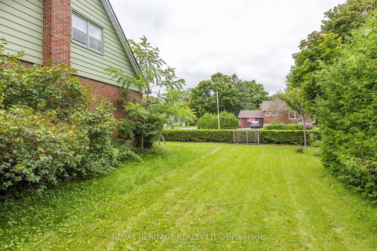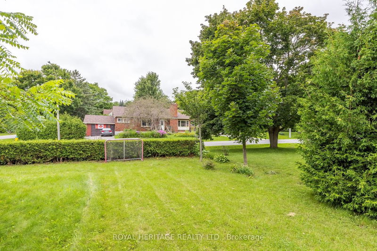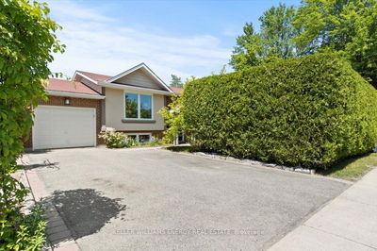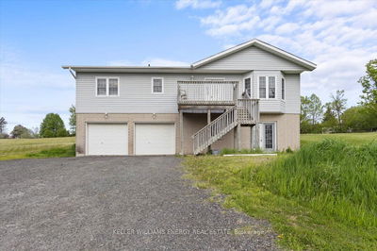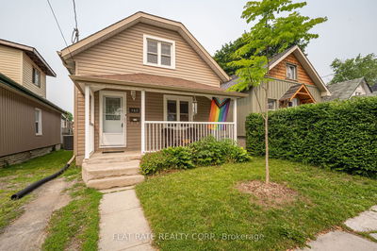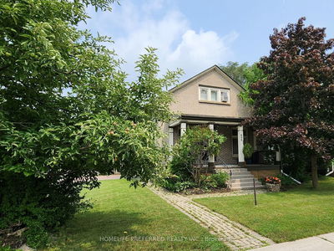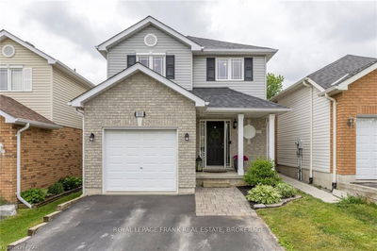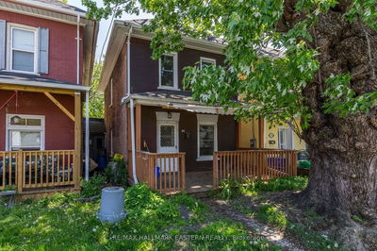Discover this beautiful West End solid brick, 3-bedroom Cape Cod-style home situated in a peaceful park-like setting on a quiet dead-end street. You will appreciate the simple beauty of the hardwood flooring that flows throughout the spacious living and dining room. The large bay window and shaded front porch provide a gorgeous western panoramic view of green spaces and stunning sunsets. Large, open, updated eat-in kitchen with plenty of cupboard and counter space. Beautiful French doors on the dining room allow for a fourth bedroom or private office space. A 2-pc bath completes the main-floor conveniences. On the second floor, there are 3 generous-sized bedrooms: 2 with full-story walls and 1 with a charming dormer, as well as a 3-piece bath with walk-in shower. The lower level of this home has a completely separate entrance, a partially finished basement and a generous rec room, with great possibilities for your own touches or a separate in-law suite.
Property Features
- Date Listed: Wednesday, August 09, 2023
- Virtual Tour: View Virtual Tour for 74 Nevin Avenue
- City: Peterborough
- Neighborhood: Otonabee
- Full Address: 74 Nevin Avenue, Peterborough, K9J 6E8, Ontario, Canada
- Living Room: Main
- Kitchen: Main
- Listing Brokerage: Royal Heritage Realty Ltd. - Disclaimer: The information contained in this listing has not been verified by Royal Heritage Realty Ltd. and should be verified by the buyer.

