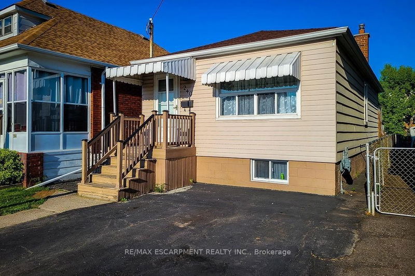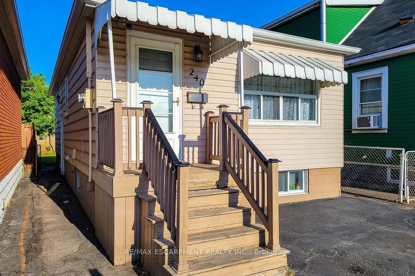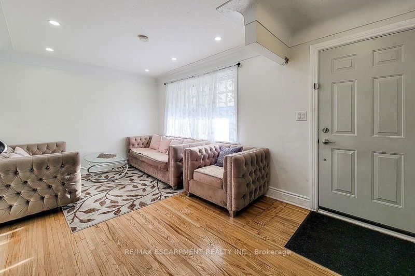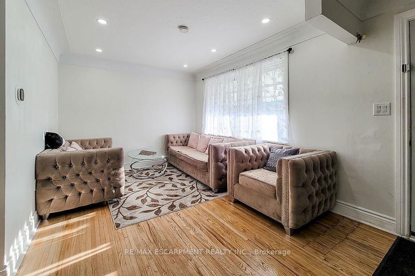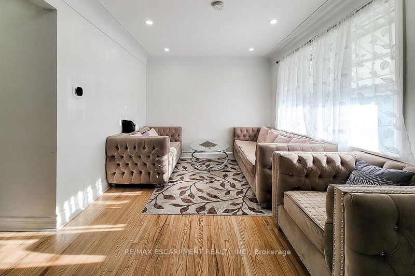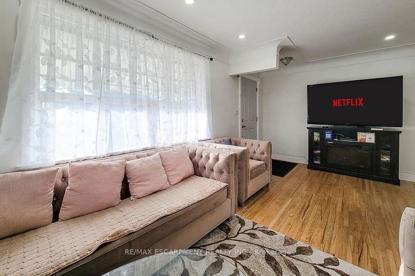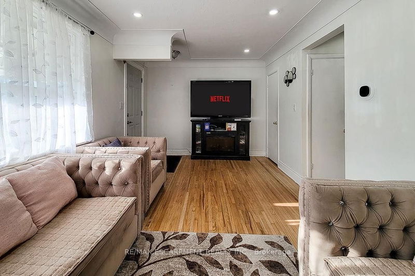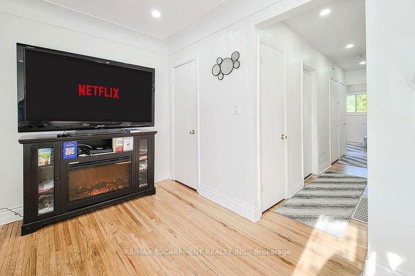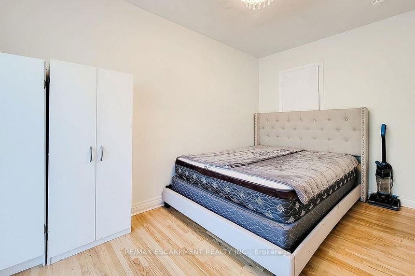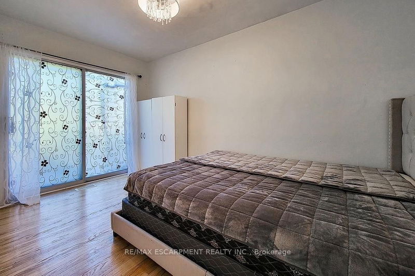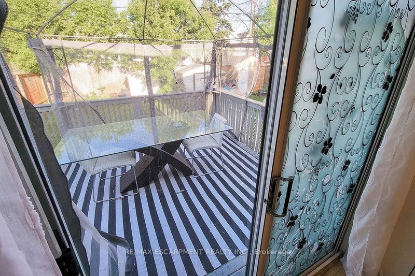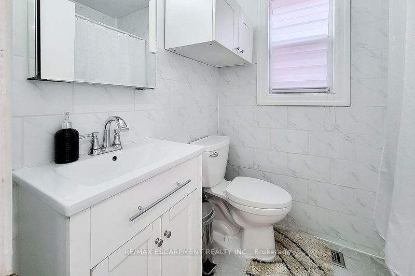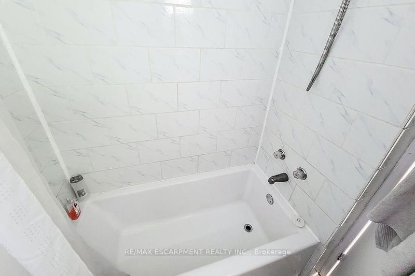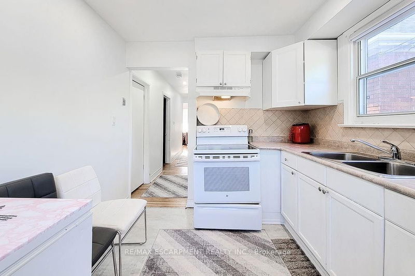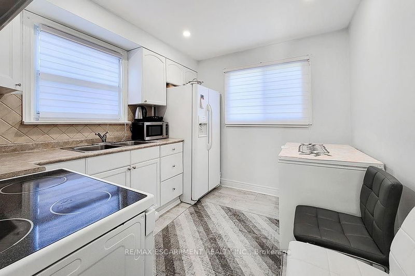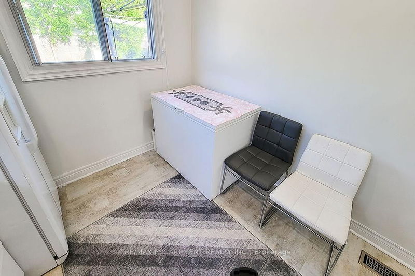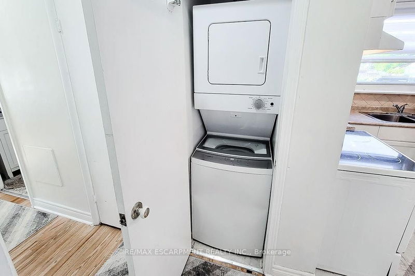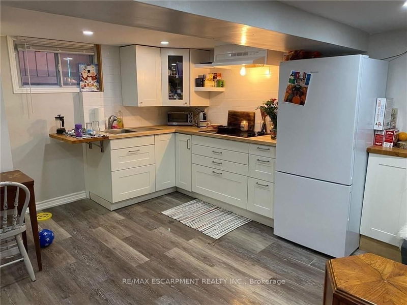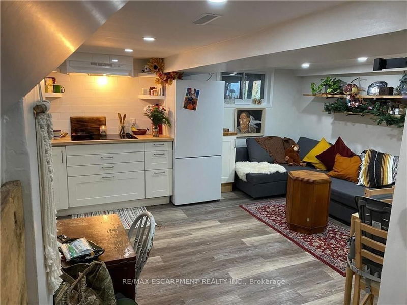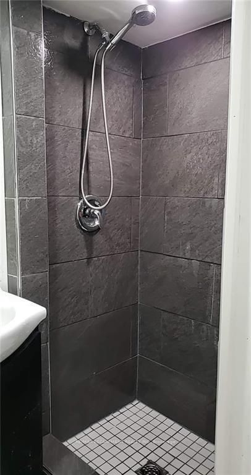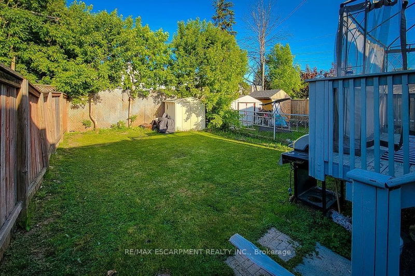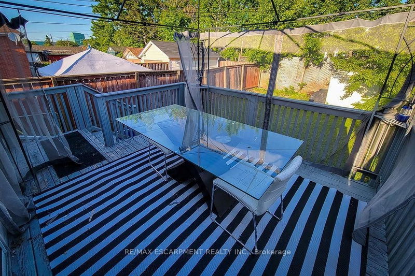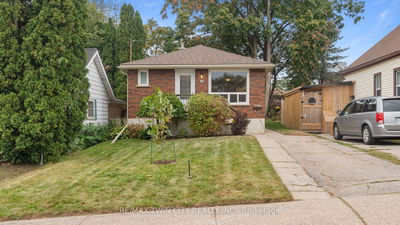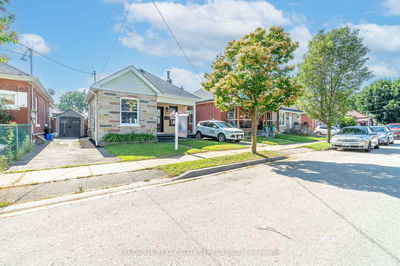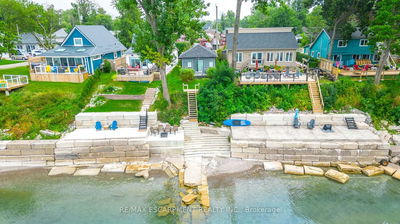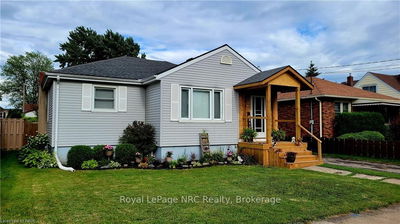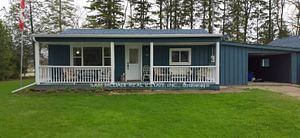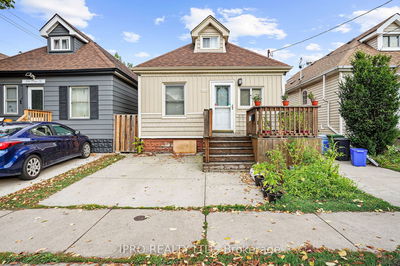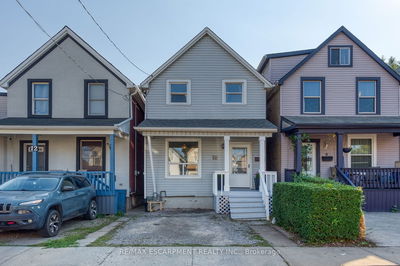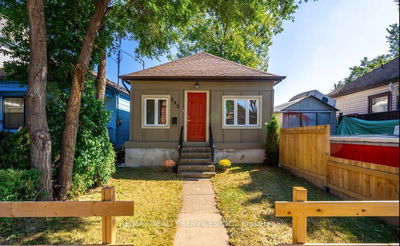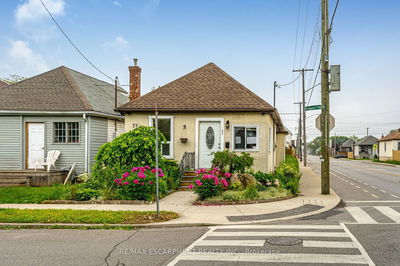Welcome to 240 Cope St. Endless possibilities await this flexible layout with 2 kitchens. Catch this opportunity quickly! The sizeable driveway allows for 2 car parking. Newer flooring throughout the main level. Tastefully updated kitchens and bathrooms. Barbecue ready with the outdoor deck. Convenient private side entrance into the basement. Other Improvements include Attic Insulation R40 (2019) and Central Air (2020). Walking distance to many desired amenities. Easy access to the Red hill creek expressway. Ready for the next home owners!
Property Features
- Date Listed: Thursday, August 10, 2023
- City: Hamilton
- Neighborhood: Homeside
- Major Intersection: Barton Sr E / Cope St
- Full Address: 240 Cope Street, Hamilton, L8H 5B5, Ontario, Canada
- Living Room: Main
- Kitchen: Eat-In Kitchen
- Living Room: Bsmt
- Kitchen: Bsmt
- Listing Brokerage: Re/Max Escarpment Realty Inc. - Disclaimer: The information contained in this listing has not been verified by Re/Max Escarpment Realty Inc. and should be verified by the buyer.


