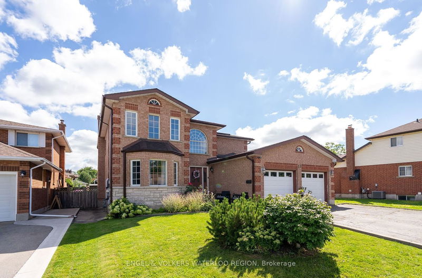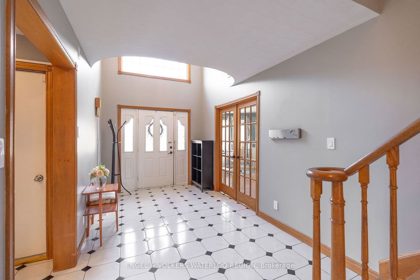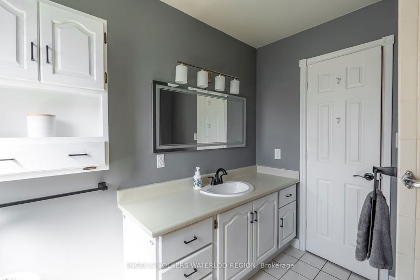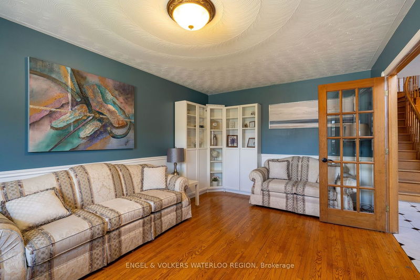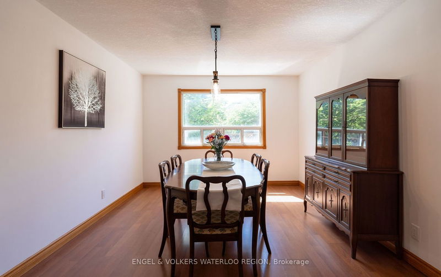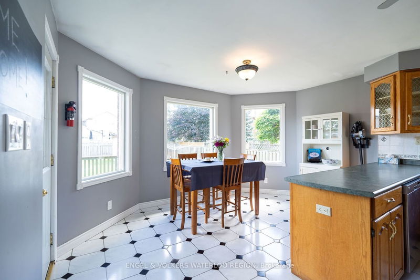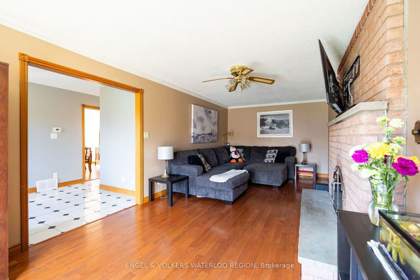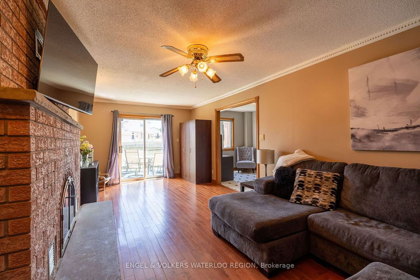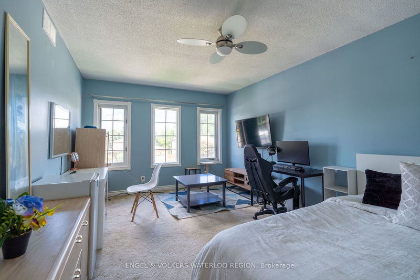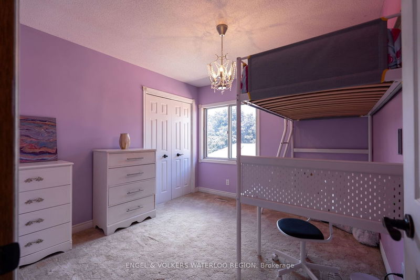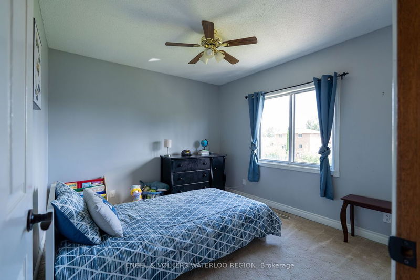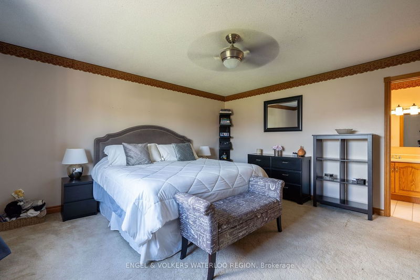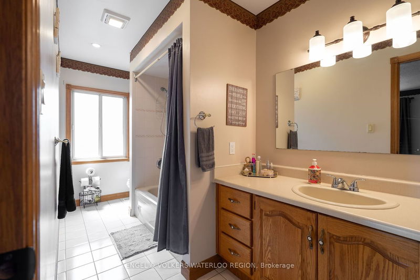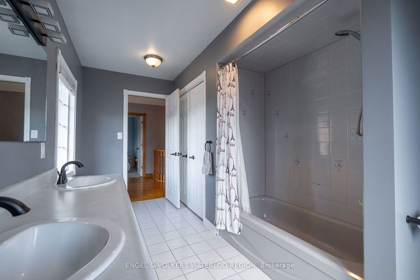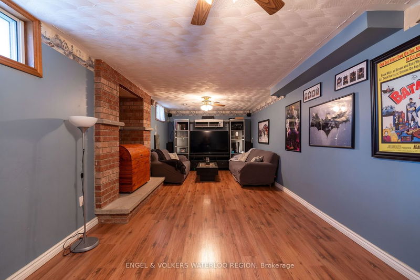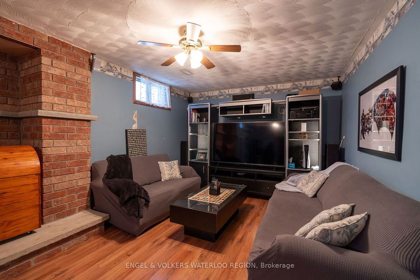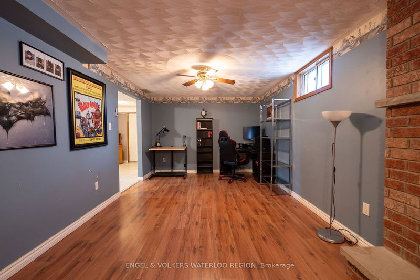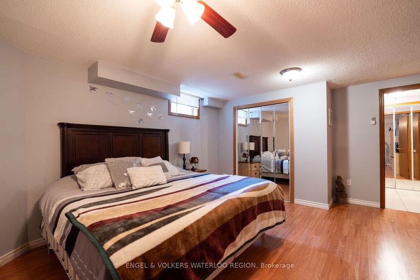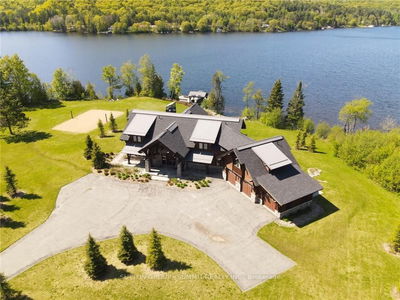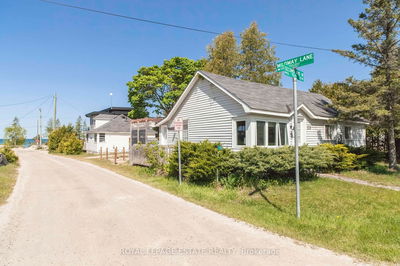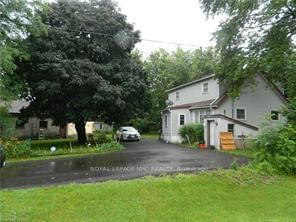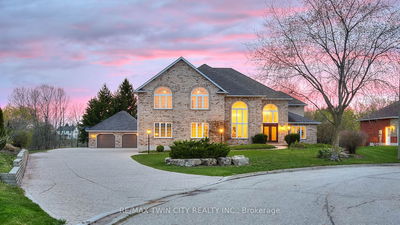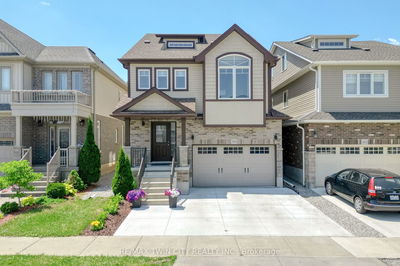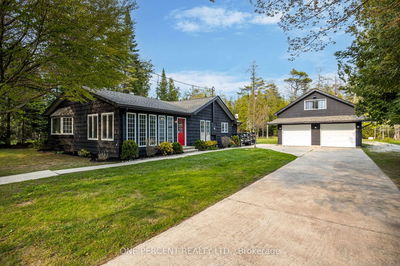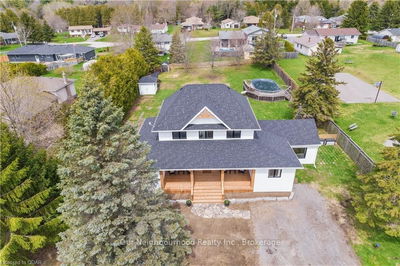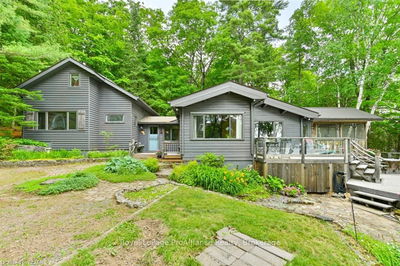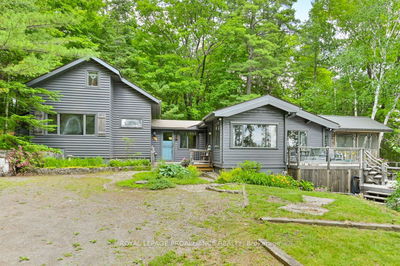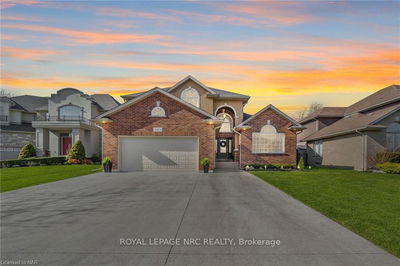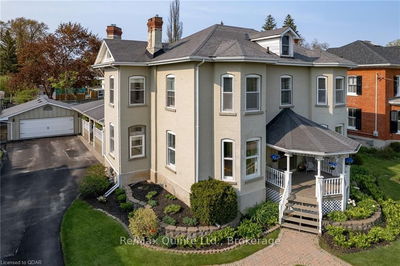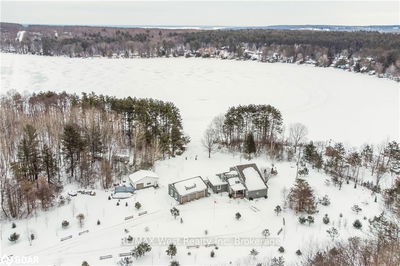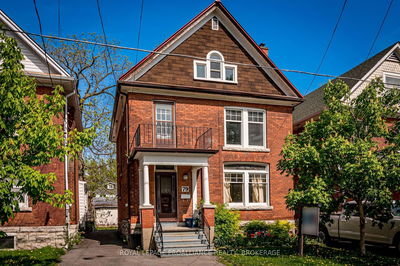This stunning 2800 sq ft, all brick custom home is located on a huge 55.31 x 163.69 pool-sized lot. The main floor features hardwood and ceramic flooring throughout, a full 4pc bathroom, a large eat-in kitchen, a formal dining room, a den, and a living room with a wood-burning fireplace and sliders to the deck. The second floor includes a spacious master bedroom with a 4pc ensuite, a large 6pc bathroom, and 3 additional bedrooms. The fully finished basement has two bedrooms and an in-law setup with a separate entrance. The roof was replaced in 2021, and the fully fenced backyard offers privacy. All appliances and window coverings included. Located in desirable East Galt location, close to schools, shopping, and trails.
Property Features
- Date Listed: Monday, August 14, 2023
- Virtual Tour: View Virtual Tour for 11 Azores Crescent
- City: Cambridge
- Major Intersection: Franklin Blvd/ Champlain Blvd
- Full Address: 11 Azores Crescent, Cambridge, N1R 7Z4, Ontario, Canada
- Living Room: Main
- Kitchen: Eat-In Kitchen
- Listing Brokerage: Engel & Volkers Waterloo Region - Disclaimer: The information contained in this listing has not been verified by Engel & Volkers Waterloo Region and should be verified by the buyer.

