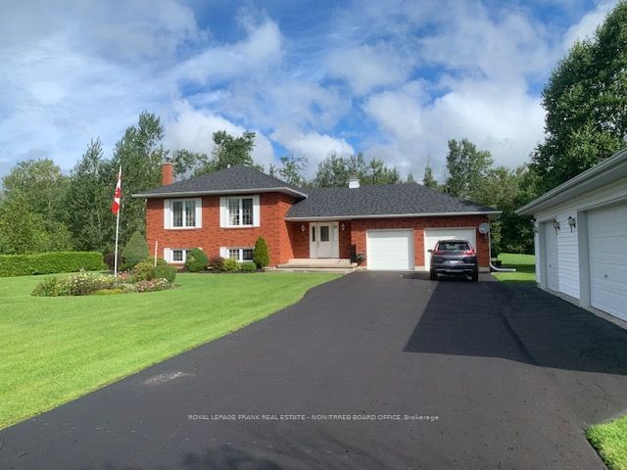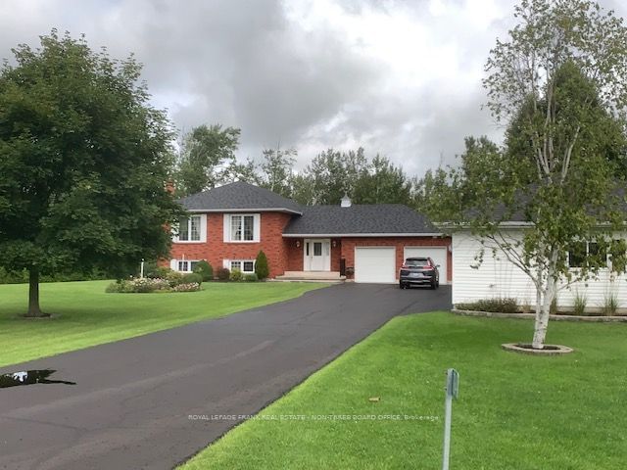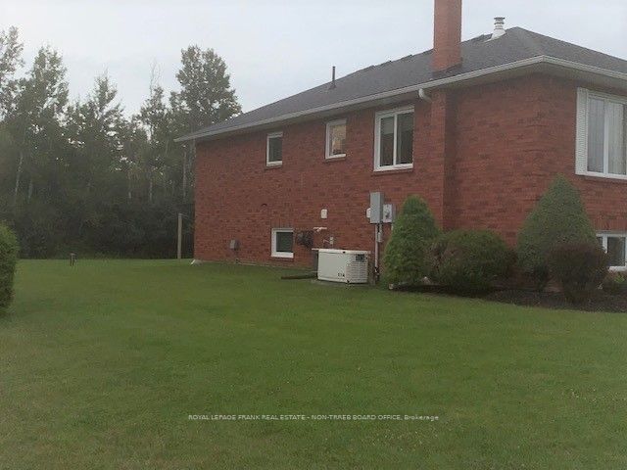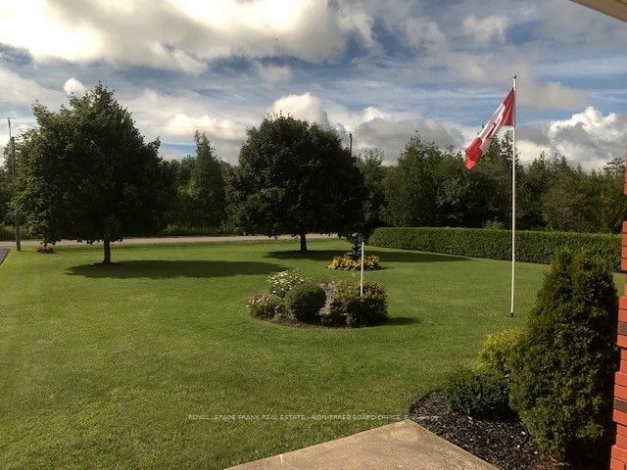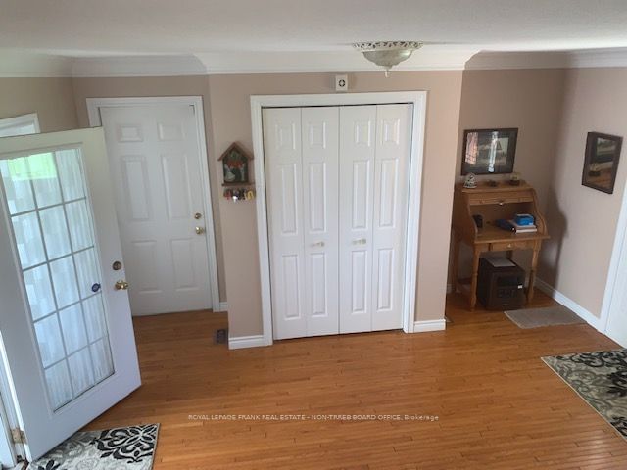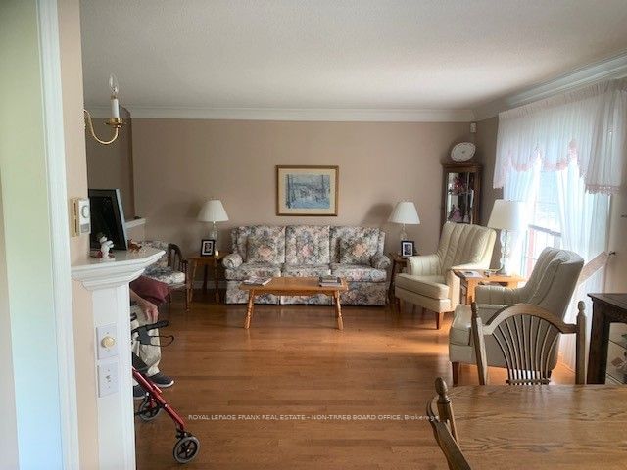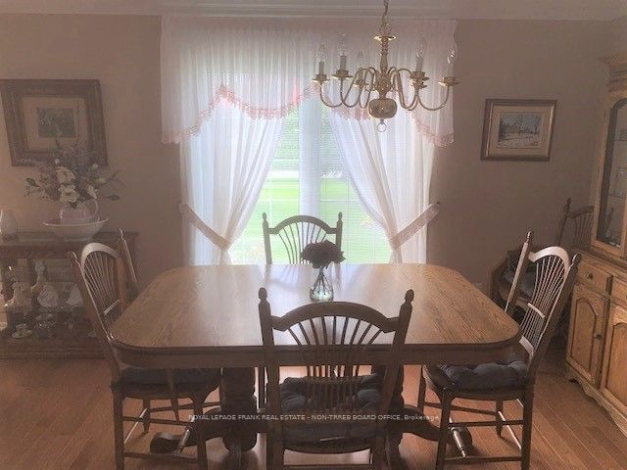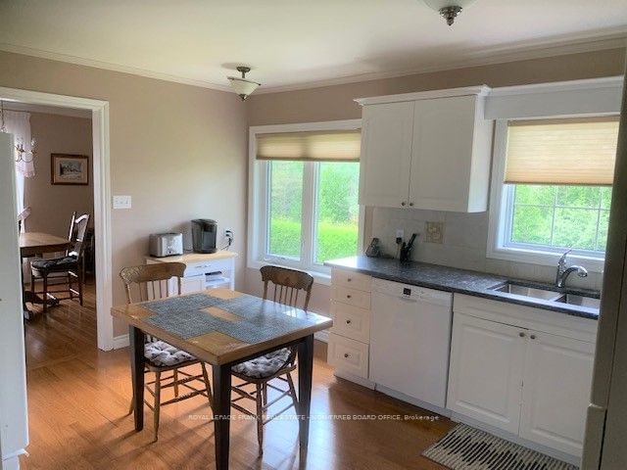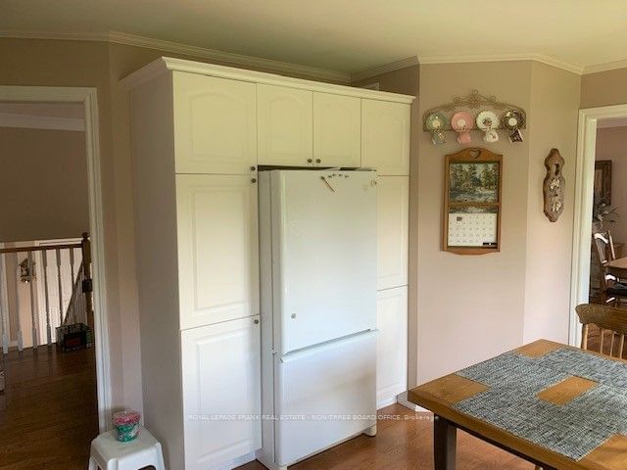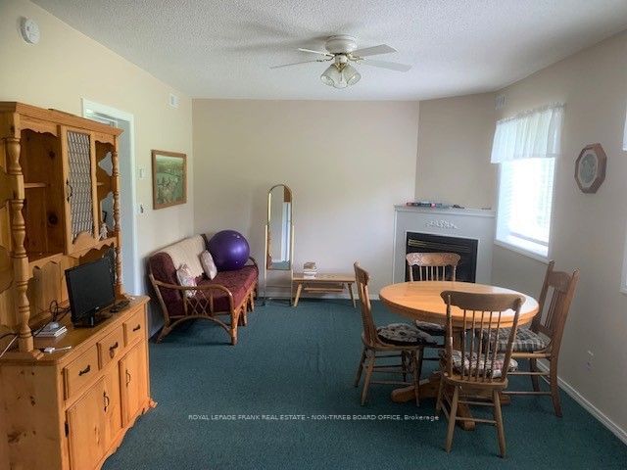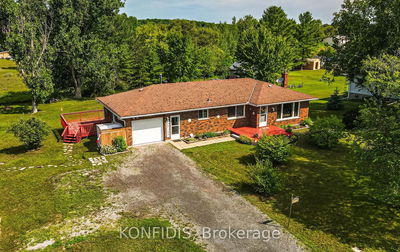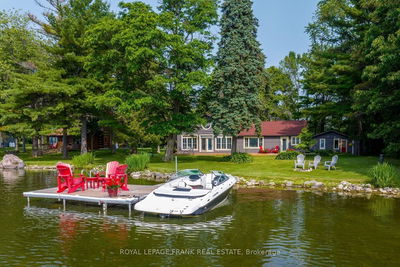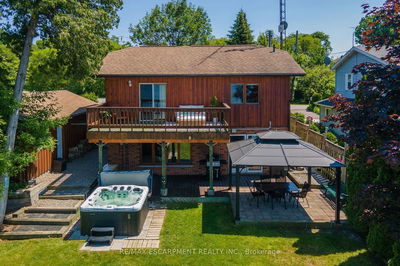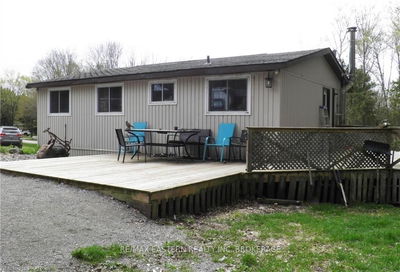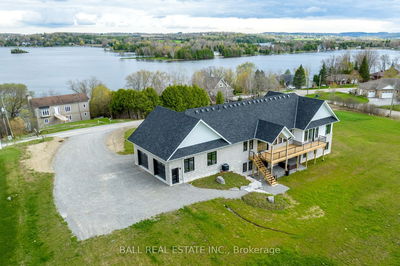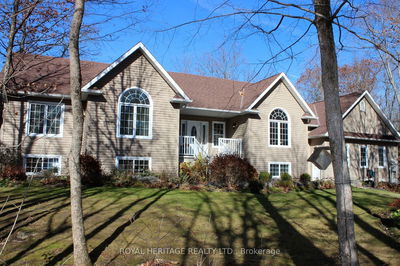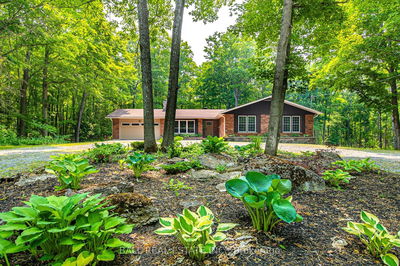Great location & wonderful curb appeal. This beautiful country property minutes north of Peterborough on almost an acre has so much to offer. Colorado style bungalow with huge entrance foyer, with direct access to attached 2 car garage. Hardwood floors, granite countertops in kitchen, gas fireplace in living room and ensuite bath. Lower level finished with huge family room & woodstove, a fully private in-law suite with 3pc bath, fireplace & separate entrance. Equipped with full home generator and central air. Great feature of a detached 1,000 sq. ft. Double garage and separate shop, with hot and cold water. Huge paved driveway for multiple vehicles. Private backyard patio area. An immaculate property with beautiful grounds and gardens. Pride of ownership evident here. Central Air Exchanger not operational from lack of use. Home Inspection available.
Property Features
- Date Listed: Tuesday, August 15, 2023
- City: Smith-Ennismore-Lakefield
- Neighborhood: Rural Smith-Ennismore-Lakefield
- Major Intersection: Centre Line Smith/Buckhorn Rd
- Full Address: 1764 7th Line, Smith-Ennismore-Lakefield, K9J 6X5, Ontario, Canada
- Living Room: Gas Fireplace, Hardwood Floor
- Kitchen: Granite Counter
- Family Room: Lower
- Kitchen: Fireplace
- Listing Brokerage: Royal Lepage Frank Real Estate - Non-Trreb Board Office - Disclaimer: The information contained in this listing has not been verified by Royal Lepage Frank Real Estate - Non-Trreb Board Office and should be verified by the buyer.

