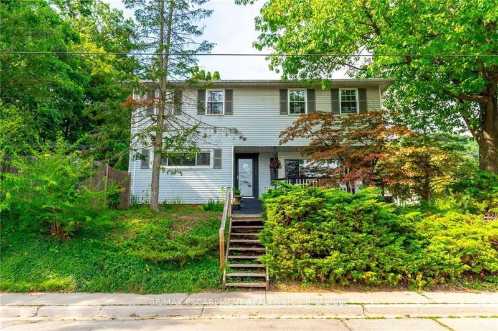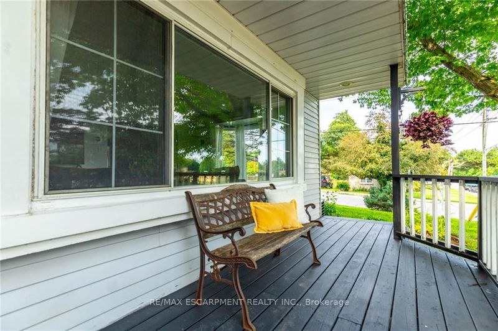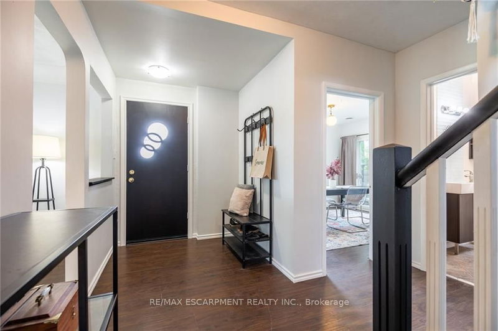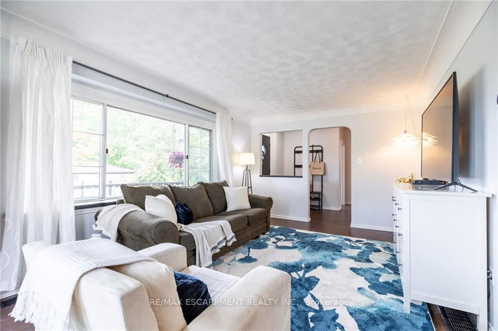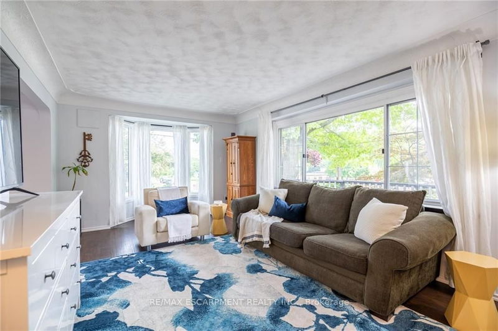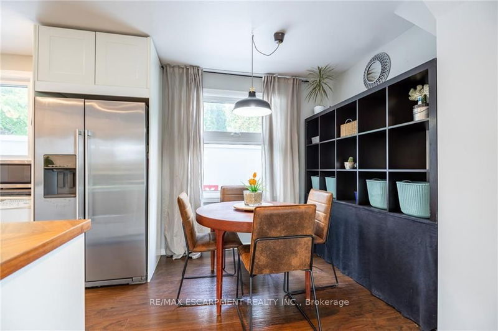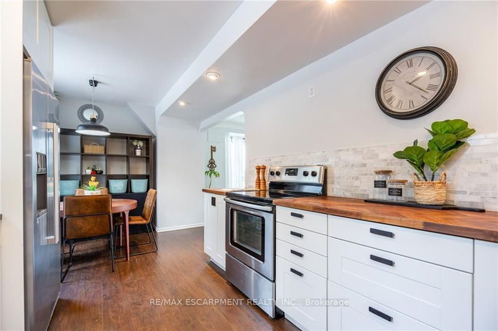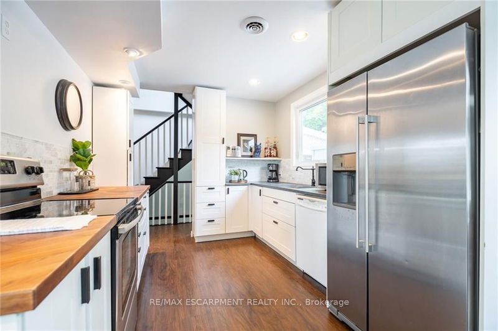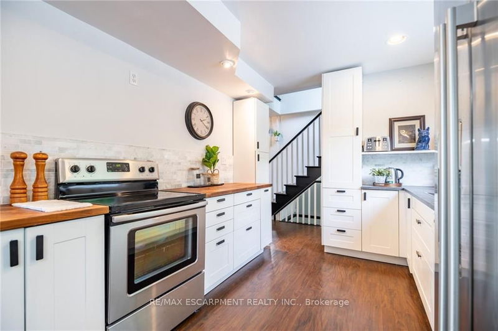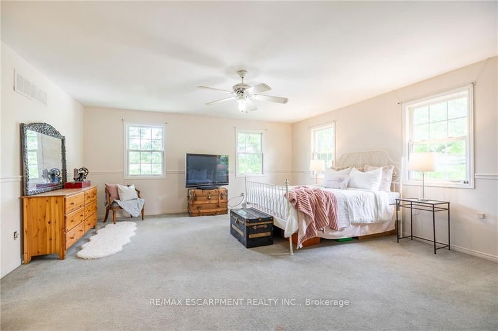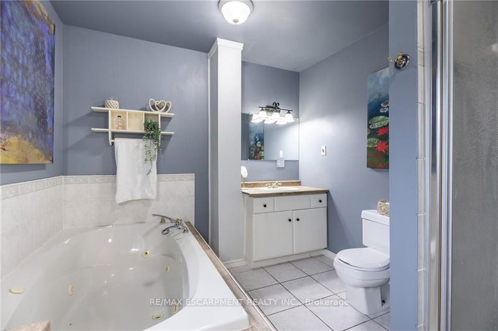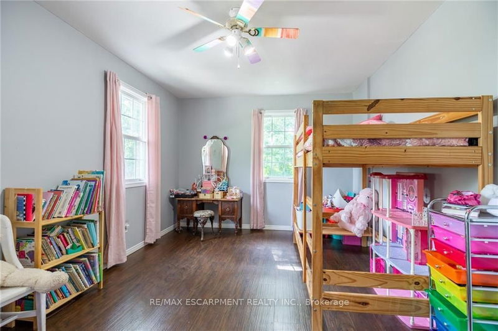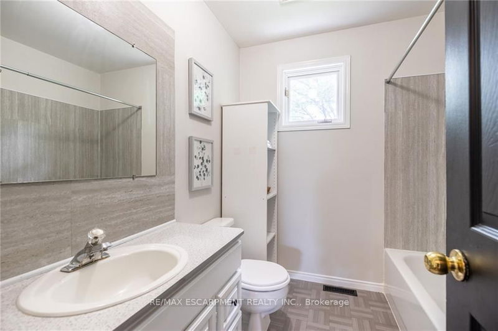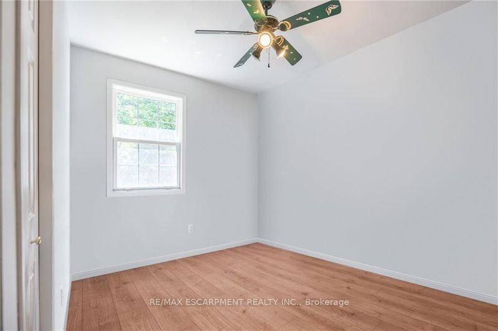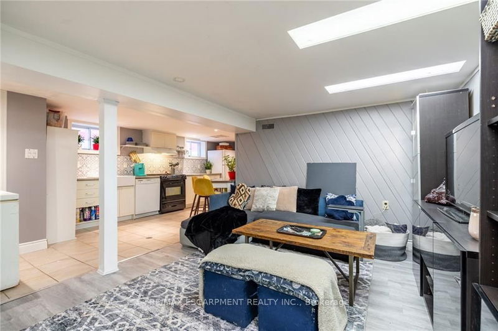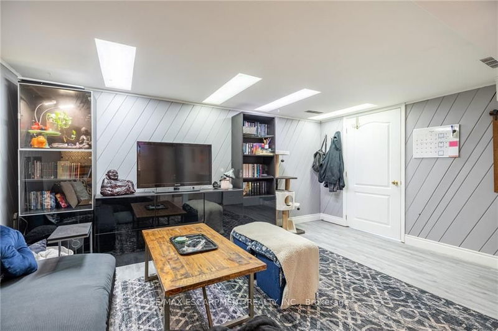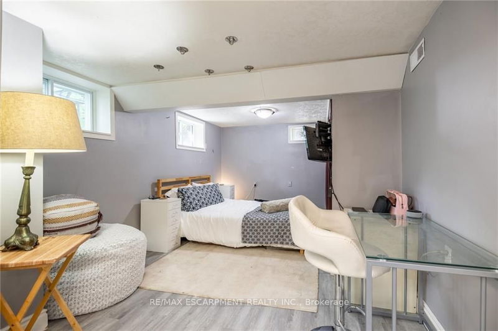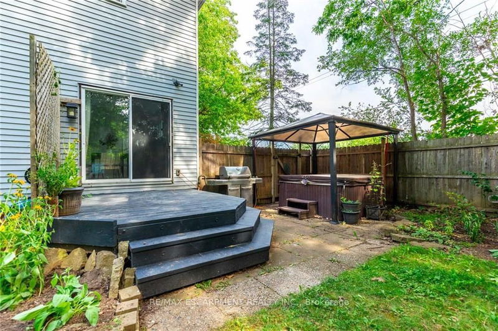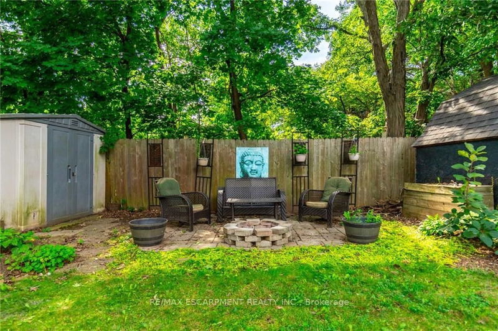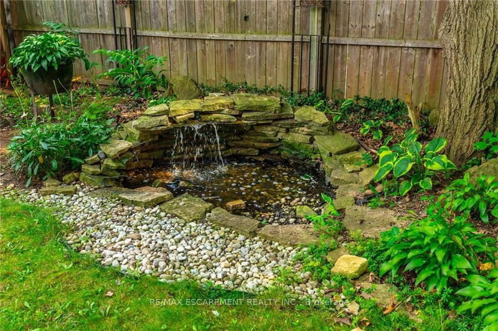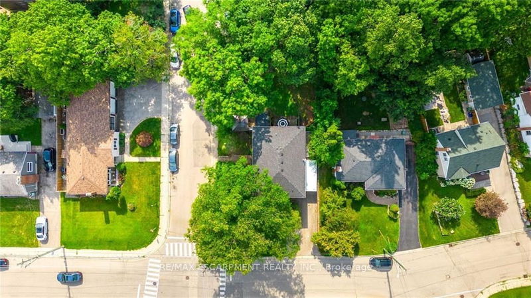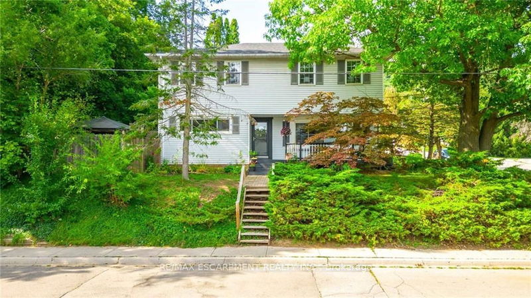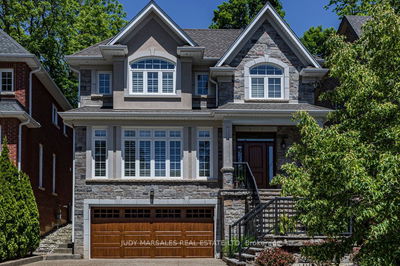Looking for a large family living, moving in the in-laws or older kids or rent out the basement for income potential? This property offers limitless potential for whatever your real estate needs might be! The separate in-law suite in the lower level can be accessed from a separate entrance off the driveway for self contained living. It features a large bedroom with full ensuite bath, living room, eat-in kitchen, and separate laundry machines! You definitely wont feel any space was sacrificed as the upper two levels offer incredible living space. The main floor boasts a bright living room with two large windows, an updated eat-in kitchen with butcher block counters and lots of storage space, a dining room with sliding patio doors leading out to the backyard, a main floor bedroom and guest bath. The upper level offers an additional 3 bedrooms and 2 full baths including the principal suite with 2 closets and 5 piece ensuite bath and the second laundry room ( Dryer in "as is' cond).
Property Features
- Date Listed: Tuesday, August 15, 2023
- Virtual Tour: View Virtual Tour for 101 Cameron Avenue
- City: Hamilton
- Neighborhood: Cootes Paradise
- Major Intersection: York Street & Cameron
- Full Address: 101 Cameron Avenue, Hamilton, L9H 1R3, Ontario, Canada
- Living Room: Ground
- Kitchen: Ground
- Kitchen: Bsmt
- Listing Brokerage: Re/Max Escarpment Realty Inc. - Disclaimer: The information contained in this listing has not been verified by Re/Max Escarpment Realty Inc. and should be verified by the buyer.

