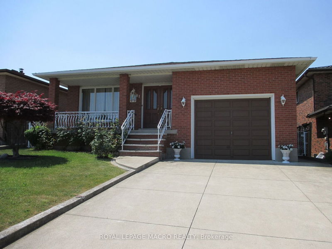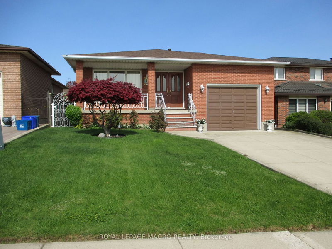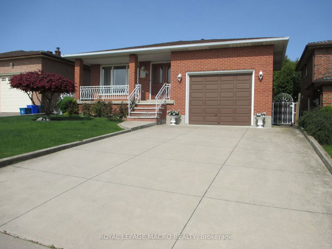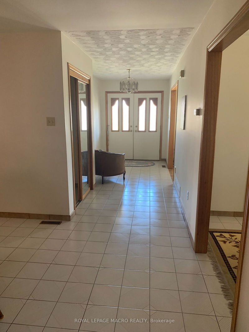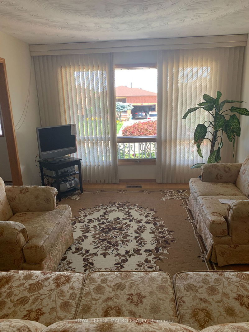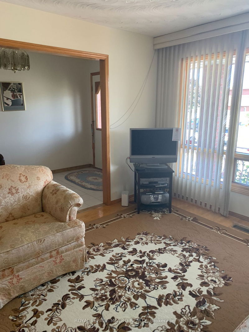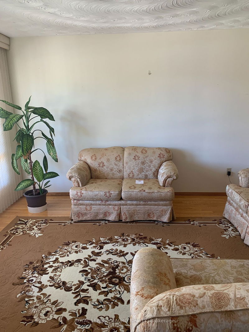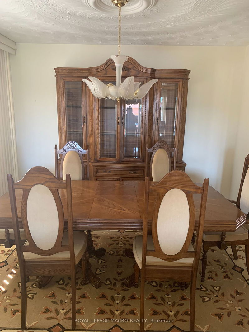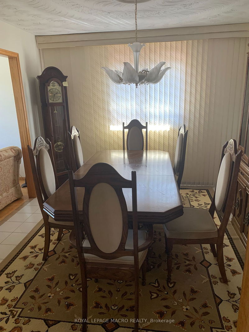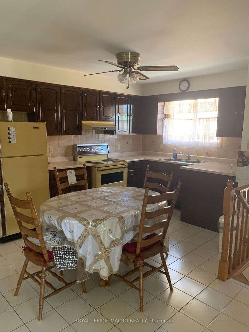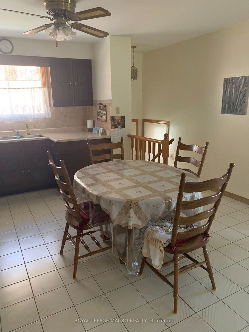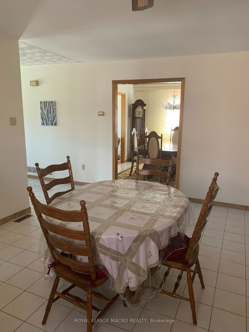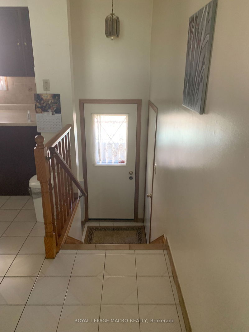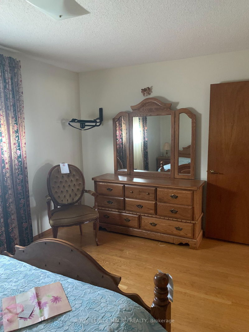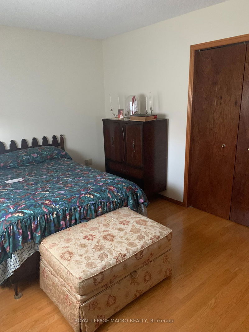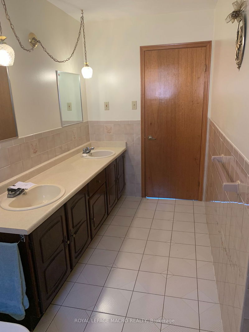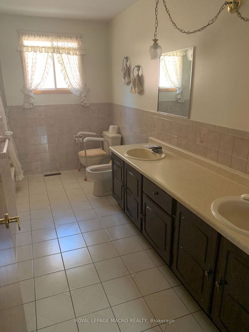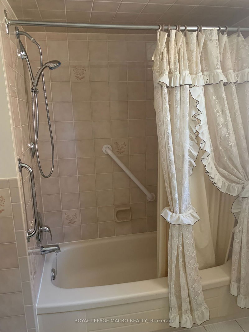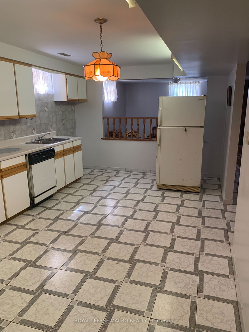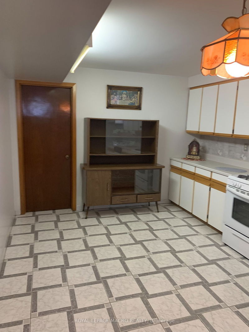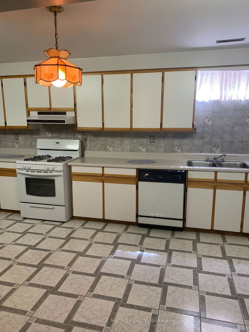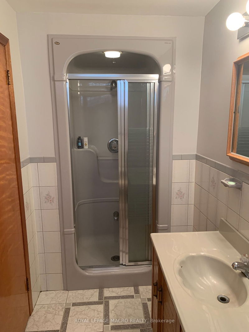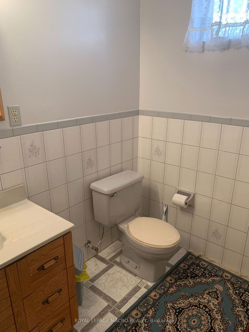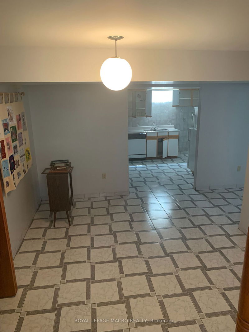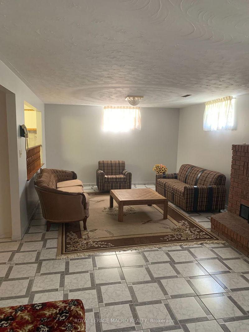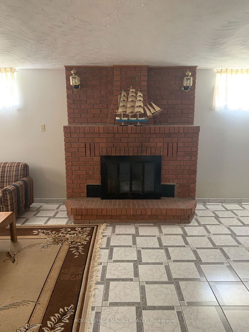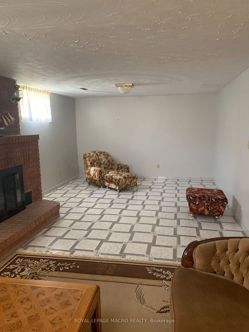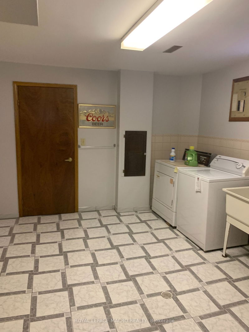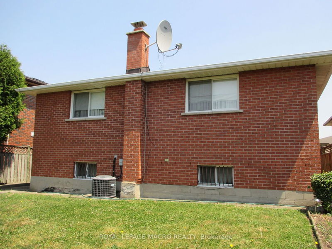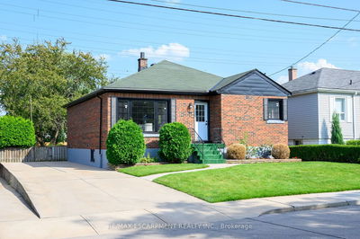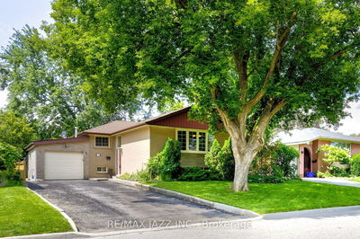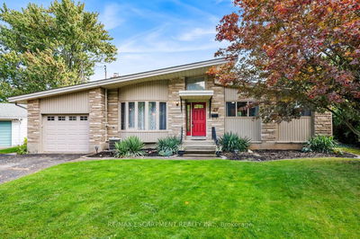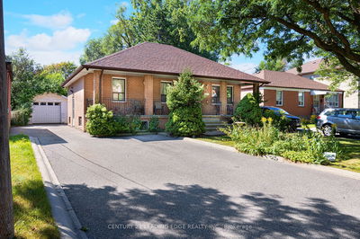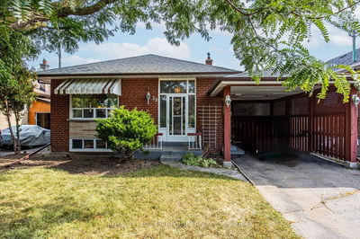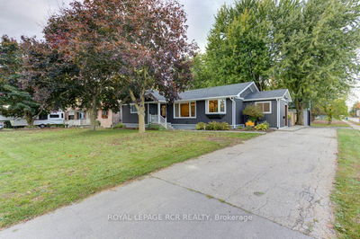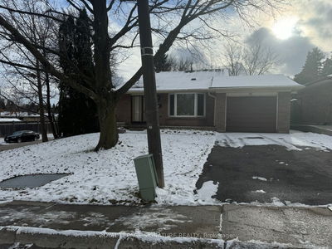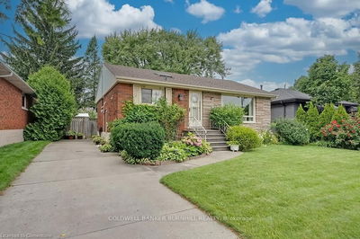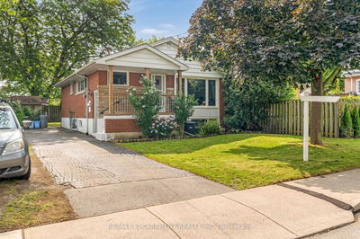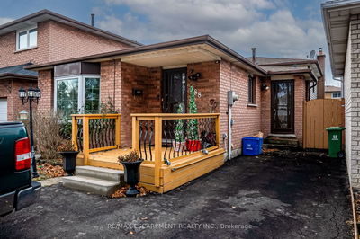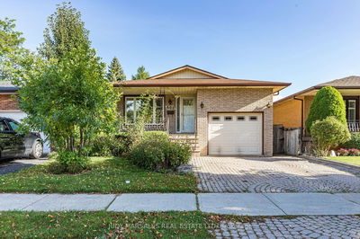Fantastic opportunity to own in one of Hamilton's most desirable West Mountain Neighborhoods! This immaculately maintained 3 bedroom bungalow in Gilkson is ideal for families, multi-generational living, investors & downsizers & is situated on a 42.65 x 100.07 ft lot. Close to Schools, Hospitals, Parks, & Trails. HWY access for commuters & a quick drive to the Meadowlands & Downtown Hamilton. The main floor of this home features a welcoming front porch & a large entry foyer, gleaming hardwood floors, a large living room with loads of natural light, a formal dining room, 3 generously sized bedrooms with lots of closet space, & a 6 PC bath. Large open eat in kitchen. The lower level features a separate side entrance which leads to a large eat in kitchen a 3 pc bath, & a large recreation room featuring a functional wood-burning fireplace, perfect for family gatherings & relaxing with friends. Large private drive for 4 cars & a beautiful backyard.
Property Features
- Date Listed: Wednesday, August 16, 2023
- City: Hamilton
- Neighborhood: Gilkson
- Major Intersection: U.Par To Greenshire To Glenayr
- Full Address: 81 Glenayr Street, Hamilton, L9C 7J2, Ontario, Canada
- Kitchen: Main
- Living Room: Main
- Family Room: Bsmt
- Kitchen: Bsmt
- Listing Brokerage: Royal Lepage Macro Realty - Disclaimer: The information contained in this listing has not been verified by Royal Lepage Macro Realty and should be verified by the buyer.

