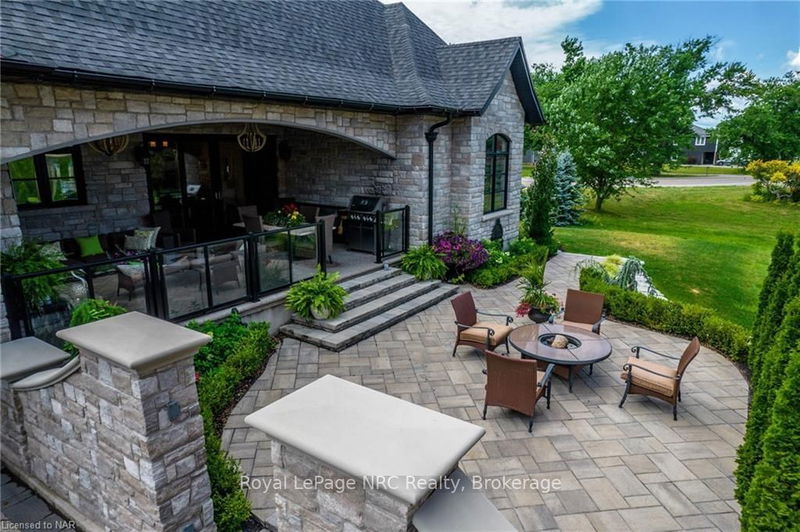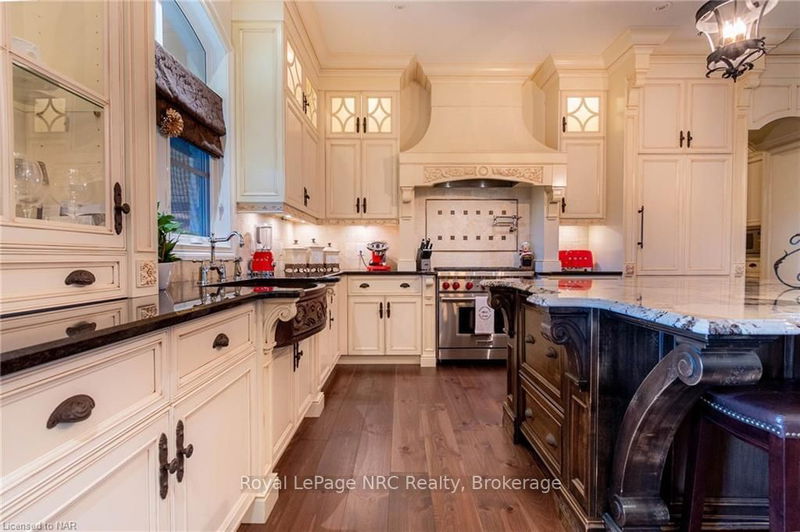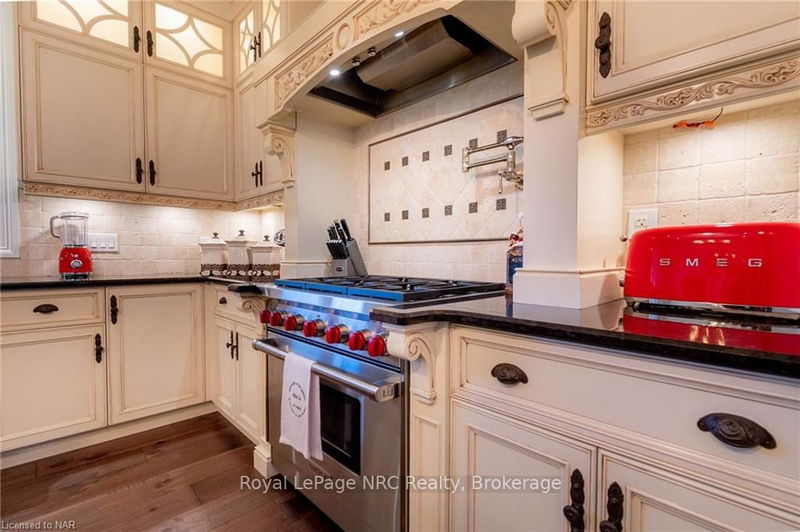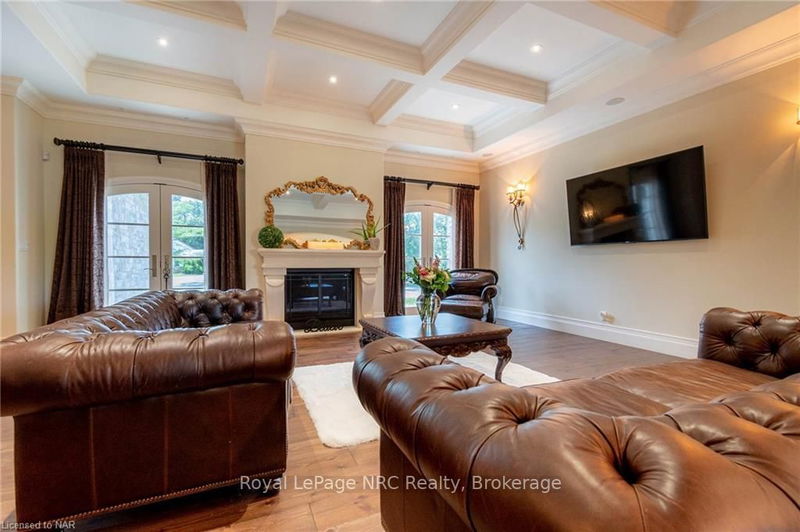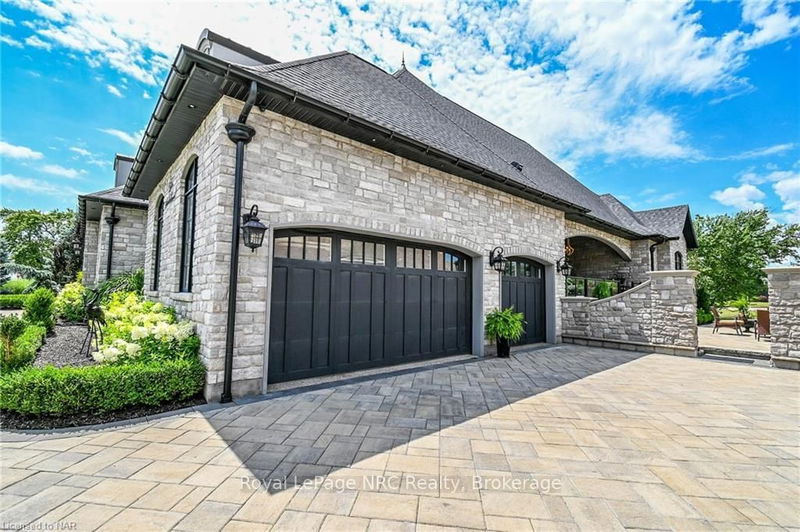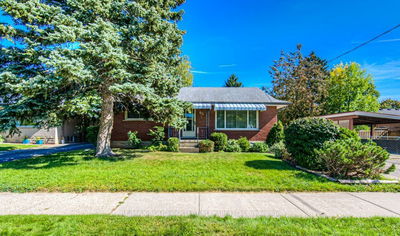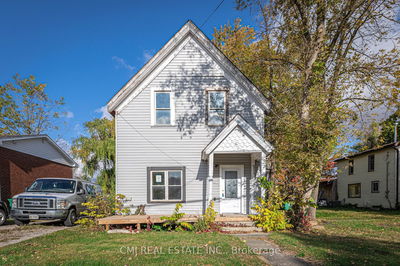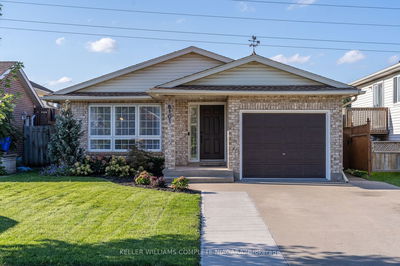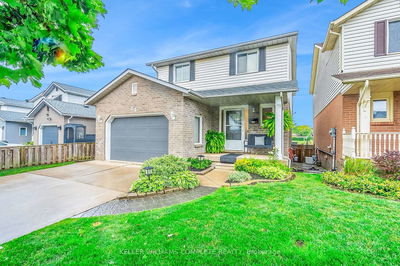Welcome to 2 Sandalwood Crescent, an extraordinary residence that emanates timeless sophistication from the moment you set foot on its meticulously manicured grounds. Nestled amidst renowned wineries and neighbouring multimillion-dollar estates, this expansive all-stone bungalow offers an impressive 3200+ square feet of opulent living space. Craftsmanship of the highest caliber and an unwavering commitment to detail define every inch of this remarkable abode. As you pass through the grand iron entry doors, an open-concept layout unfolds, seamlessly fusing chic design with practical functionality. With ceilings soaring to 10 and 11 feet, coffered detailing in the great room, and lavish finishes including Godi Vanities and Engineered Pine Plank flooring, European Travertine tiles, this home radiates an air of refined elegance. The chef's kitchen and adjacent butler's pantry showcase premium appliances such as Wolf, Sub Zero Fridge and Fisher & Paykel
Property Features
- Date Listed: Thursday, August 17, 2023
- Virtual Tour: View Virtual Tour for 2 Sandalwood Crescent
- City: Niagara-on-the-Lake
- Full Address: 2 Sandalwood Crescent, Niagara-on-the-Lake, L0S 1J0, Ontario, Canada
- Kitchen: Double Sink, Hardwood Floor, Open Concept
- Listing Brokerage: Royal Lepage Nrc Realty - Disclaimer: The information contained in this listing has not been verified by Royal Lepage Nrc Realty and should be verified by the buyer.





