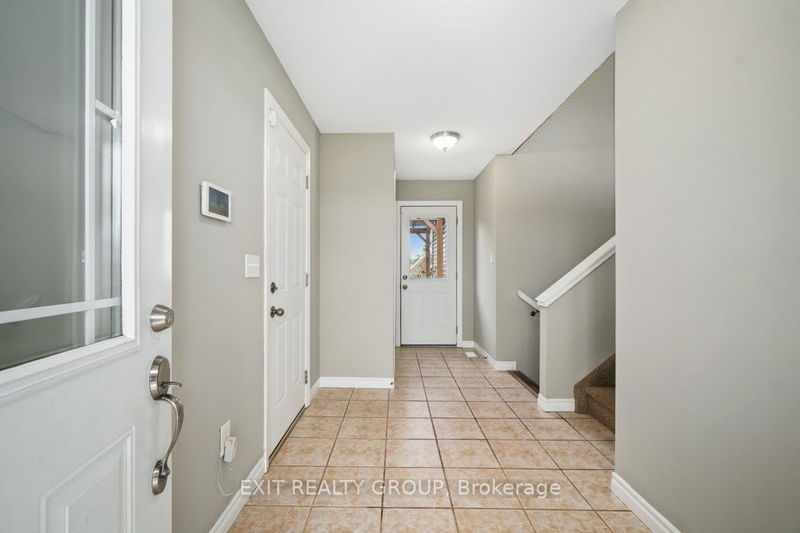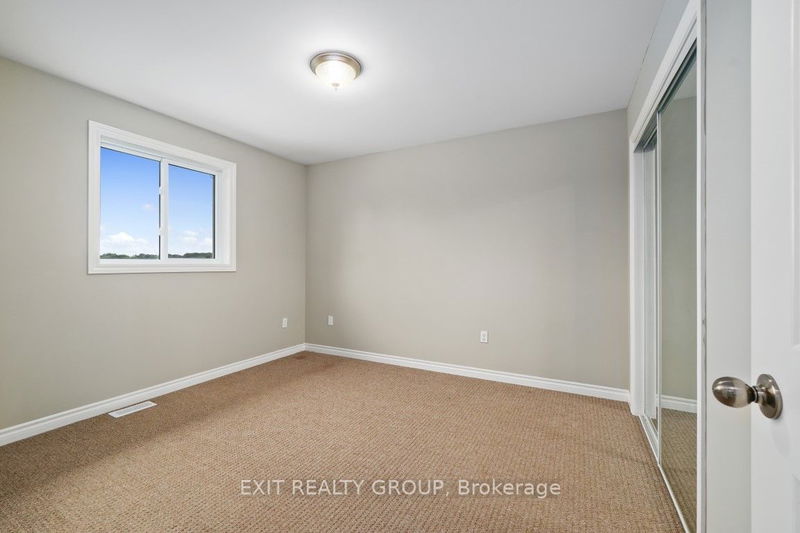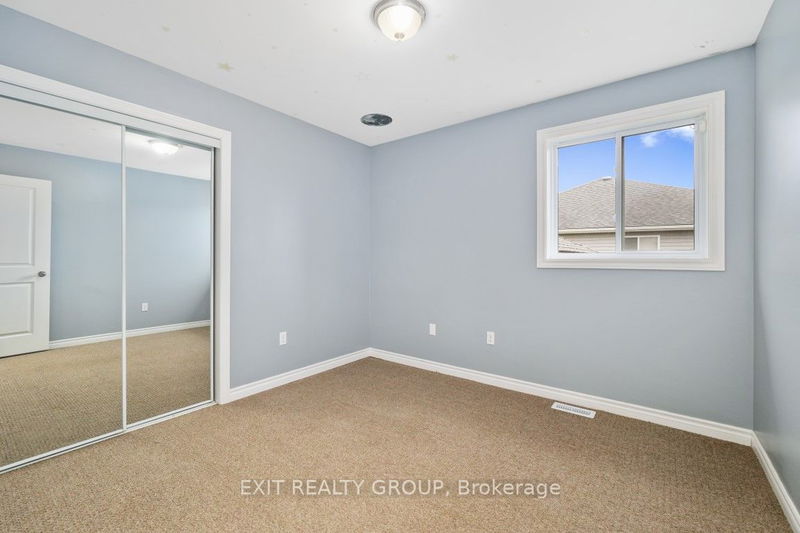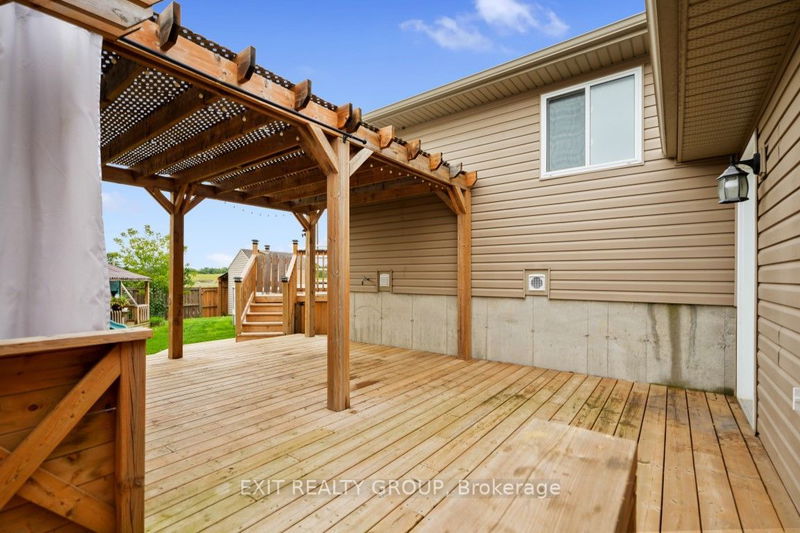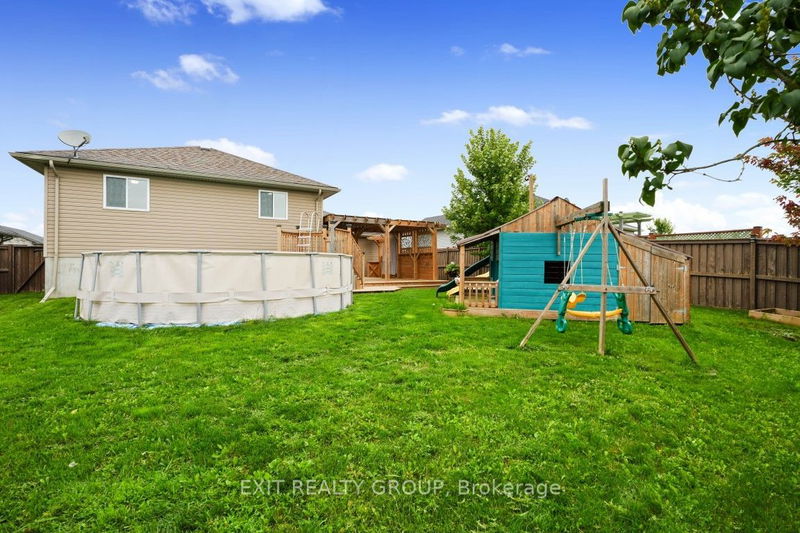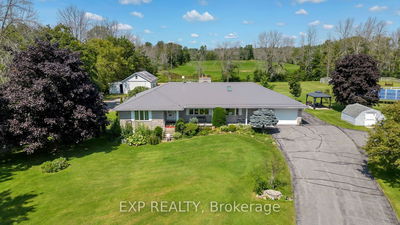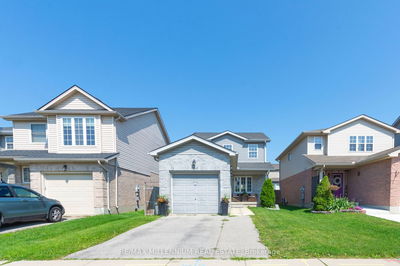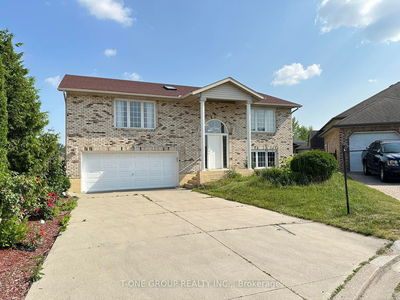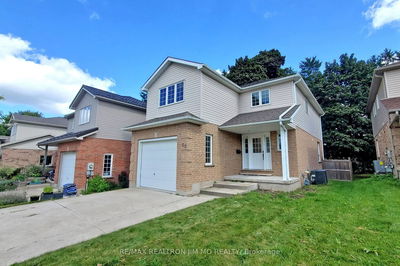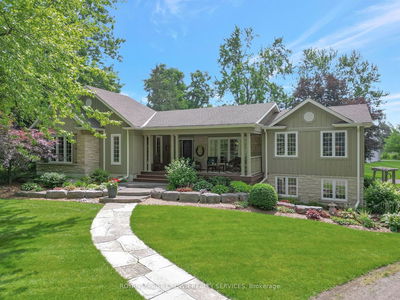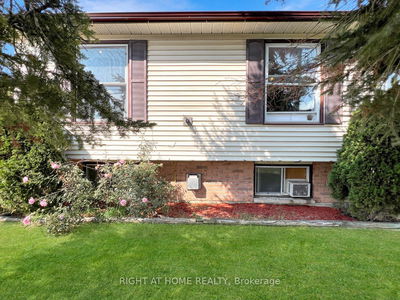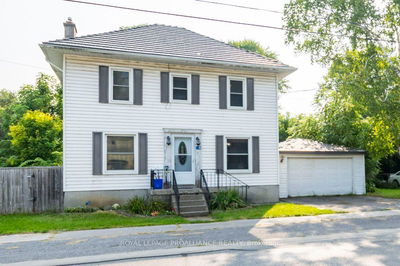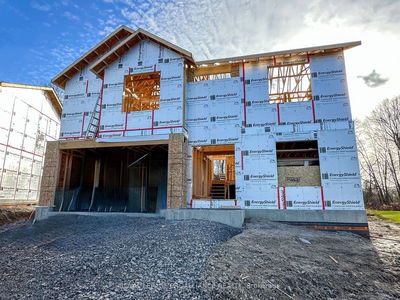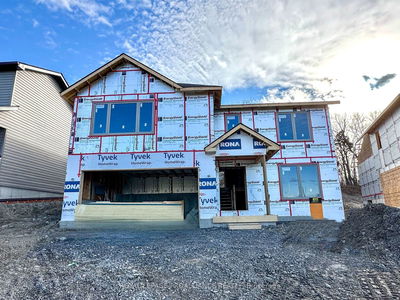Spectacular 5 bed, 2 bath, attached garage w/ fenced yard, pergola, custom playhouse & an above ground pool nestled in a fantastic family friendly neighborhood. Main level features 3 nice size bedrooms, 4 piece bath w/closet, open concept floor plan, spacious living room, dining area and custom kitchen with movable center island, and hook up for a gas stove if desired. Lower level features 2 bedrooms, a 3 piece bath, large windows, family room, laundry and storage. In-law potential! Built in 2010. Minutes to Splash Pad, sandy beach, school, shops, restaurants and so much more.
Property Features
- Date Listed: Tuesday, September 26, 2023
- City: Quinte West
- Major Intersection: Ashwood Cres & Rosewood Dr
- Full Address: 11 Ashwood Crescent, Quinte West, K0K 2C0, Ontario, Canada
- Living Room: Main
- Kitchen: Main
- Family Room: Lower
- Listing Brokerage: Exit Realty Group - Disclaimer: The information contained in this listing has not been verified by Exit Realty Group and should be verified by the buyer.






