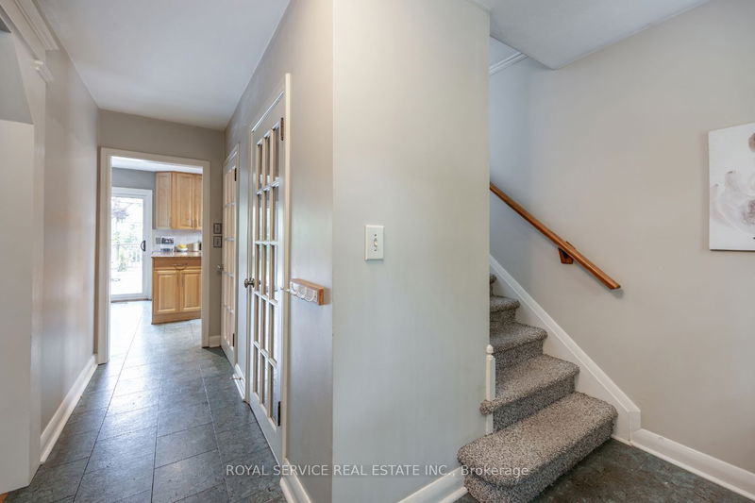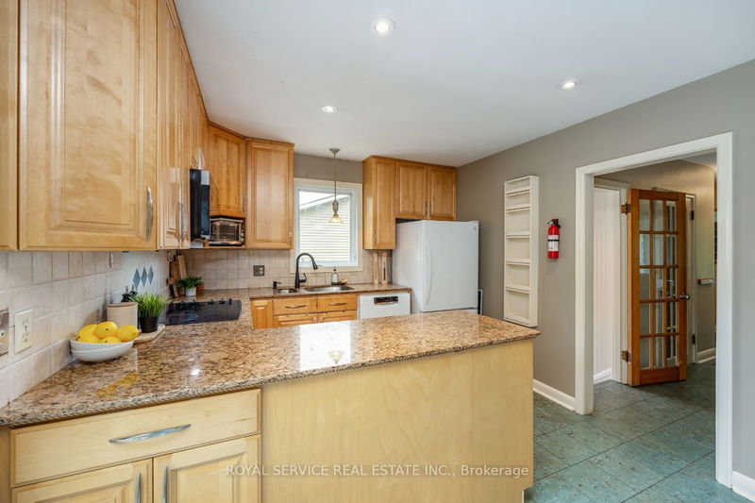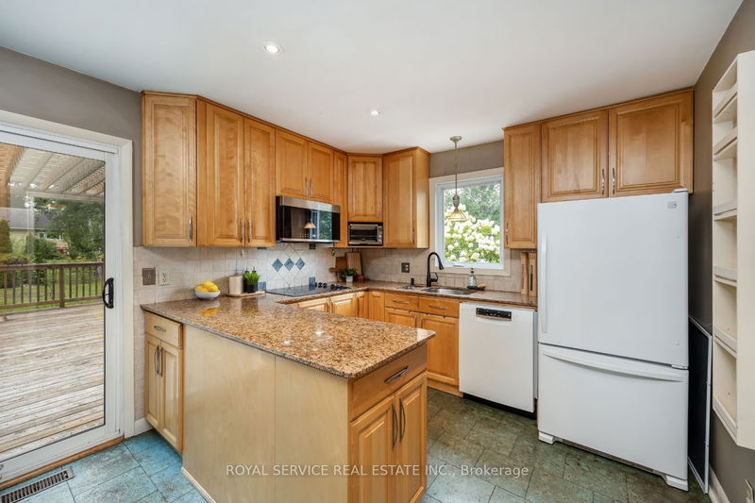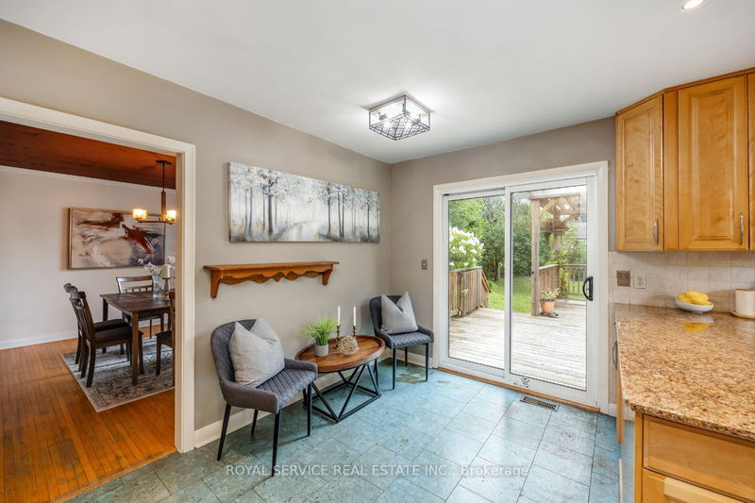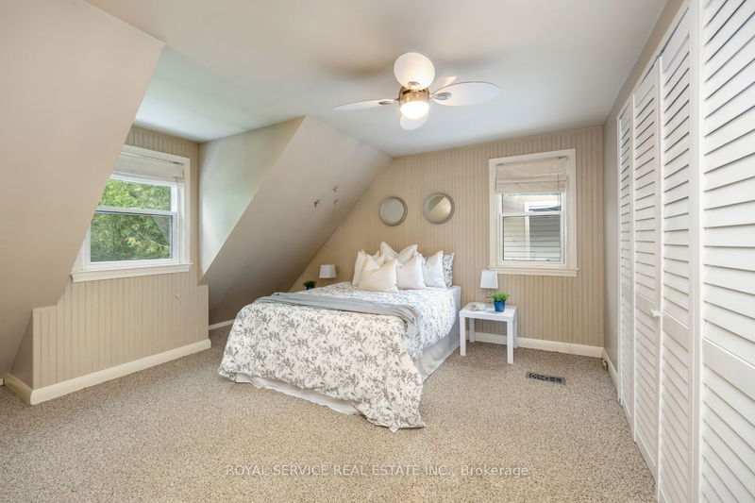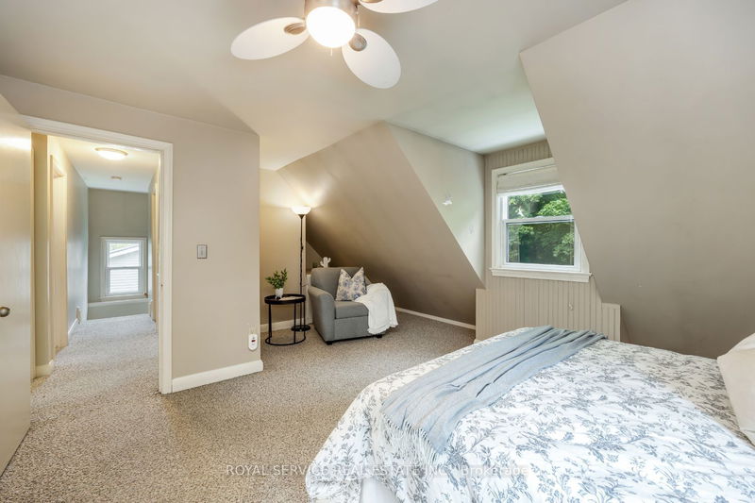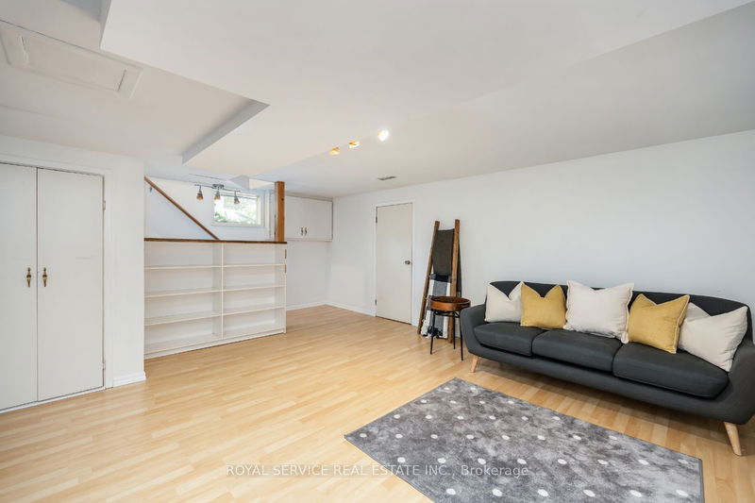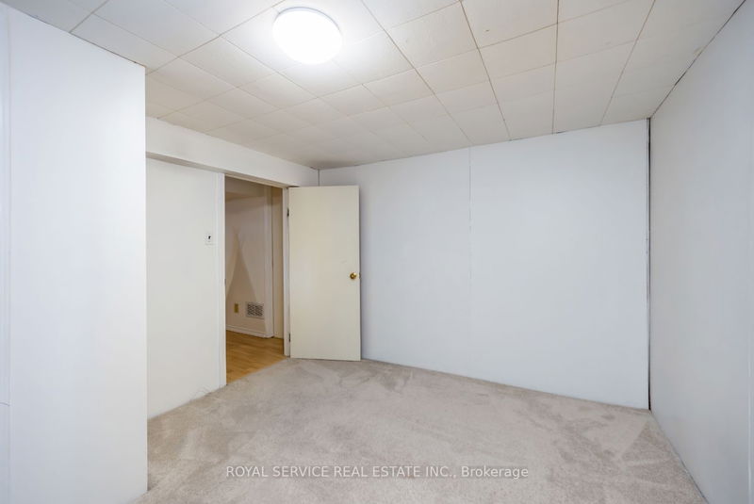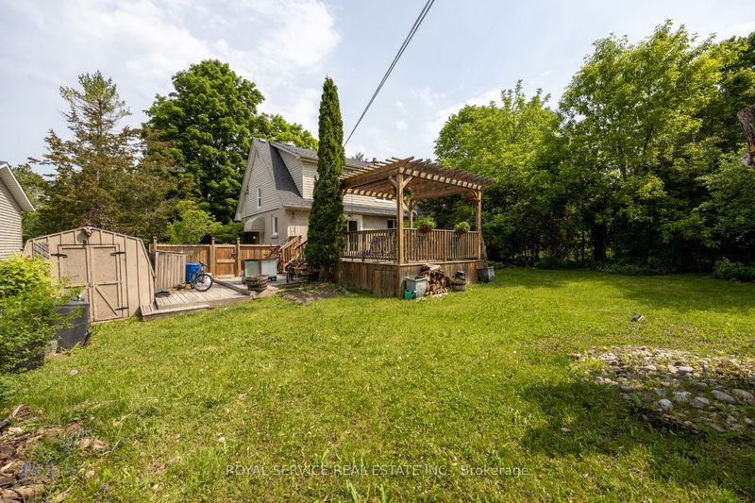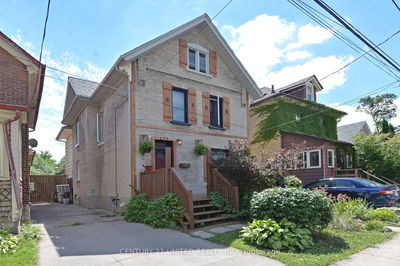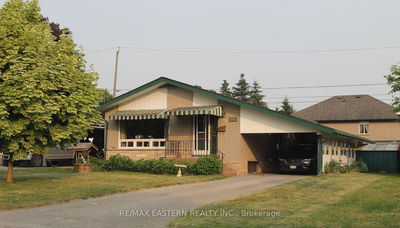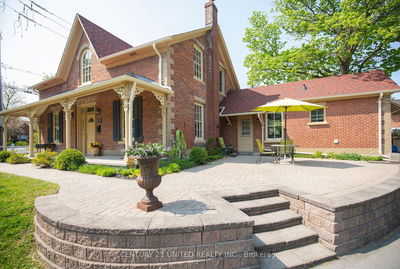3+1 Bedroom Family Home In Sought After Neighbourhood. Close Proximity To Rotary Trail And To Jackson Park. Professionally Landscaped With Natural Stone Entrance And Walls. 3 Generously Sized Bedrooms On Upper Floor. Living Room With Large Picture Window And Gas Fireplace. Separate Dining Room. Kitchen Has Solid Hardwood Cabinet, Granite Counters And Breakfast Area And Walk-Out To Large Deck. Flooring needs work! Fully Fenced, Private Yard. Yard Has Mature Trees, Strawberry Bushes And Gardens. Forest Across The Street. Bike Or Walk To Downtown. Flooring Needs Updating. Solid Investment In A Quiet Family Neighbourhood!
Property Features
- Date Listed: Monday, August 21, 2023
- Virtual Tour: View Virtual Tour for 833 Valleyview Drive
- City: Peterborough
- Neighborhood: Downtown
- Full Address: 833 Valleyview Drive, Peterborough, K9J 6P9, Ontario, Canada
- Living Room: Hardwood Floor, Picture Window, Gas Fireplace
- Kitchen: Granite Counter, B/I Microwave, B/I Dishwasher
- Listing Brokerage: Royal Service Real Estate Inc. - Disclaimer: The information contained in this listing has not been verified by Royal Service Real Estate Inc. and should be verified by the buyer.






