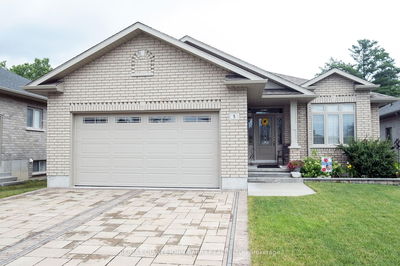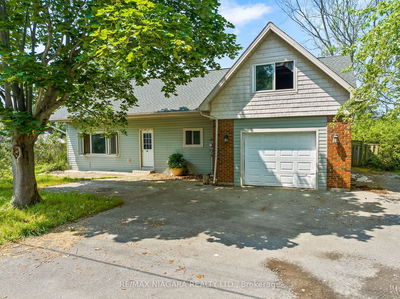Visit REALTOR website for additional information. - 3 Bed, 2 Bath Brick Bungalow in a family friendly neighbourhood in Trenton close to all amenities. Main floor features a living rm / eat-in kitchen combo with breakfast bar and two large bay windows, a pantry closet, 2 beds, and a 4-pc bath completes this level. All rooms on the main floor and foyer are original hardwood and ceramic flooring throughout.
Property Features
- Date Listed: Monday, August 21, 2023
- Virtual Tour: View Virtual Tour for 19 Hillside Crescent
- City: Quinte West
- Major Intersection: Edgeview Dr Parkview Heights
- Full Address: 19 Hillside Crescent, Quinte West, K8V 3H6, Ontario, Canada
- Kitchen: Hardwood Floor, Eat-In Kitchen, Breakfast Bar
- Living Room: Hardwood Floor, Bay Window, Open Concept
- Listing Brokerage: Pg Direct Realty Ltd. - Disclaimer: The information contained in this listing has not been verified by Pg Direct Realty Ltd. and should be verified by the buyer.










































































