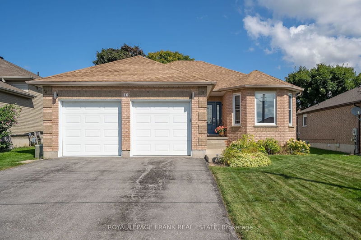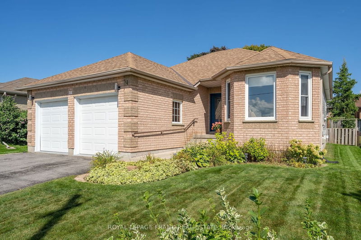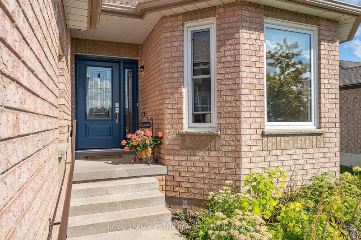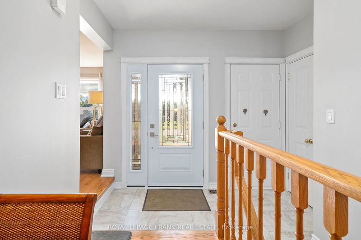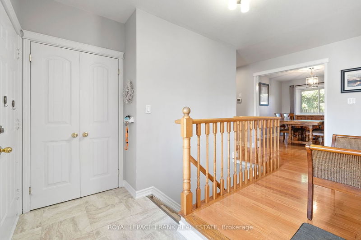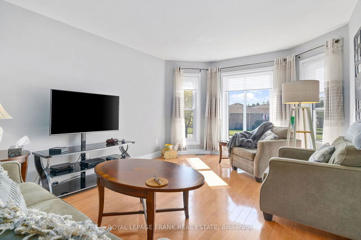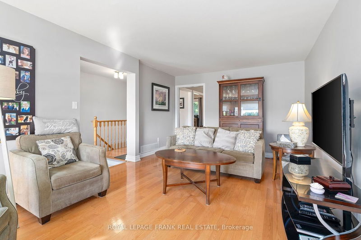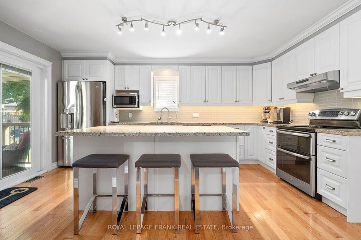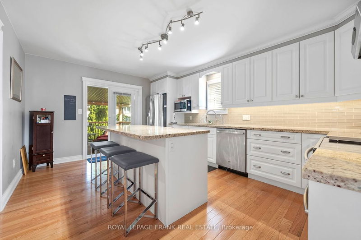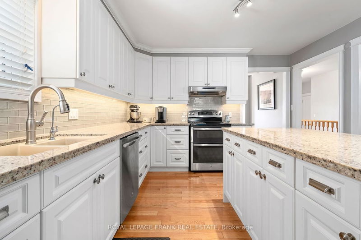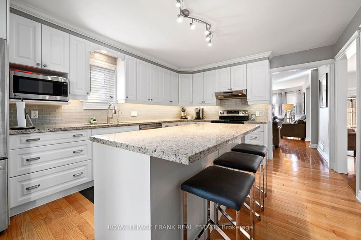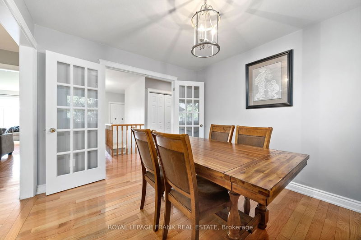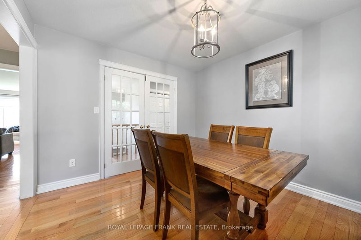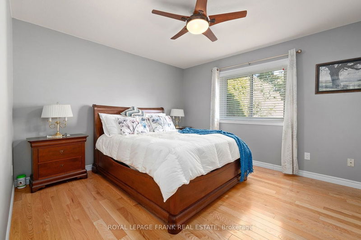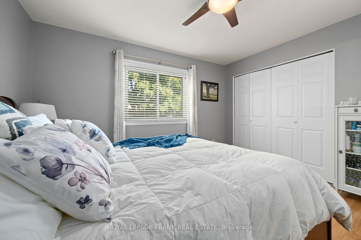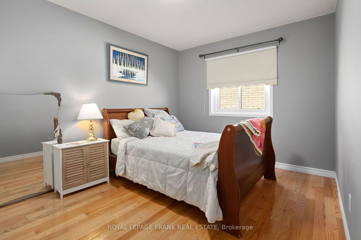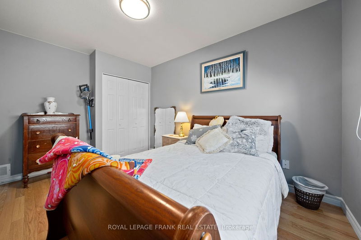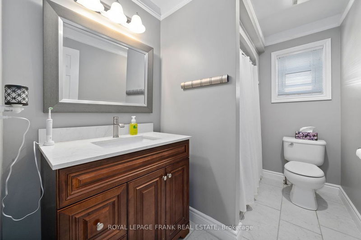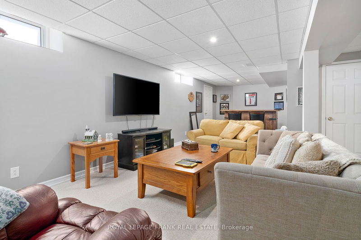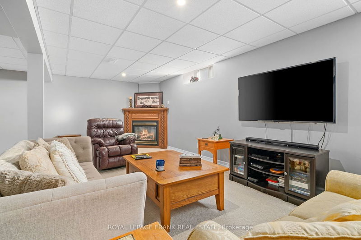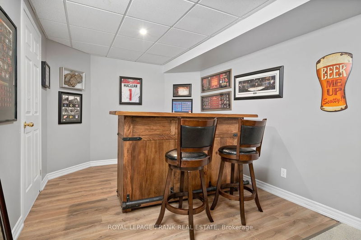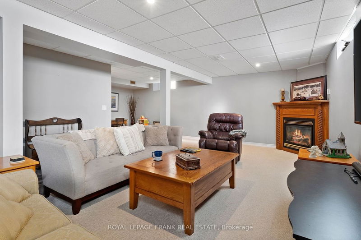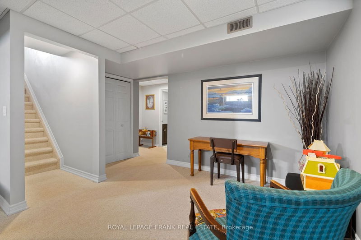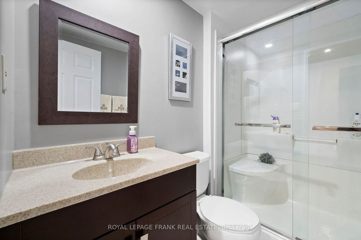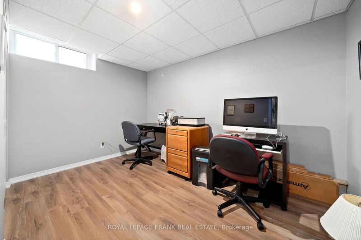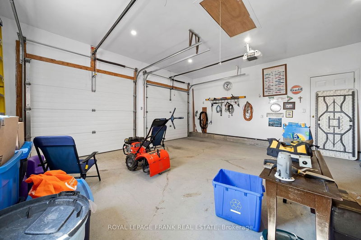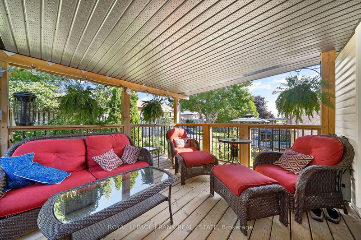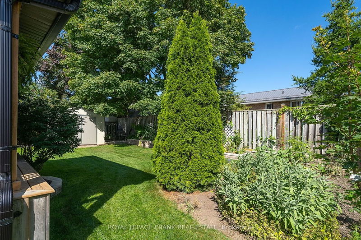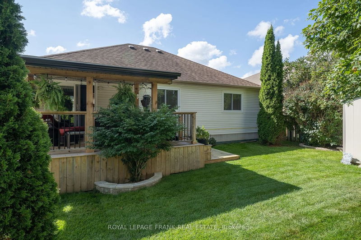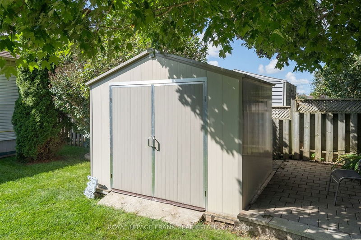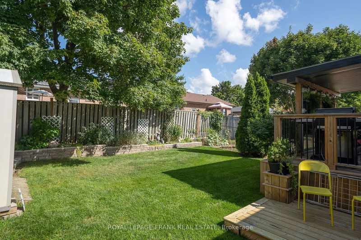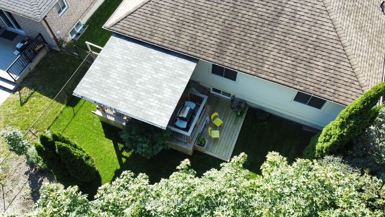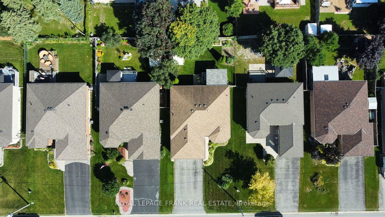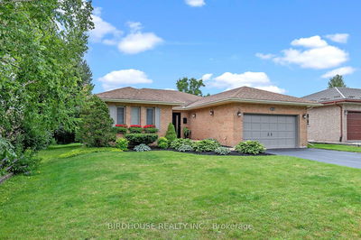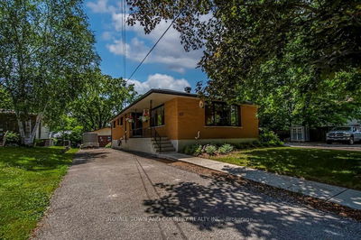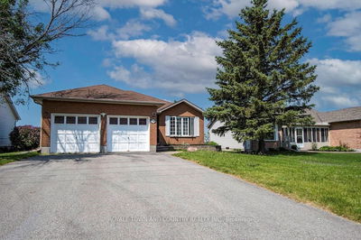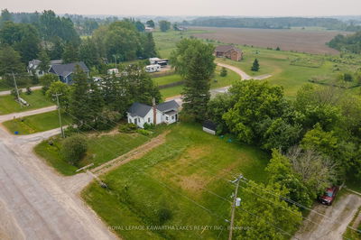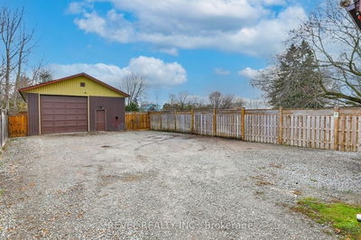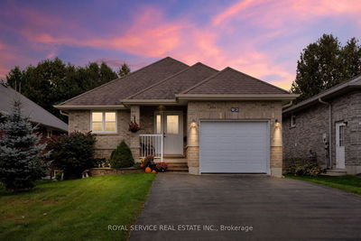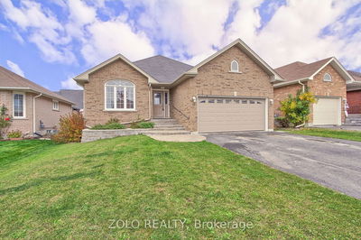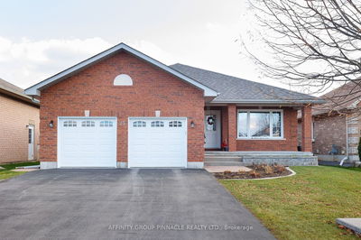GORGEOUS Warm, Welcoming "Move-in Ready" Bungalow. Just Walk In & Start Living! Love the flow from its sleek, stylish & striking kitchen, to the formal dining area with French doors, & inviting patio doors to the coziest covered rear deck & lush yard. The kitchen favors luxurious granite surfaces including a large island breakfast bar, the clean lines of white shaker cabinets topped with crown molding, classic subway backsplash, undercabinet lighting, undermount sink, and stainless-steel appliances/double oven. Just waiting to be enjoyed are the elegant living room with beautiful neutral-toned hardwood, south facing bay window, the 2 bedrooms plus a den and the 2 lovely baths. And can't wait to show you the rec room! Main floor laundry. 2 car insulated & drywalled garage. Turnkey comfort, numerous upgrades, lovingly cared for inside & out. Come take a look and see for yourself.
Property Features
- Date Listed: Thursday, August 31, 2023
- City: Kawartha Lakes
- Neighborhood: Lindsay
- Major Intersection: Angeline St. S/Mcgibbon
- Full Address: 16 Mcgibbon Boulevard, Kawartha Lakes, K9V 6G3, Ontario, Canada
- Living Room: Main
- Kitchen: Main
- Listing Brokerage: Royal Lepage Frank Real Estate - Disclaimer: The information contained in this listing has not been verified by Royal Lepage Frank Real Estate and should be verified by the buyer.

