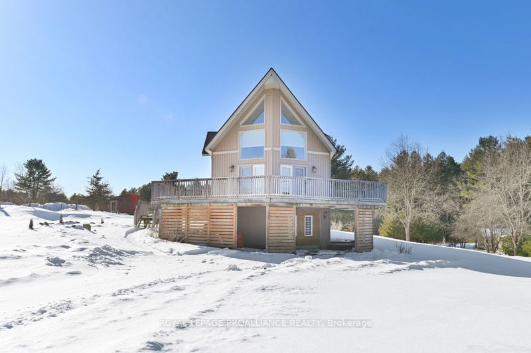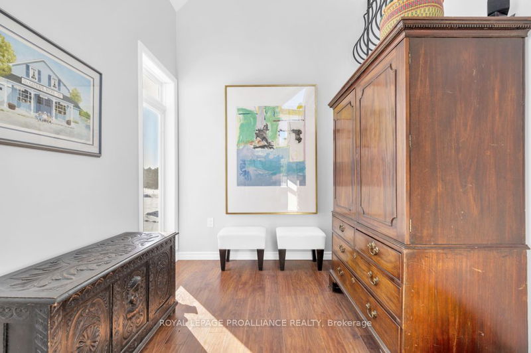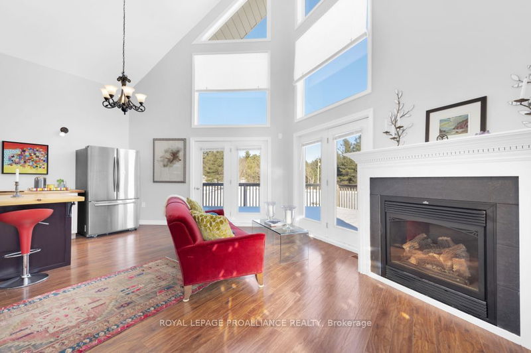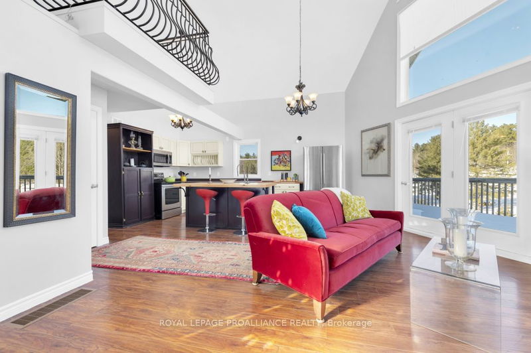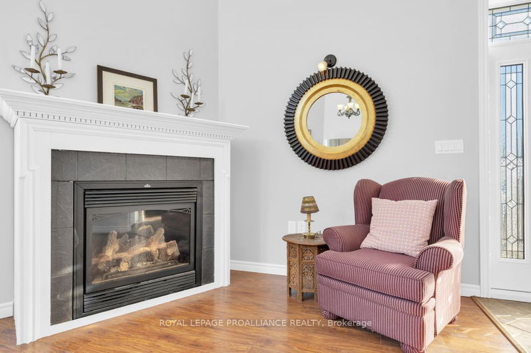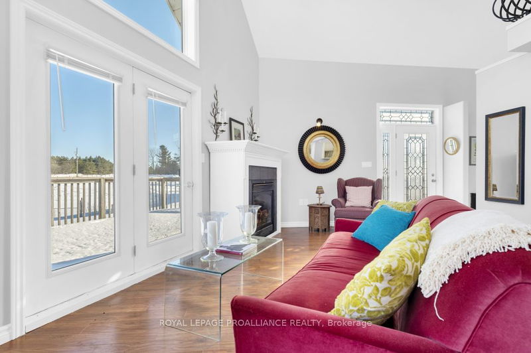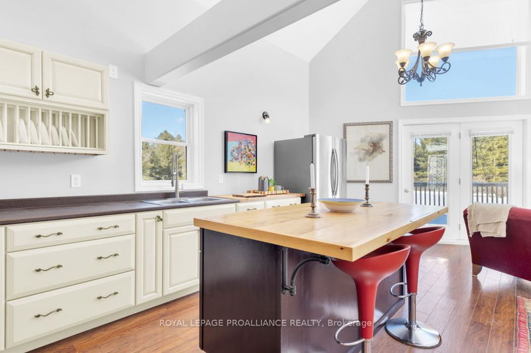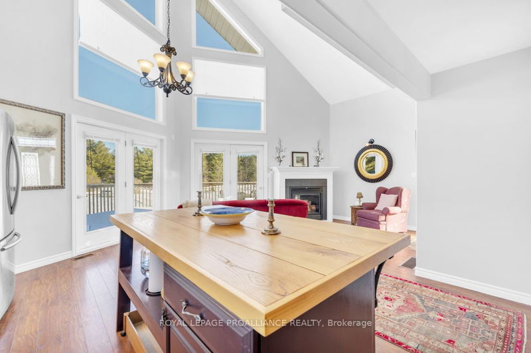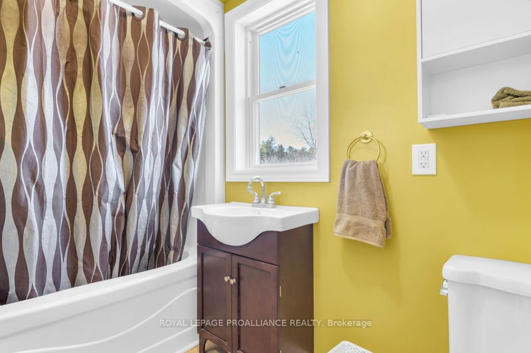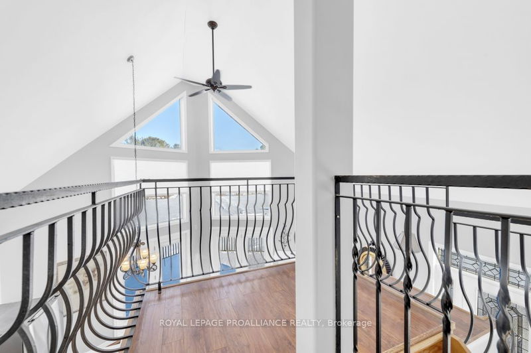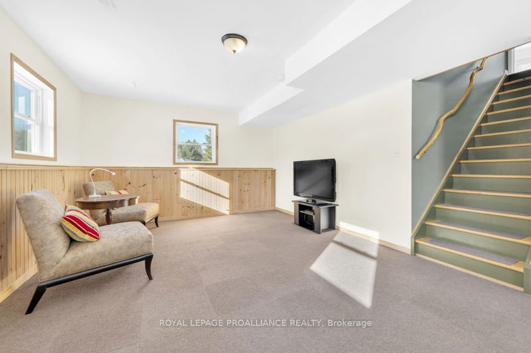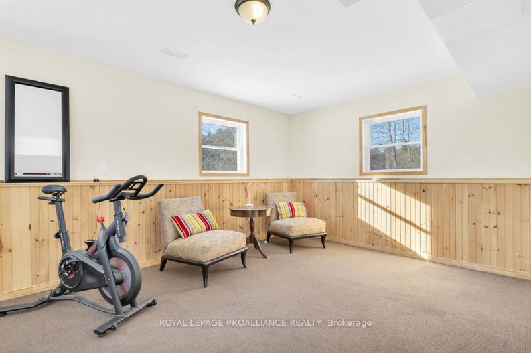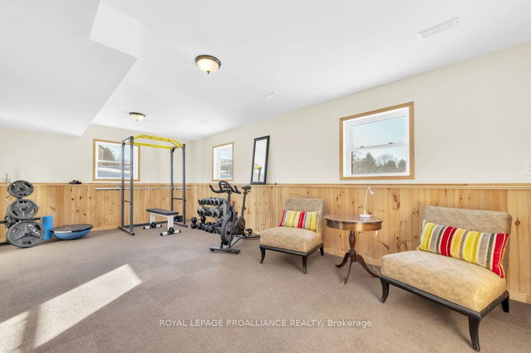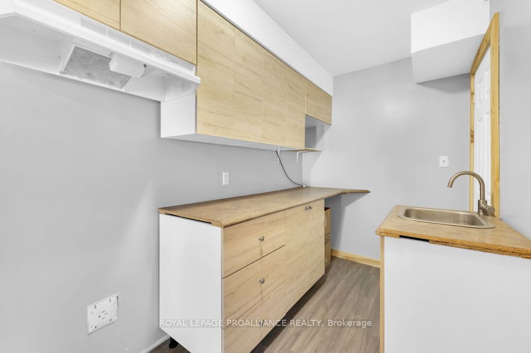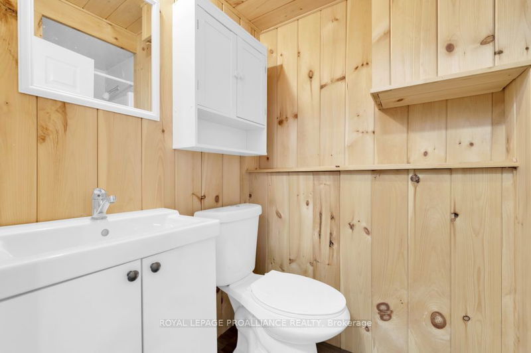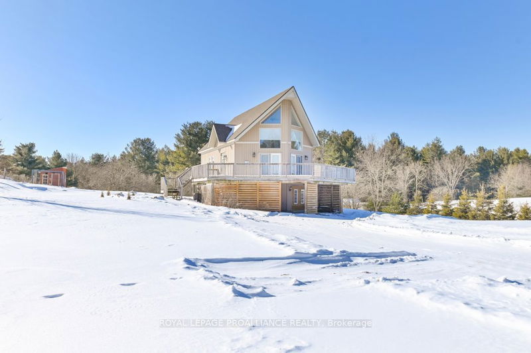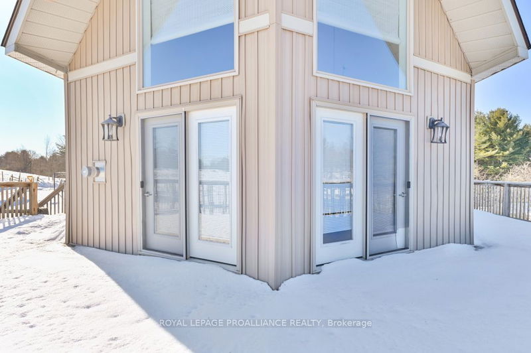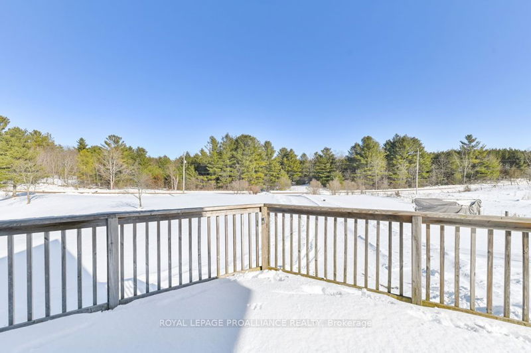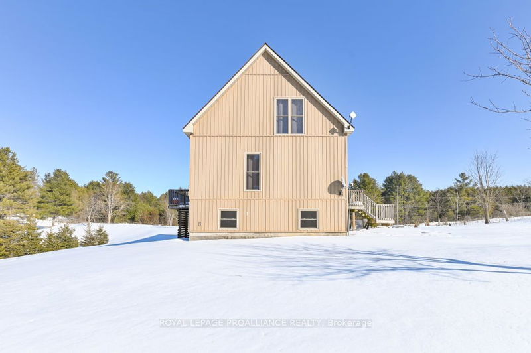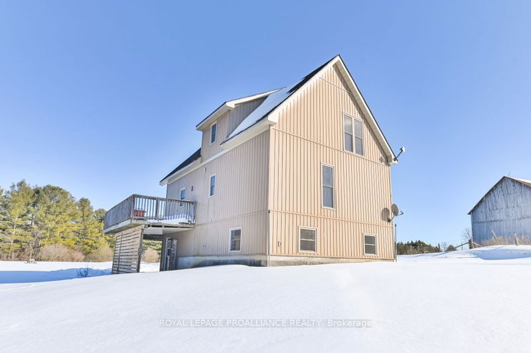Welcome to this charming Chalet-style home nestled on a spacious 1-acre property. With 3 bedrooms, 3 baths, and an inviting in-law suite, there's plenty of room for the entire family to enjoy. The cathedral ceilings and beautiful open concept design on the main floor create a warm and welcoming atmosphere. Step outside onto the generously sized, elevated wrap-around deck, perfect for hosting outdoor gatherings and enjoying delightful warm-weather family dinners. Plus, a section of the deck has been reinforced, making it the ideal spot for a relaxing hot tub experience. Cozy up by the propane fireplace on cooler evenings, creating a cozy ambiance throughout the home. Additionally, the house has been professionally repainted in 2022, adding a fresh and modern touch. Conveniently located just a short 10-minute drive away from Marmora and its amenities, this home offers the perfect blend of tranquility and accessibility.
Property Features
- Date Listed: Tuesday, September 05, 2023
- City: Marmora and Lake
- Major Intersection: Centre Line & Shanick Road
- Full Address: 39 Shanick Road, Marmora and Lake, K0K 2M0, Ontario, Canada
- Kitchen: Main
- Living Room: Lower
- Kitchen: Lower
- Listing Brokerage: Royal Lepage Proalliance Realty - Disclaimer: The information contained in this listing has not been verified by Royal Lepage Proalliance Realty and should be verified by the buyer.


