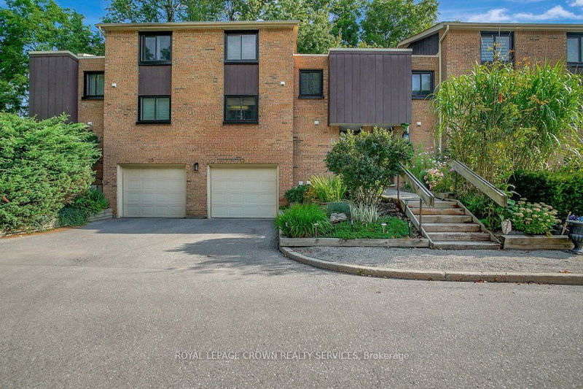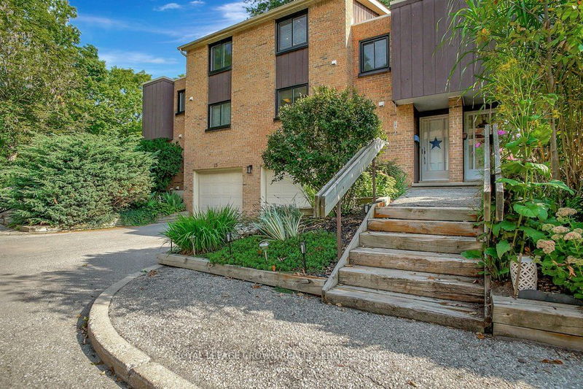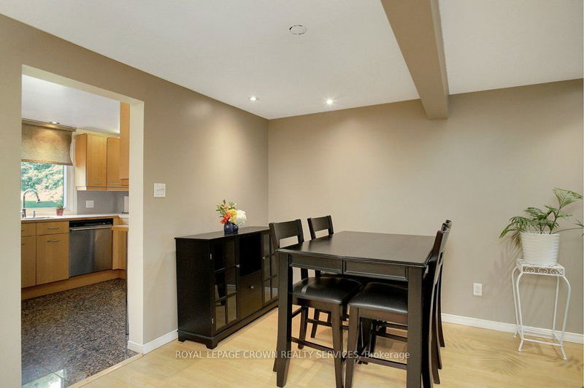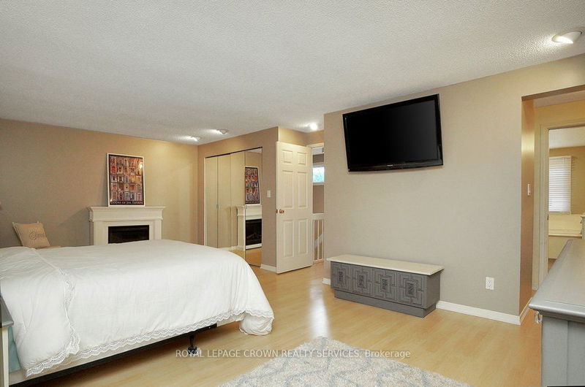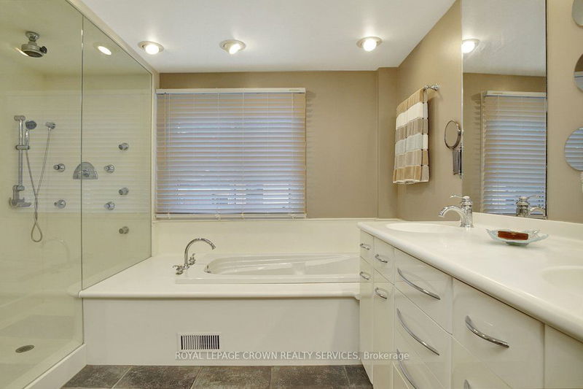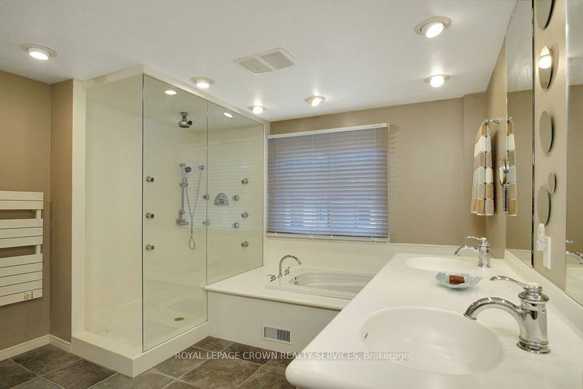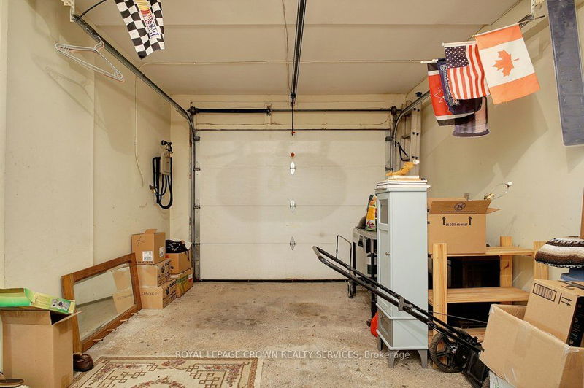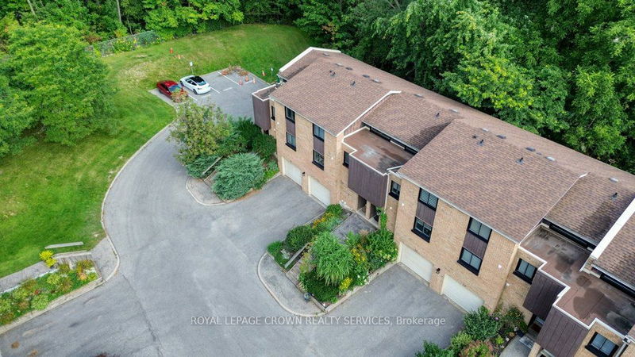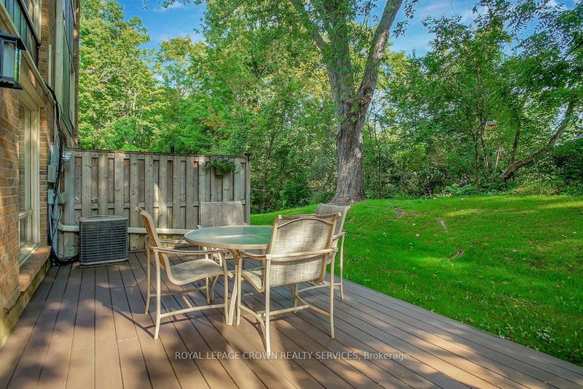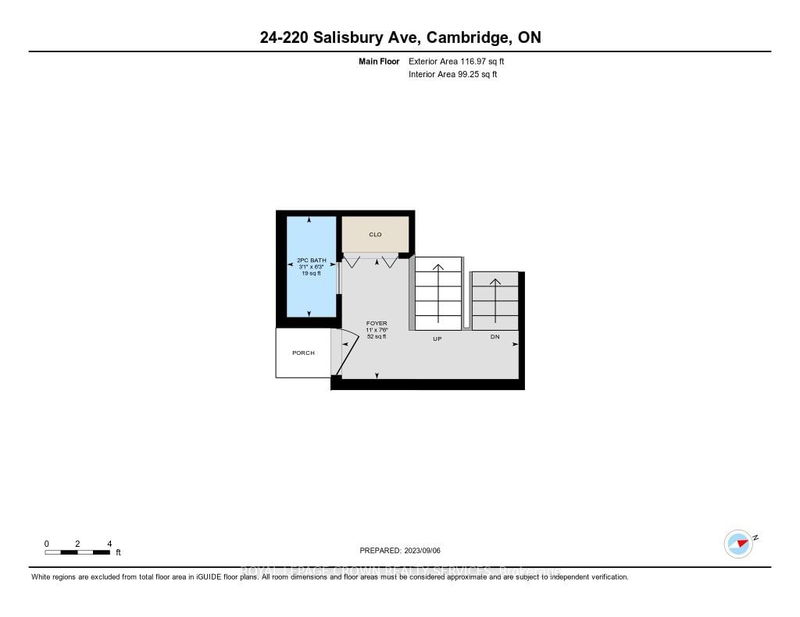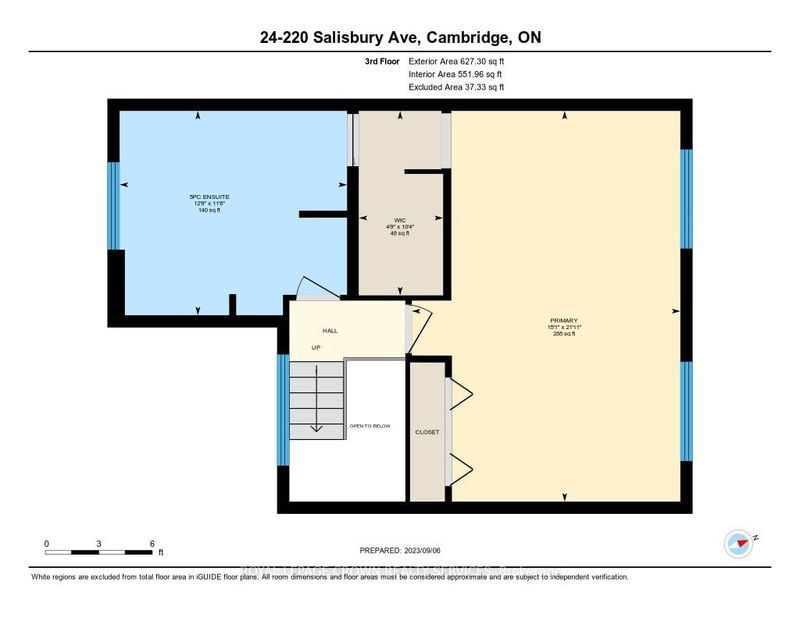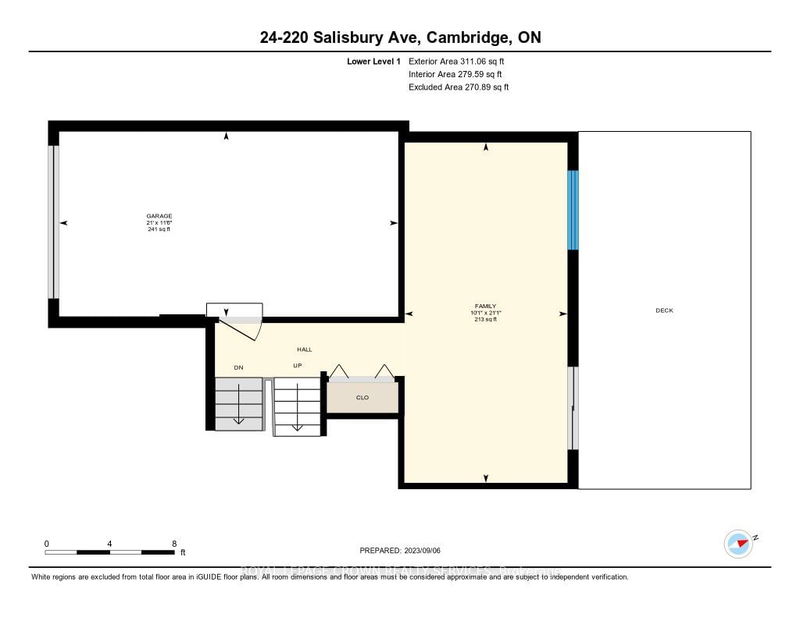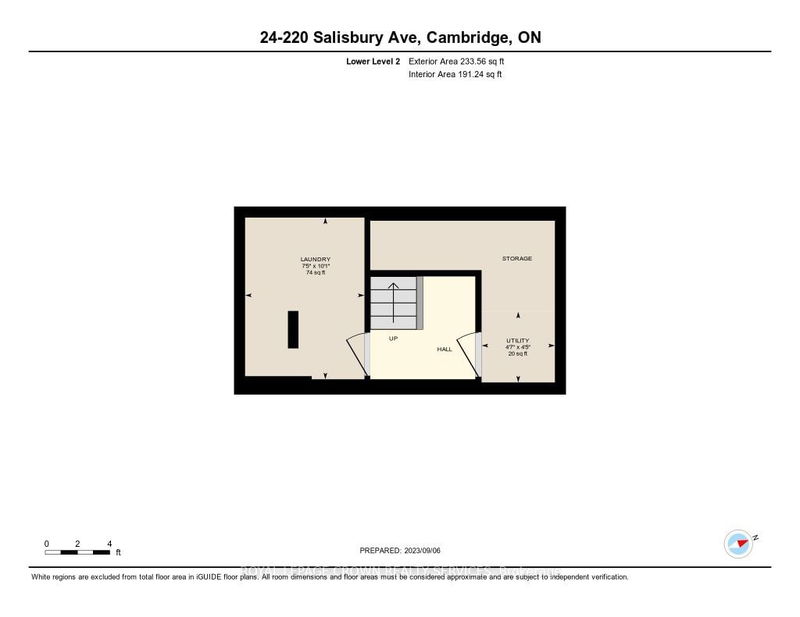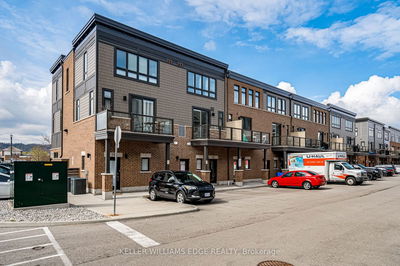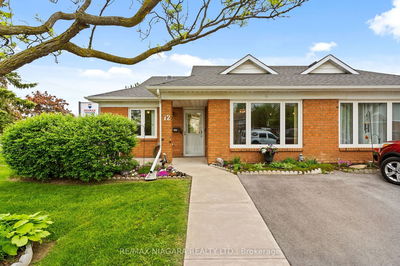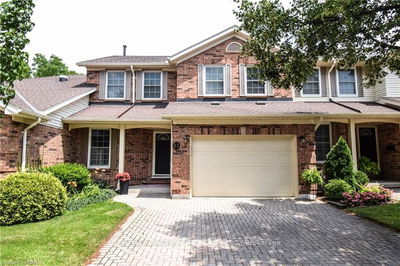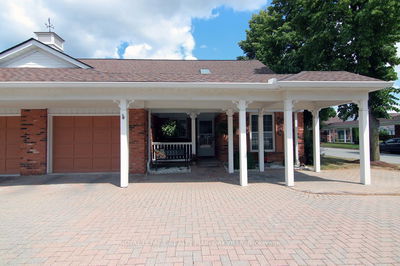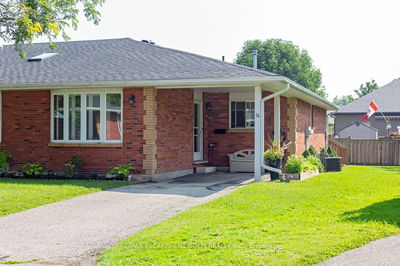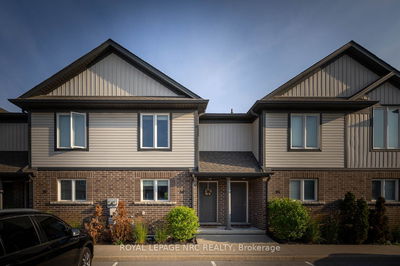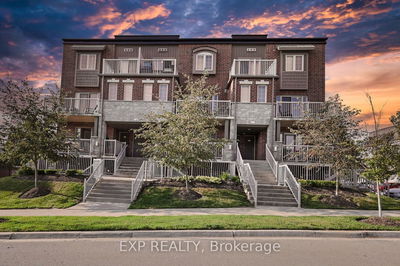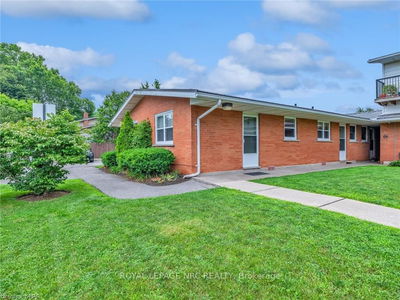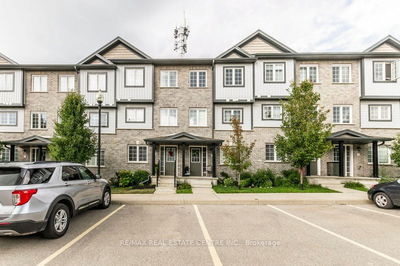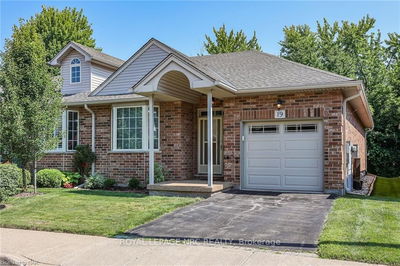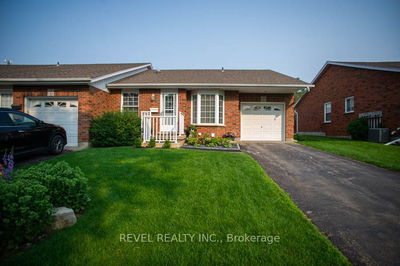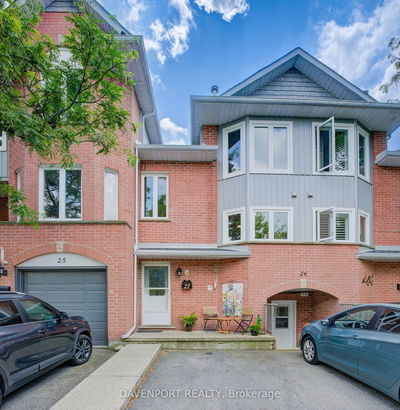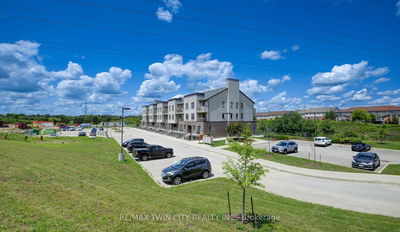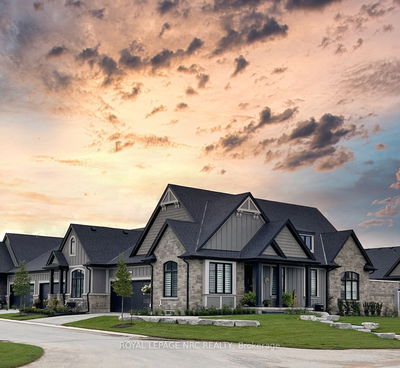Located in a sought-after West Galt neighborhood , this desirable condo complex is wrapped by forest, w/ views of wildlife from your window! The foyer makes a nice entrance, complete with closet and handy 2pcpowder room. The sunny main level offers a spacious open concept living room/dining room w/ gas f/p & a well-designed eat-in kitchen w/ ample storage & large window over the sink. Up a few stairs is a bedroom w/ closet turned into a built-in office nook, & the top floor is a primary suite, w/ 5pc bath & generous bedroom, connected by a walk-in closet. The fully finished rec room has a large picture window & sliding doors to the rear deck. The lowest level offers laundry & storage space. Walking distance (approx. 2 kms) to downtown core & close to public transportation & trails, this unit w/ attached single car garage, is not to be missed! Condo fee includes water.
Property Features
- Date Listed: Wednesday, September 06, 2023
- Virtual Tour: View Virtual Tour for 24-220 Salisbury Avenue
- City: Cambridge
- Major Intersection: Salisbury
- Full Address: 24-220 Salisbury Avenue, Cambridge, N1S 1K5, Ontario, Canada
- Living Room: Gas Fireplace, Pot Lights, Laminate
- Kitchen: Granite Floor
- Listing Brokerage: Royal Lepage Crown Realty Services - Disclaimer: The information contained in this listing has not been verified by Royal Lepage Crown Realty Services and should be verified by the buyer.

