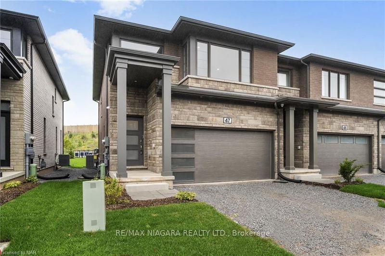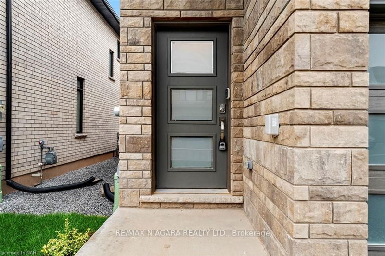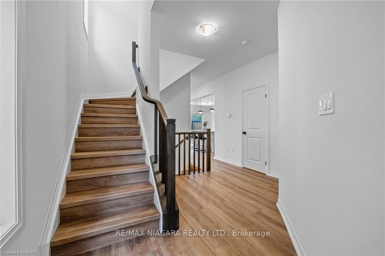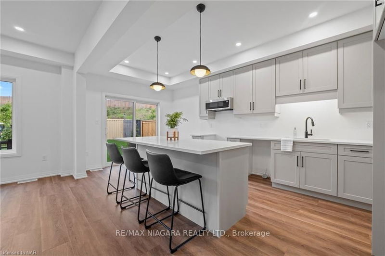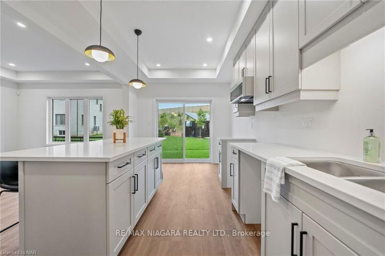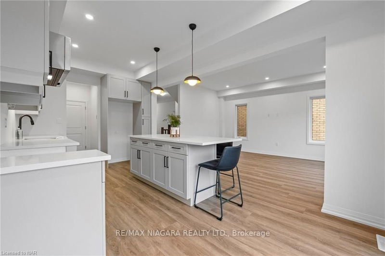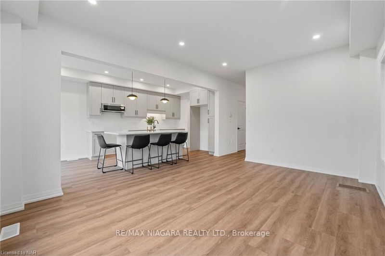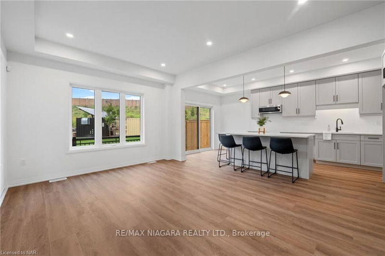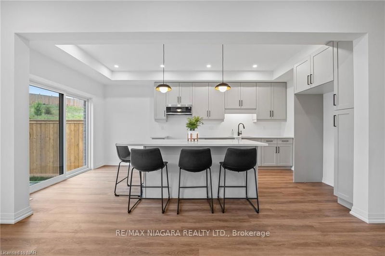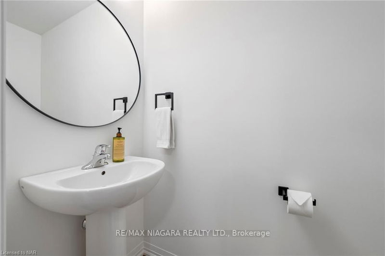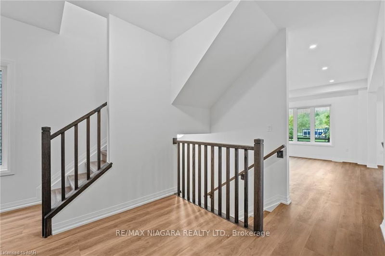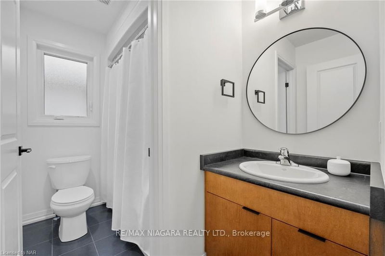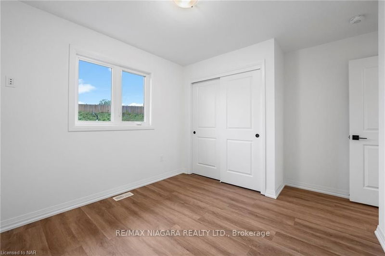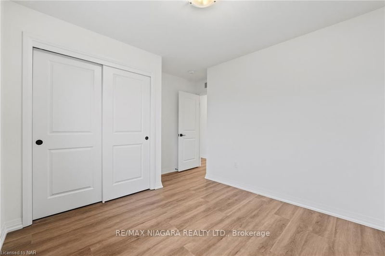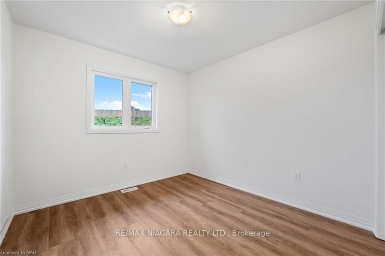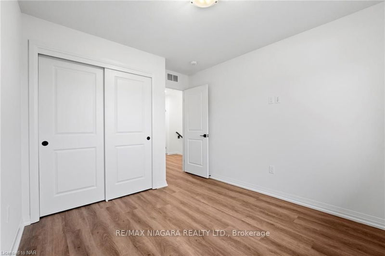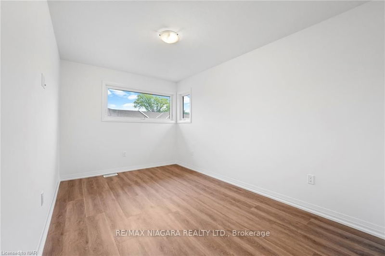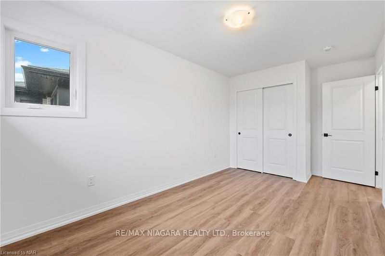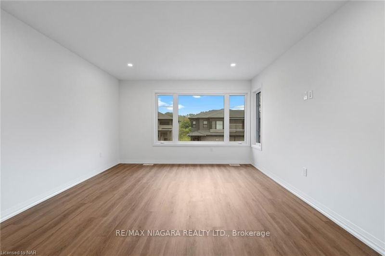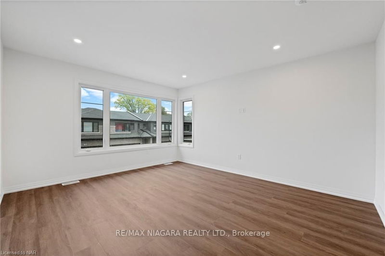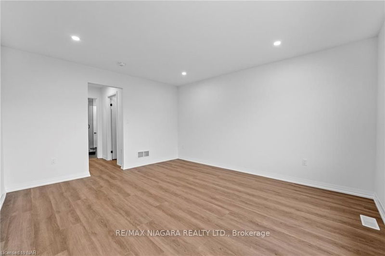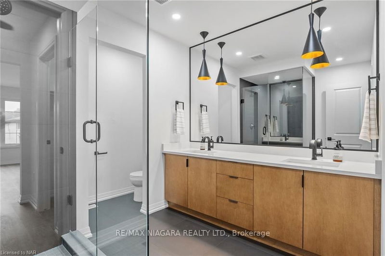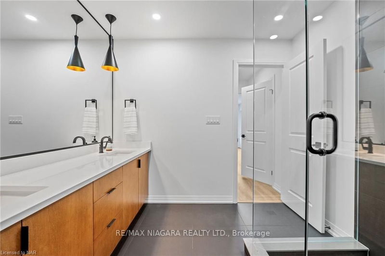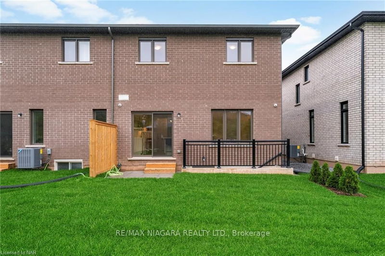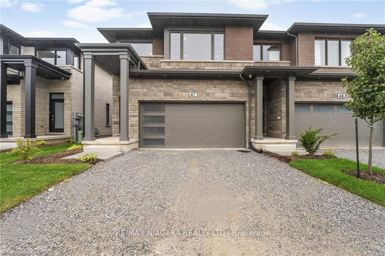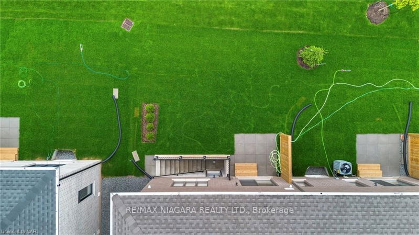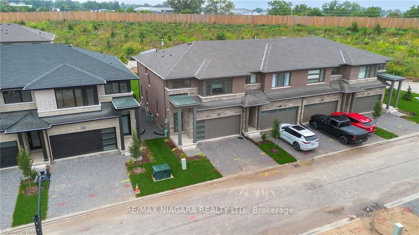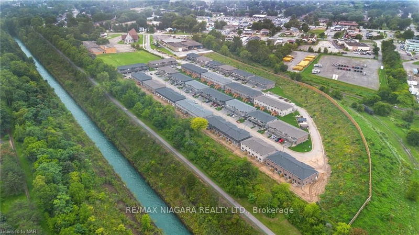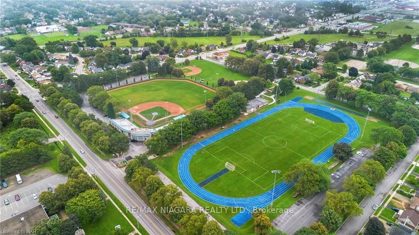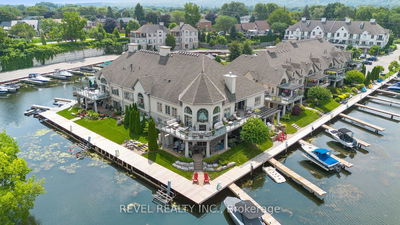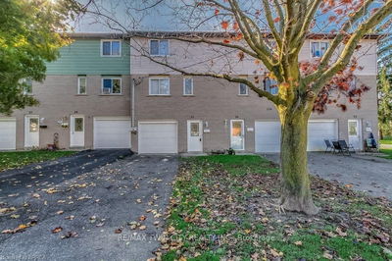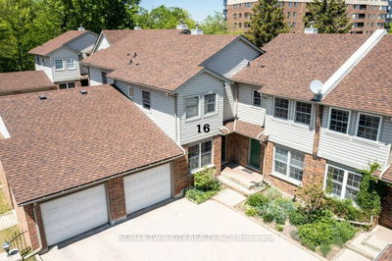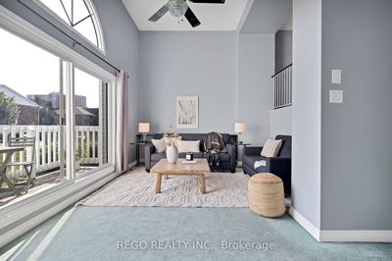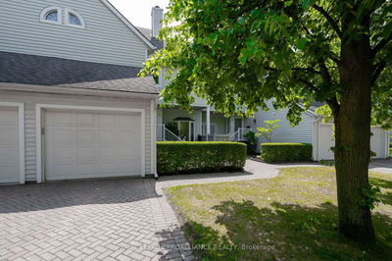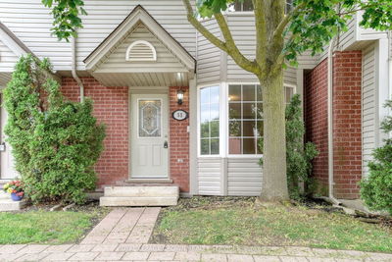Welcome to your brand new 2sty end unit townhome nestled in the heart of enchanting Niagara Falls, offering an impressive 4brms & 3 baths to accommodate your family needs w/style & comfort. This masterpiece boasts a captivating exterior adorned w/a harmonious blend of brick & stone, setting the stage for luxurious living. Fts full smart security system w/exterior video cameras & a video doorbell. High-end features inside, 7' kitchen island w/exquisite quartz countertops for cooking & entertaining. Your feet will meet the warmth & resilience of luxury vinyl plank flooring, enhancing both the aesthetic & durability of this masterpiece. Ambiance of pot lights thoughtfully placed throughout. Upstairs has well-conceived layout that includes the convenience of 2nd floor laundry. Modern black door hardware accents the interior. Primary bdrm has double vanity in the ensuite, luxurious glass shower & oversized W/I closet. 3 additional bdrms w/ample closet space. Bsmt is prepped for an in-law
Property Features
- Date Listed: Thursday, September 07, 2023
- City: Niagara Falls
- Major Intersection: Morrison - Portage
- Full Address: 47-4552 Portage Road, Niagara Falls, L2E 6A8, Ontario, Canada
- Kitchen: Combined W/Dining, Coffered Ceiling
- Listing Brokerage: Re/Max Niagara Realty Ltd. - Disclaimer: The information contained in this listing has not been verified by Re/Max Niagara Realty Ltd. and should be verified by the buyer.

