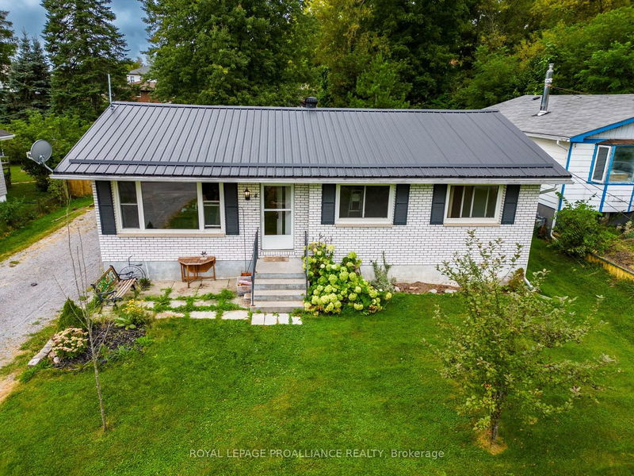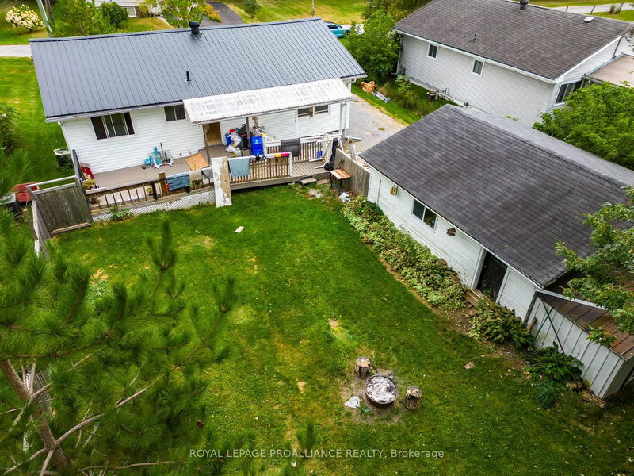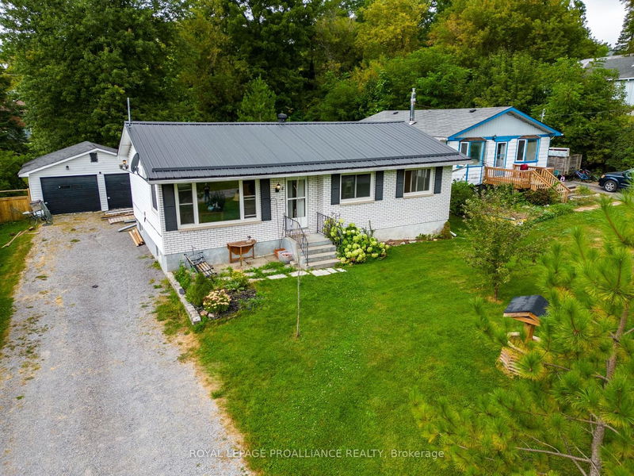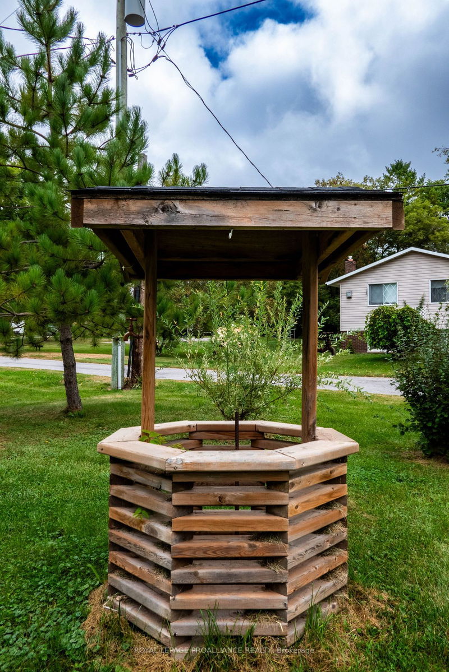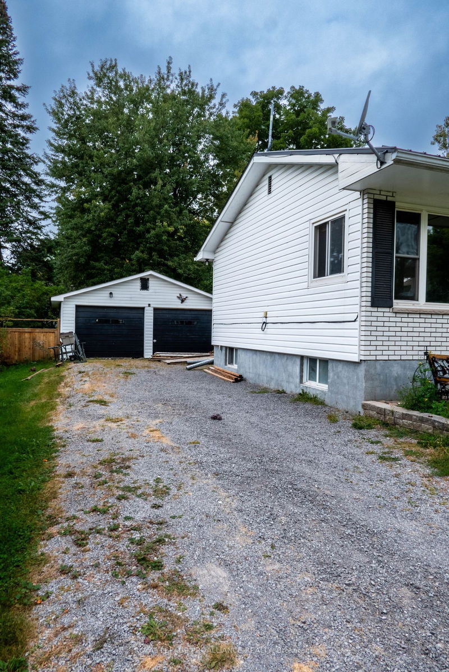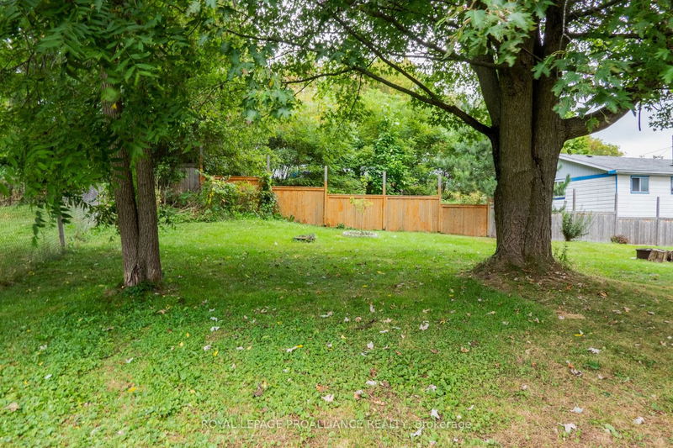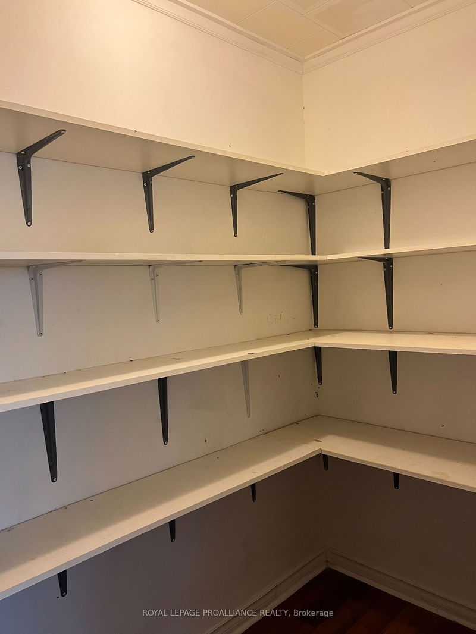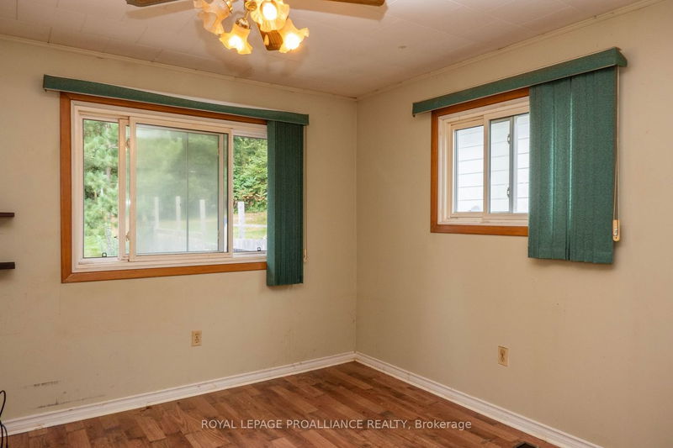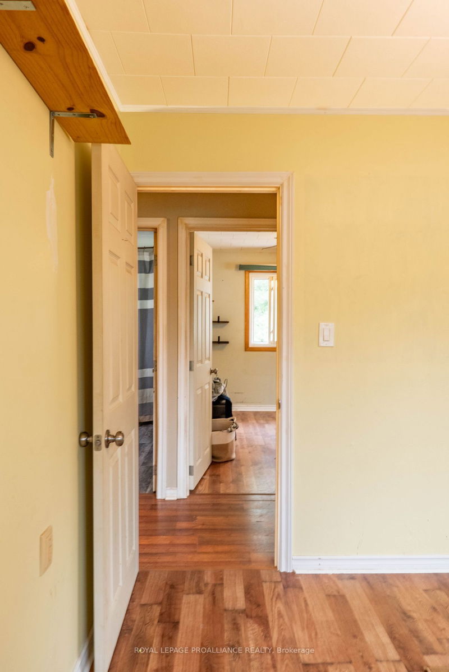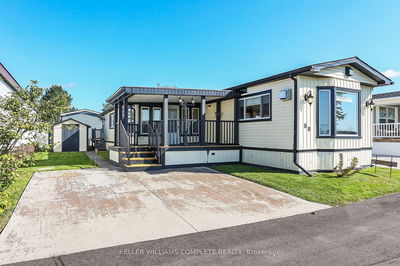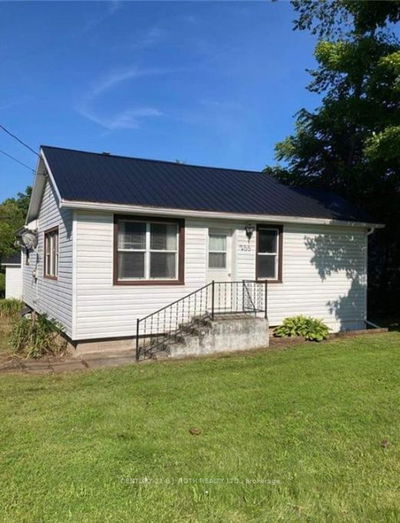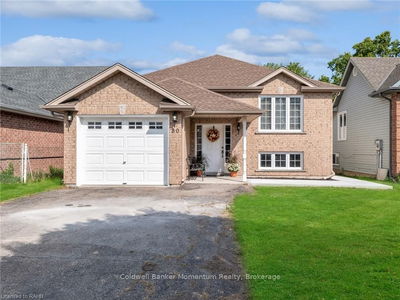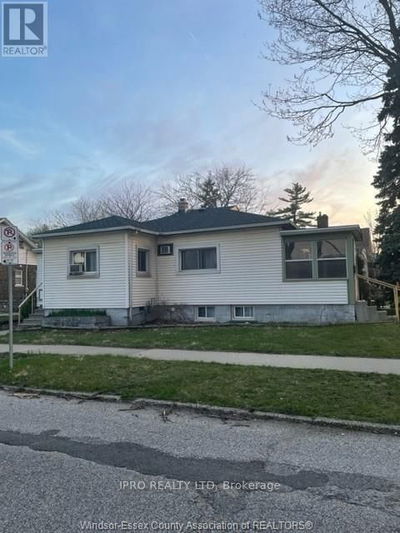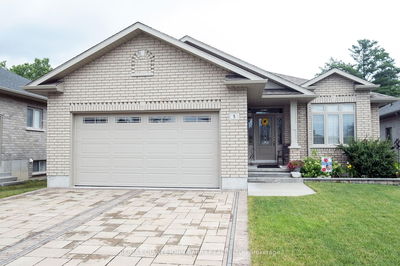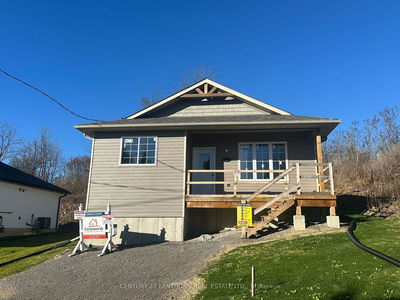Looking for an oversized in-town lot (70ftx163ft) on municipal services?. Need a large, detached dbl garage? How about a solid brick/vinyl bungalow with metal roof? Look no further than 4 Champlain St. in Madoc, directly across from Deer Creek & park, yet only moments to town. 2 bdrms on main lvl with potential for additional bdrms in partially finished bsmt. 2 full baths (1 up & 1 down) plus open floor plan just waiting for your personal touches. Living/Dining rm combo with laminate flooring, eat-in kitchen with off-white cabinetry & gas range (kitchen appliances included), large walk-in pantry, 2 bdrms & 4pce. bath round out main floor. Partially fin. lower lvl is home to a family rm with gas fireplace (could be 3rd bdrm), recreation area, 3pce. bath, storage area & laundry/utility rm. Other features incl: gas furnace, C/Air, water softener & vinyl windows. Outside boasts a deep fenced yard, garden shed, rear deck (part-covered) & mature trees. Good value. Immediate possession.
Property Features
- Date Listed: Monday, September 11, 2023
- City: Madoc
- Major Intersection: Livingstone St / W/Champlain
- Full Address: 4 Champlain Street, Madoc, K0K 2K0, Ontario, Canada
- Living Room: Main
- Kitchen: Main
- Family Room: Lower
- Listing Brokerage: Royal Lepage Proalliance Realty - Disclaimer: The information contained in this listing has not been verified by Royal Lepage Proalliance Realty and should be verified by the buyer.


