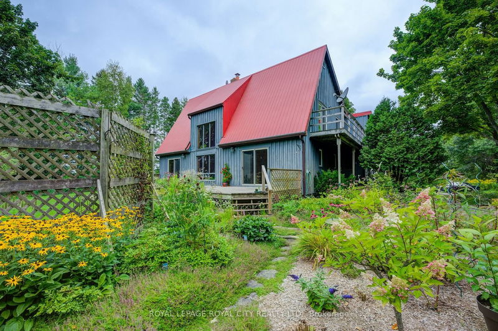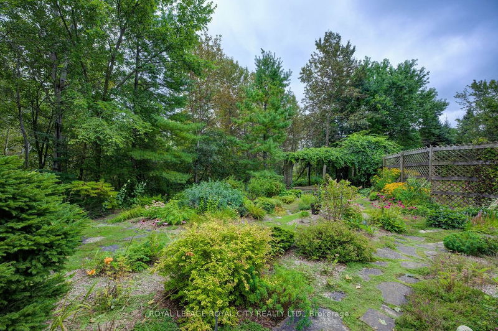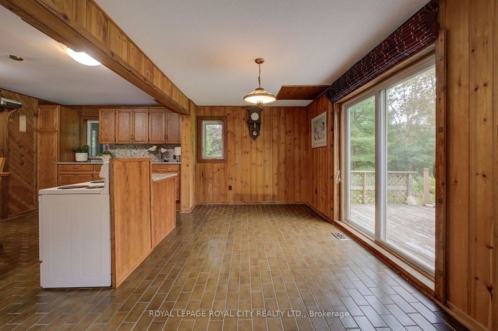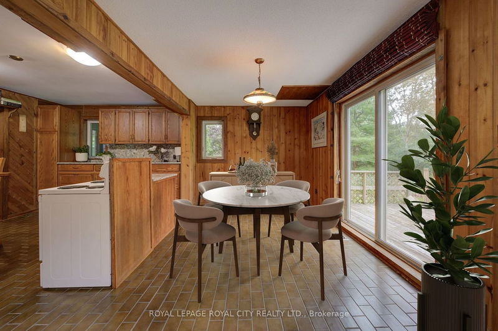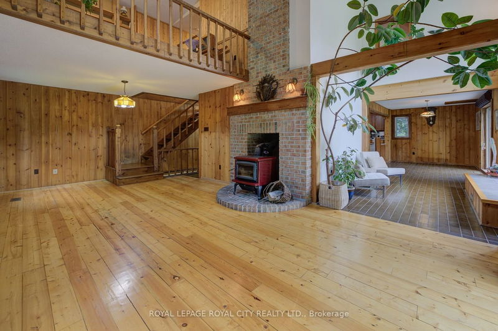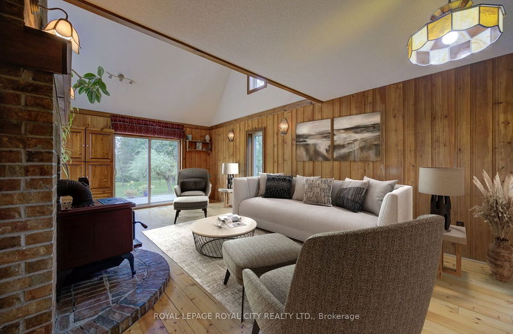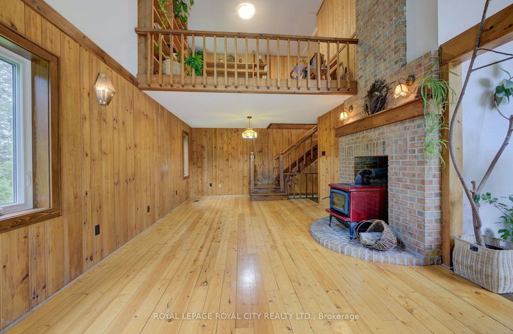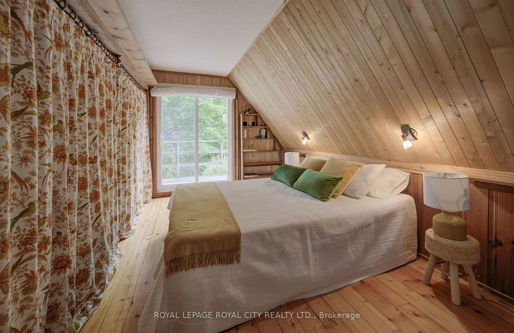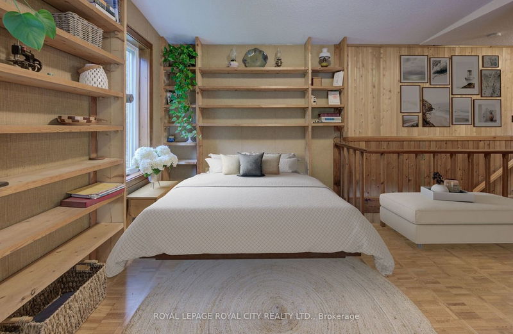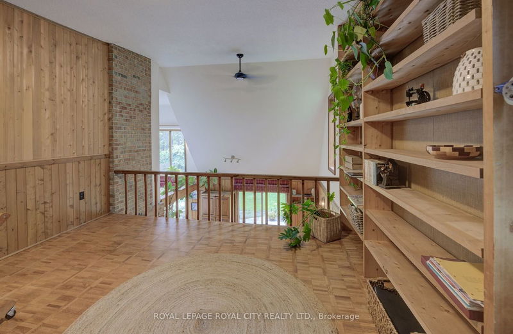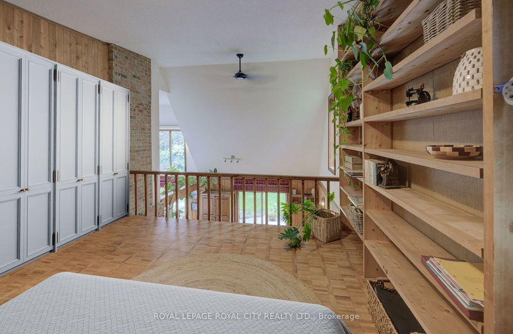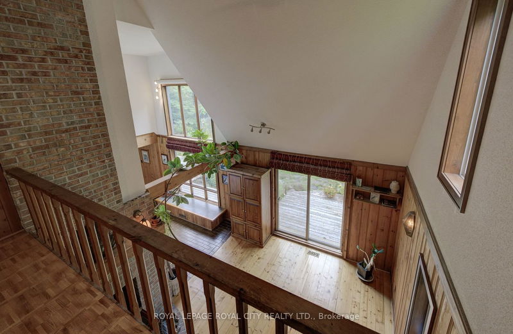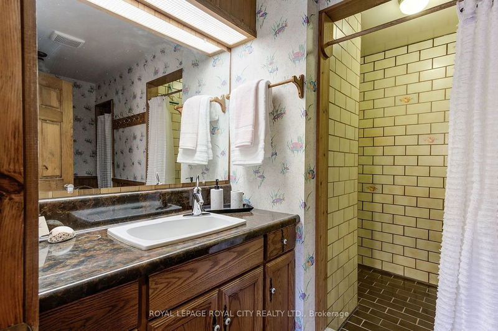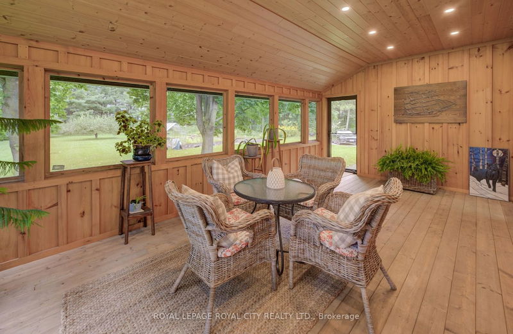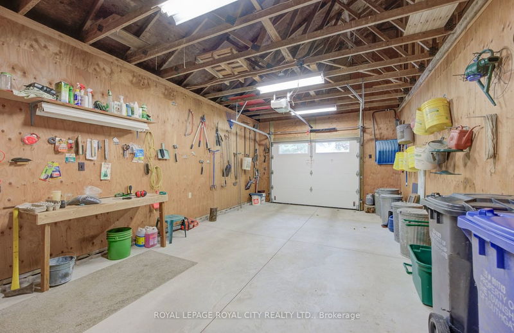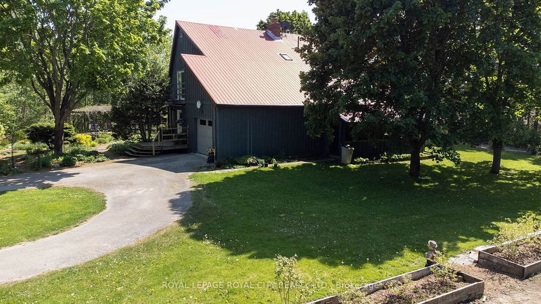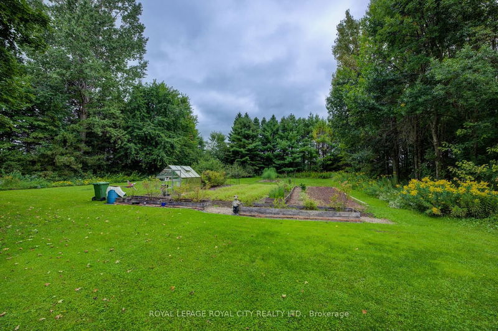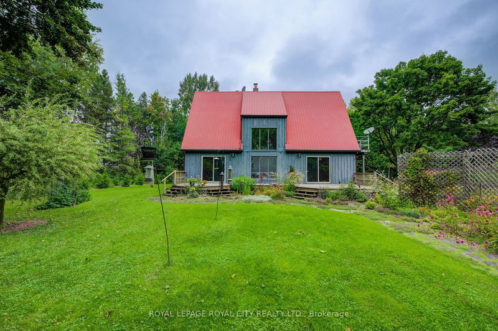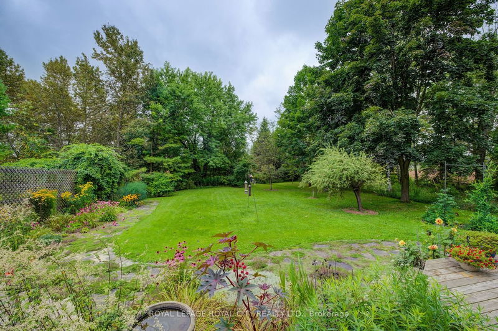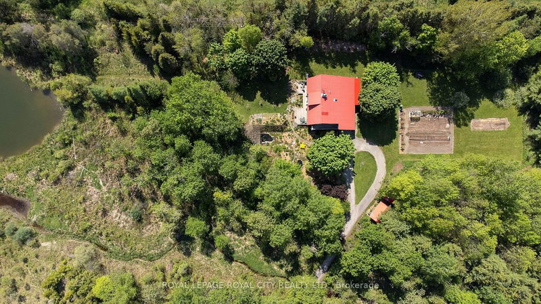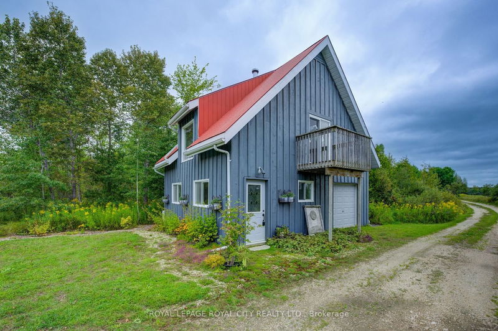This unique 9.79 acre hideaway was custom built in 1979 with open concept in mind. From the kitchen with its Cambria stone worktops, to the DR, 2 storey sunroom and LR centred by a wood burning stove and hearth, there is a distinct vibe here, part earthy and eclectic, all comfortable and cozy. Upstairs are 2 bedrooms with walkouts to the balcony, a main 3-piece bath with walk-in shower and a cozy den/study or possible 3rd BR that overlooks the LR below. The basement offers workshop space, the mechanicals, storage and a large space, ideal for recreation, hobby, gym or possible extra BR. From the spacious garage, more storage and access to the 3-season porch. Enjoy views to a potager of raised garden beds, a green house and apple trees. Lovely perennial gardens and ornamental ponds, an expansive south facing deck, a shade deck with pergola, woodlands, a stream weaving its way, and a large spring-fed pond beyond. Privacy and country charm, second to none.
Property Features
- Date Listed: Tuesday, September 12, 2023
- Virtual Tour: View Virtual Tour for 085309 Grey 14 Road
- City: Southgate
- Neighborhood: Rural Southgate
- Full Address: 085309 Grey 14 Road, Southgate, N0G 1N0, Ontario, Canada
- Kitchen: Ceramic Floor, Centre Island, Custom Counter
- Living Room: Hardwood Floor, Wood Stove, Walk-Out
- Listing Brokerage: Royal Lepage Royal City Realty Ltd. - Disclaimer: The information contained in this listing has not been verified by Royal Lepage Royal City Realty Ltd. and should be verified by the buyer.


