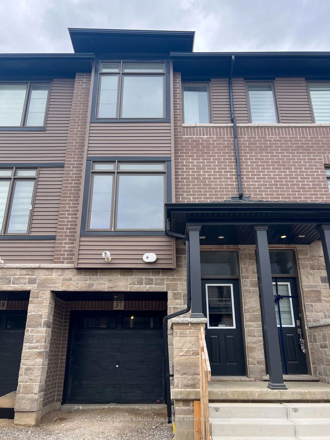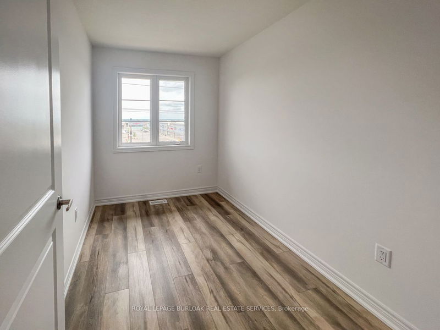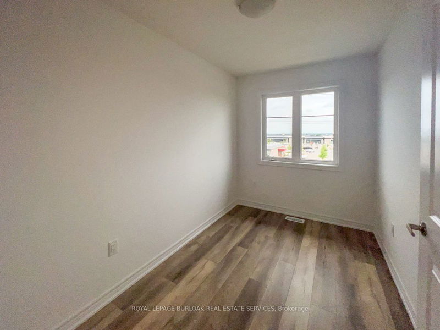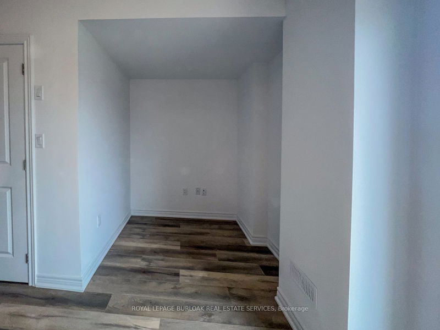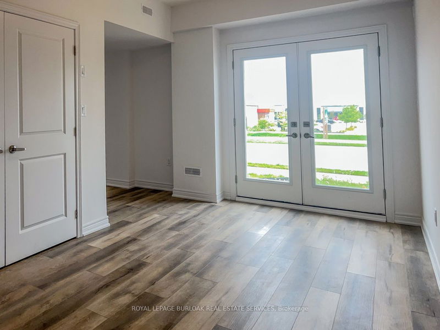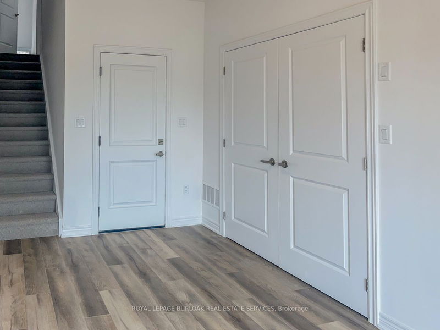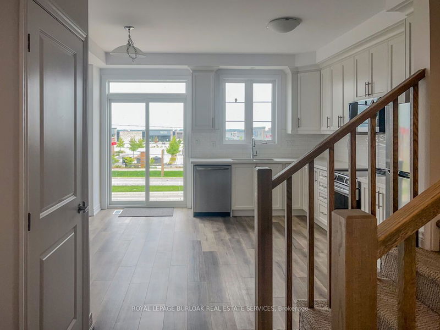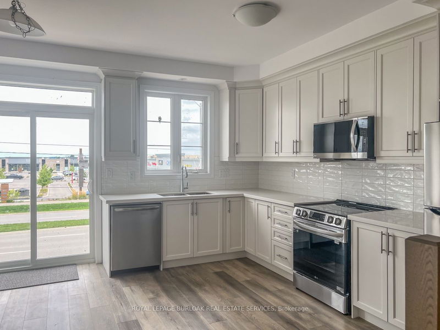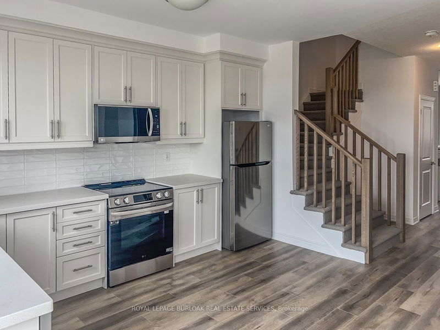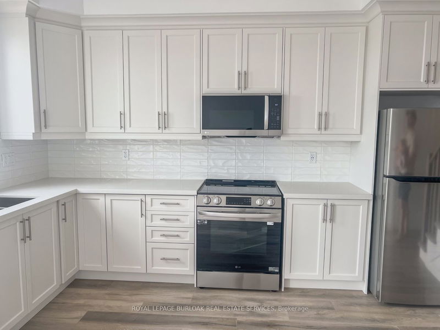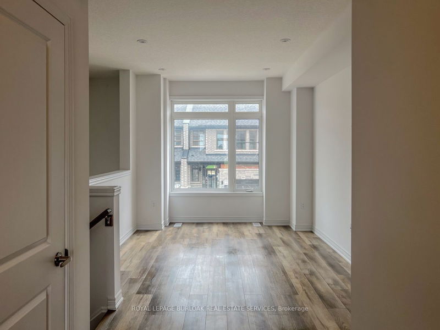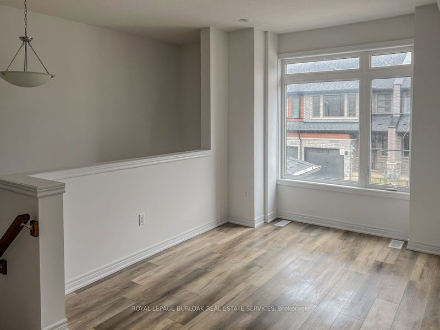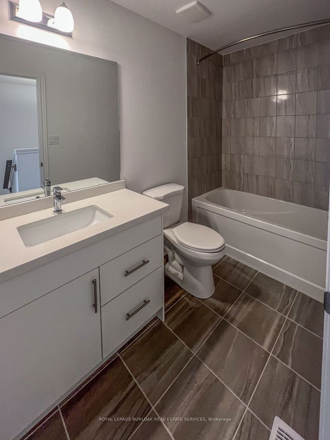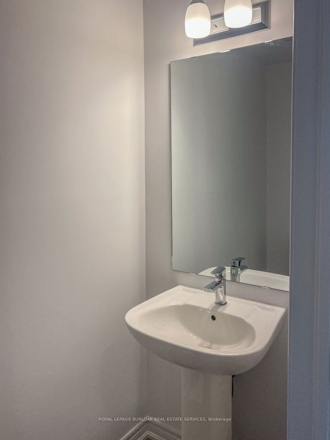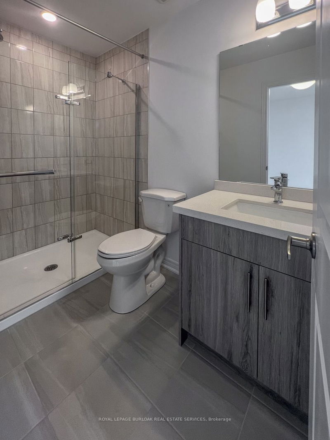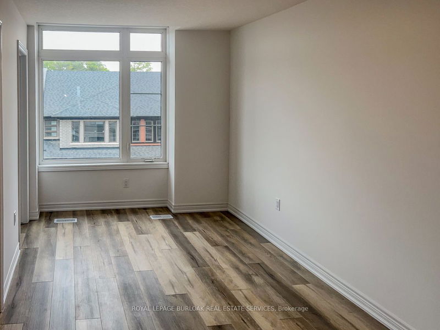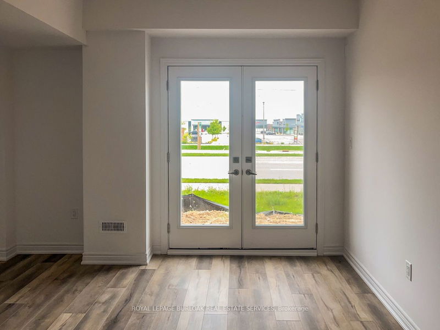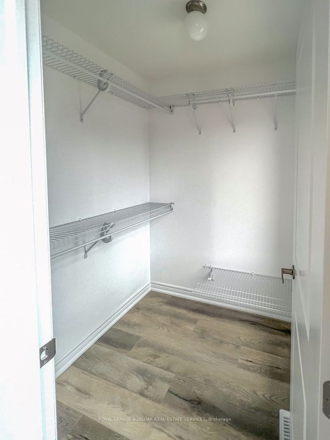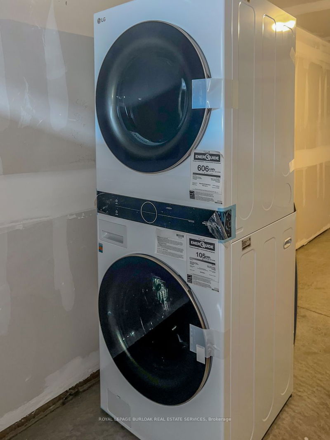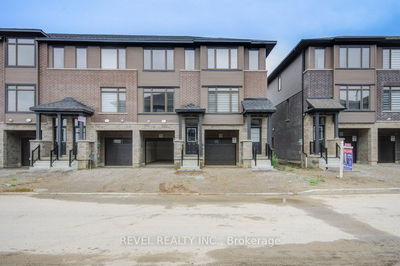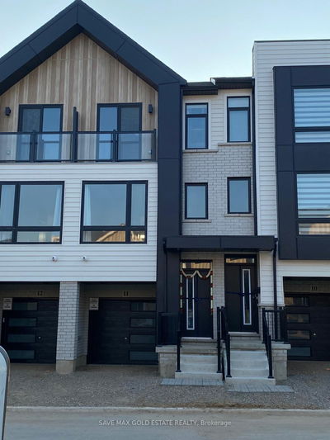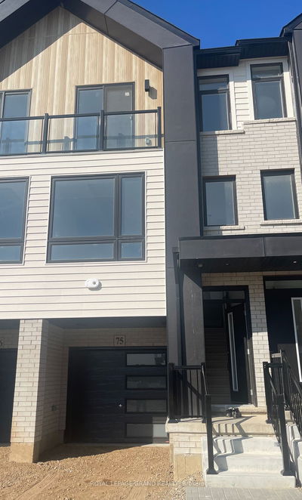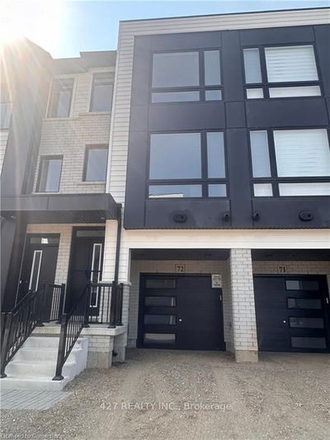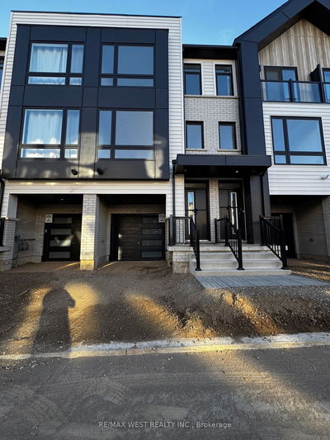Be the first to live in this brand new 3-storey townhome in beautiful Paris, ON. Enter either though the covered porch to a tiled foyer or through an attached garage to the bright and open first level with den, perfect for a home office or additional living space. On the main level you will find plenty of natural light pouring though the open concept kitchen/living space with 9 ft ceilings, recessed lighting and vinyl plank flooring throughout. The bright white modern eat-in kitchen boasts brand-new stainless-steel appliances, quartz countertops, under cabinet lighting and walkout balcony. Main floor laundry and 2-piece powder room. The 3rd level features a primary suite with with W/I closet, and a 3-piece bath. Two secondary berms share a 4-piece bath with upgraded quartz vanity, undercount sink.With easy highway access and in close proximity to parks and trails, shopping, entertainment, schools, daycares and more, this townhome is great for young professionals and families alike.
Property Features
- Date Listed: Tuesday, September 12, 2023
- City: Brant
- Neighborhood: Paris
- Major Intersection: Rest Acres Rd. To Daugaard Ave
- Full Address: 37-120 Court Drive, Brant, N3L 0N2, Ontario, Canada
- Kitchen: 2nd
- Living Room: 2nd
- Listing Brokerage: Royal Lepage Burloak Real Estate Services - Disclaimer: The information contained in this listing has not been verified by Royal Lepage Burloak Real Estate Services and should be verified by the buyer.

