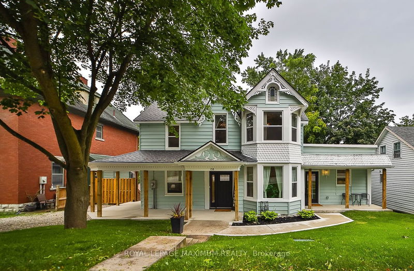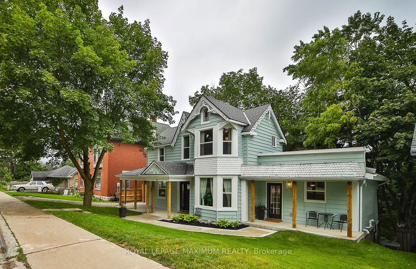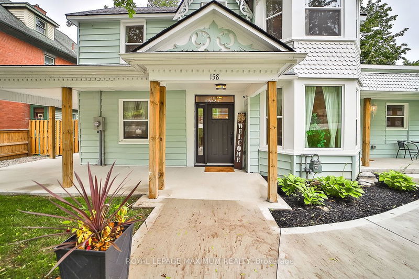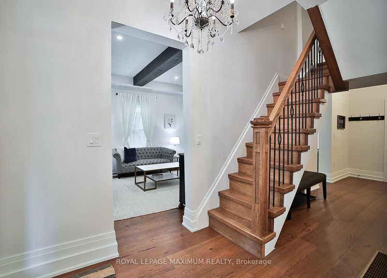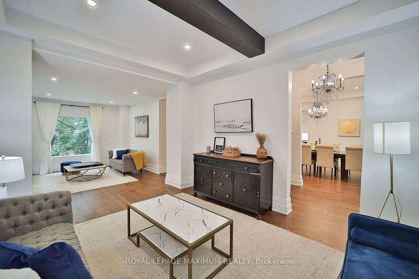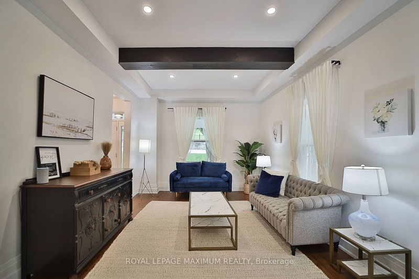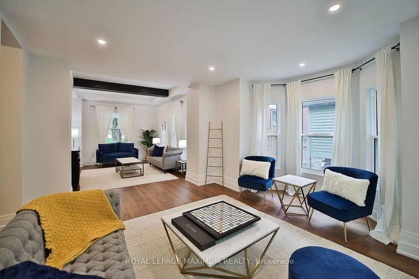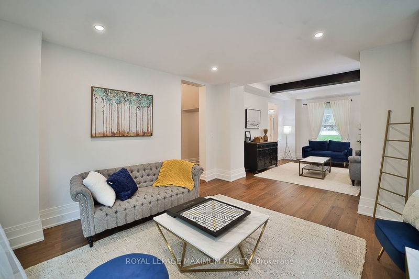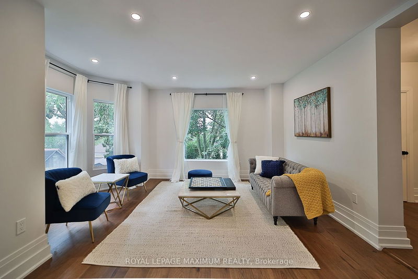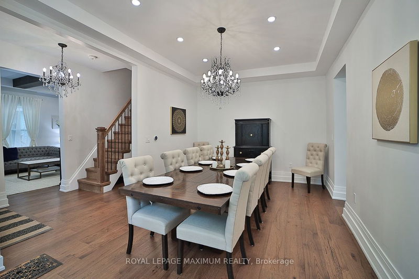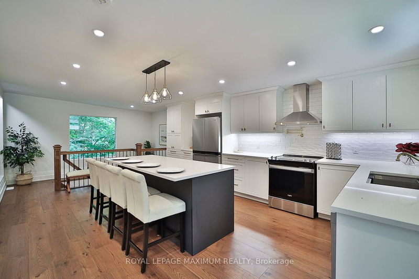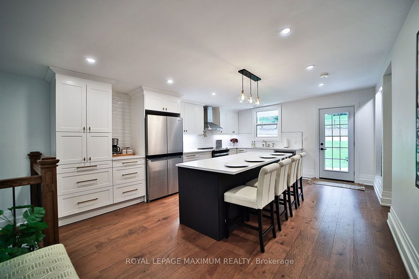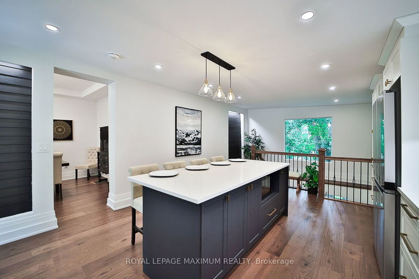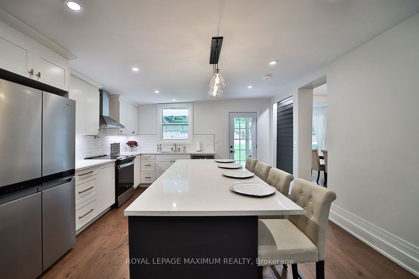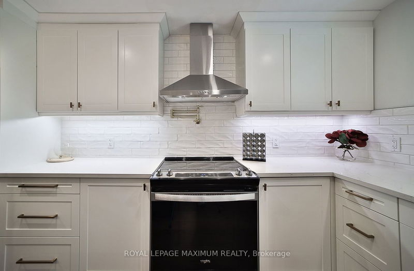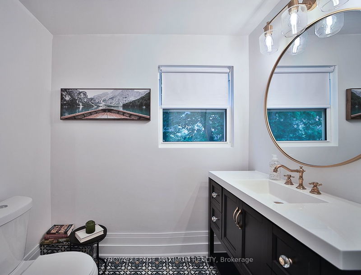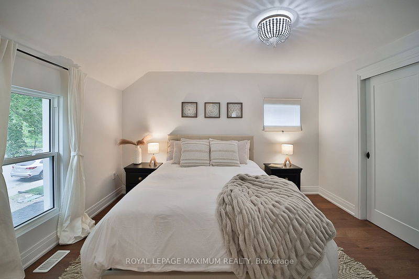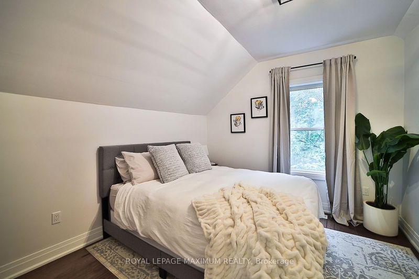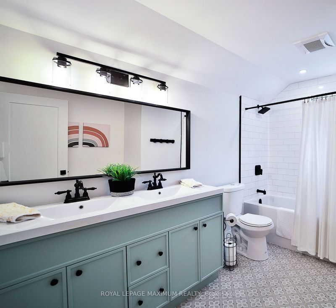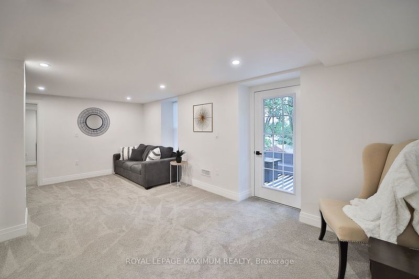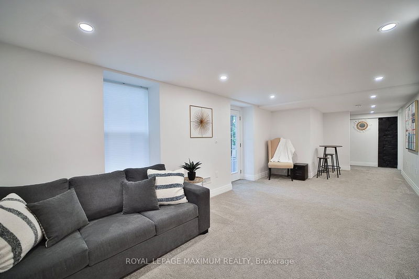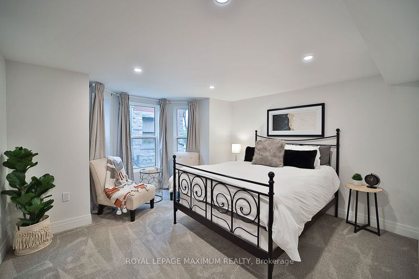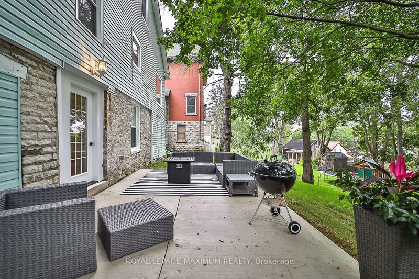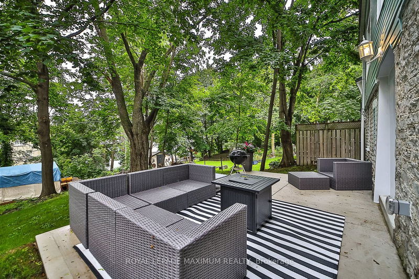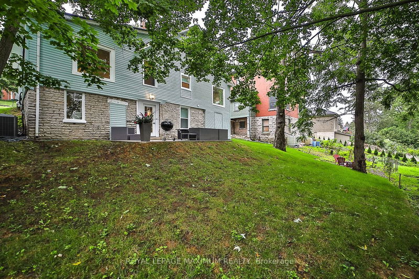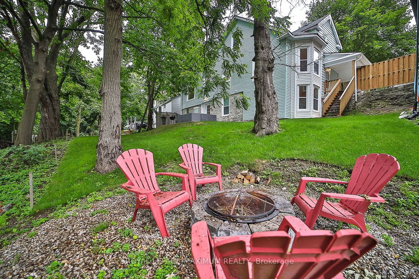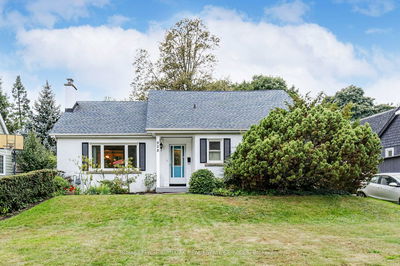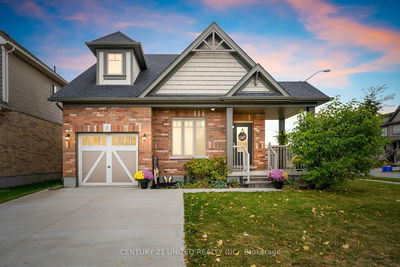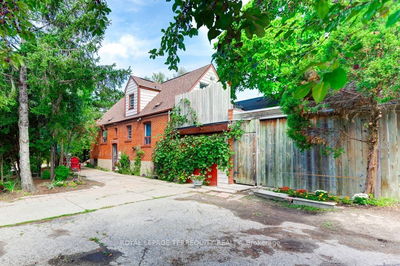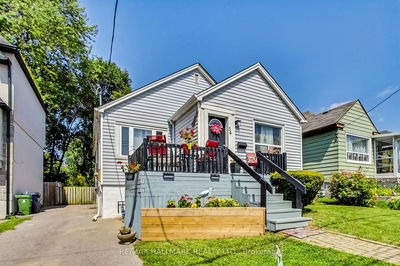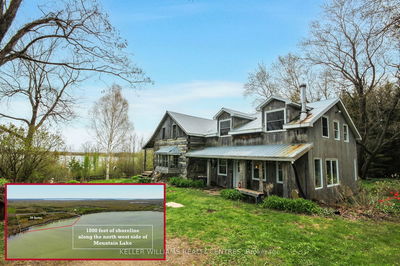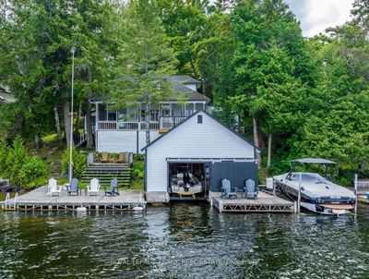Introducing The Masterpiece Victorian Home You've Been Waiting For In The Architectural Stone Town Of St. Marys. Detached 1-1/2 Storey Dwelling Renovated From Top-2-Bottom w/Ravishing Finishes & Quality Workmanship. Nestled In A Charming Street w/Various Amenities In Close Proximity. Boasting: Exceptional Layout w/3078 Sq.Ft Of Total Interior Living Space, 5 Well-Appointed Bedrooms, Luxurious Baths, Entertainment Kitchen w/S.S Appliances & Extended Upper Cabinets + Undercabinet Lighting, Centre Island w/Breakfast Bar + Quartz Counters, 9.5' Ceilings (Living & Dining), Hardwood Floors (Main & 2nd), Timeless Backyard Setting Featuring Walk-Out w/12'x20' Patio & More. Structural & Cosmetic Reno's Completed In 2022 - Including, But Not Limited To: New Electrical w/200 Amp Panel, New Plumbing, New Forced-Air Gas Furnace & A/C, New Windows & Doors (Except Decorative Attic Window) & New Roof Shingles (Except Flat Metal Roof Above Kitchen). Simply A State-Of-The-Art Home Rebuilt of Excellence!
Property Features
- Date Listed: Thursday, September 14, 2023
- Virtual Tour: View Virtual Tour for 158 Church Street S
- City: St. Marys
- Major Intersection: Church St. S. & Queen St. E.
- Full Address: 158 Church Street S, St. Marys, N4X 1A5, Ontario, Canada
- Living Room: Hardwood Floor, Beamed, Bay Window
- Kitchen: Stainless Steel Appl, Centre Island, W/O To Porch
- Listing Brokerage: Royal Lepage Maximum Realty - Disclaimer: The information contained in this listing has not been verified by Royal Lepage Maximum Realty and should be verified by the buyer.

