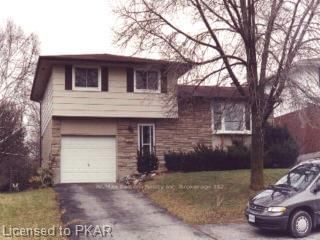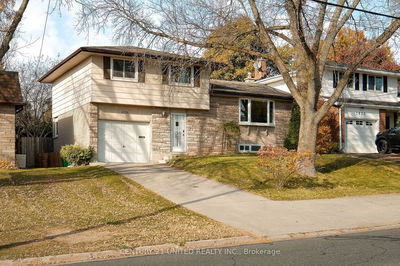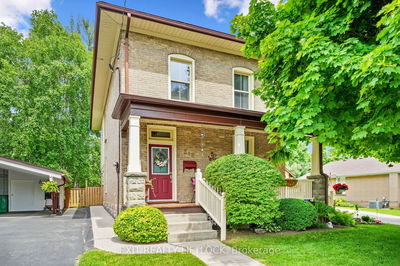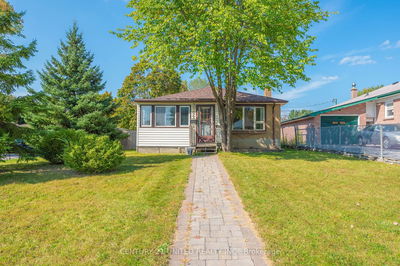SPACIOUS 3 BEDROOM FAMILY HOME ON LARGE LEVEL FENCED LOT. MAIN FLOOR FAMILY ROOM WITH WALKOUT TO REAR YARD. BRIGHT EAT-IN KITCHEN, L-SHAPED LIVINGROOM/DININGROOM, FINISHED REC ROOM, 2 BATHS. SUPER NORTH END LOCATION, NEWER WINDOWS AND EXTERIOR DOOR, SOME NEWER CARPETING. NEWER CENTRAL AIR UNIT. ALL ROOM SIZES TO BE VERIFIED BY PURCHASER. (DOG'S NAME IS 'SHEBA')
Property Features
- Date Listed: Tuesday, March 27, 2001
- City: Peterborough
- Neighborhood: Northcrest
- Full Address: 1026 Cumberland Avenue, Peterborough, K9H 7B2, Ontario, Canada
- Living Room: Main
- Kitchen: Main
- Family Room: Lower
- Listing Brokerage: Re/Max Eastern Realty Inc. Brokerage 182 - Disclaimer: The information contained in this listing has not been verified by Re/Max Eastern Realty Inc. Brokerage 182 and should be verified by the buyer.










