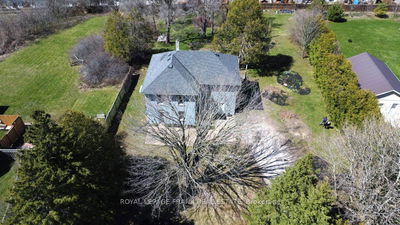Newer westend 2 story home approx 2871 sq. ft. Features beautiful elevation with large balcony and dbl garage. Open concept foyer with oak circular staircase. Separate living/dining room. Main floor familyrm and computer room. Gourmet kitchen with center island and patio doors to large deck. All the flooring is upgraded with lots of ceramic tiles. Large master bedroom with full ensuite and walkin closet corner shower and tub. 4 large bedrooms on 2nd floor. Unspoiled basement with walkout to backyard. Excellent price for this home. Shows like new.
Property Features
- Date Listed: Monday, June 30, 2008
- City: Peterborough
- Neighborhood: Monaghan
- Full Address: 1723 Ravenwood Drive, Peterborough, K9K 2P1, Ontario, Canada
- Living Room: Main
- Kitchen: Main
- Family Room: Main
- Listing Brokerage: Buy/Sell Network Realty Inc. Brokerage - Disclaimer: The information contained in this listing has not been verified by Buy/Sell Network Realty Inc. Brokerage and should be verified by the buyer.









