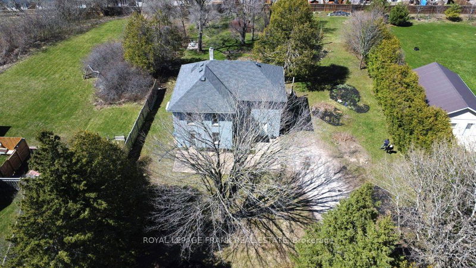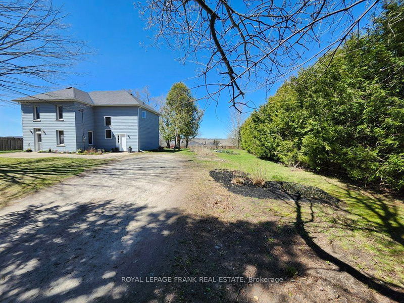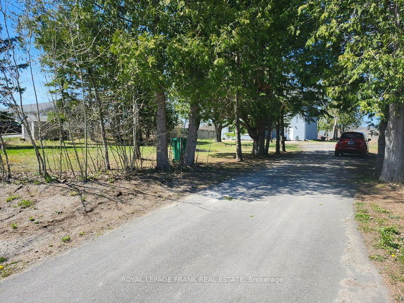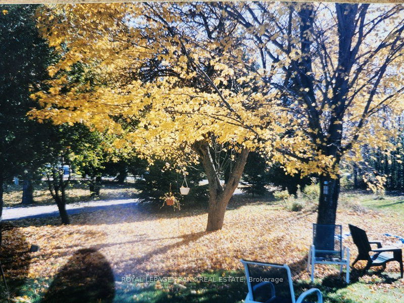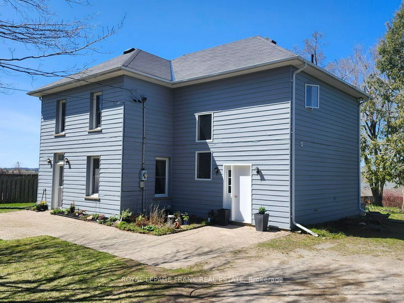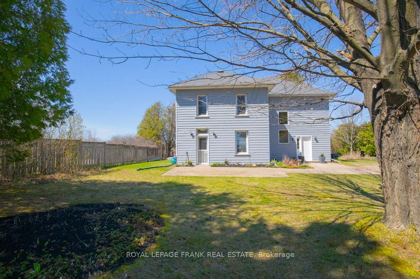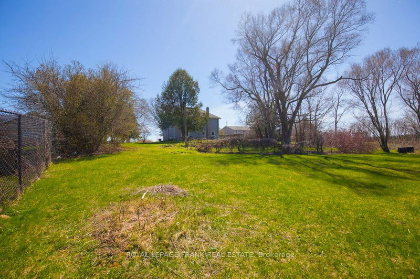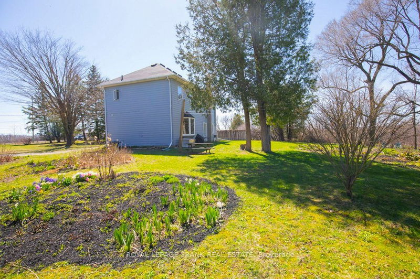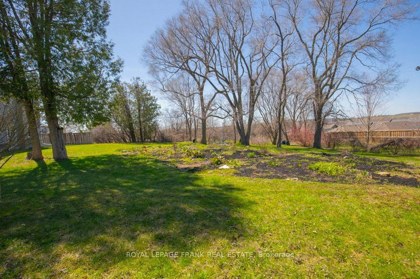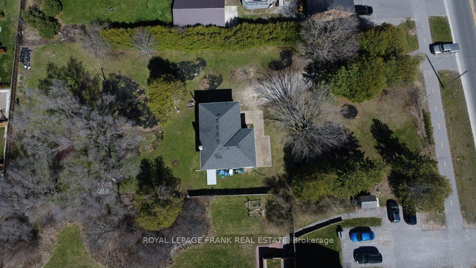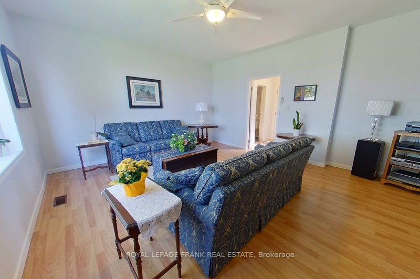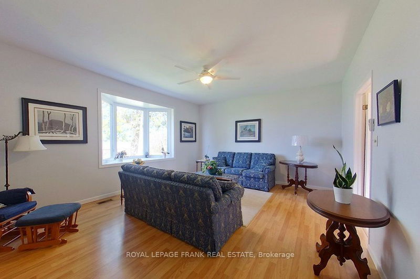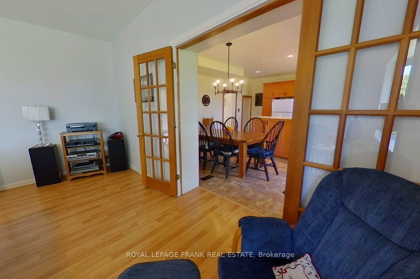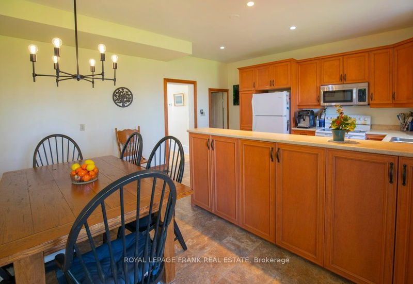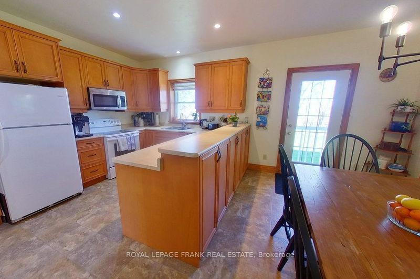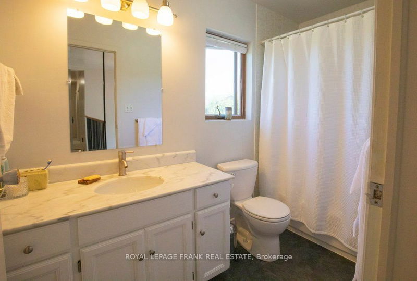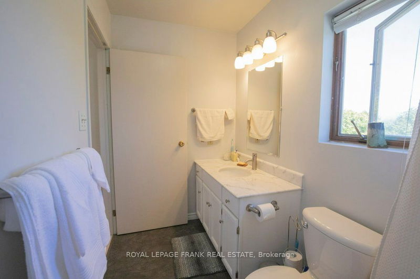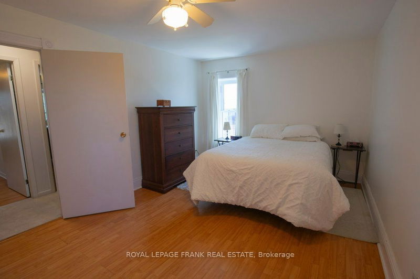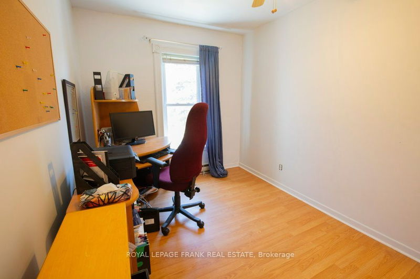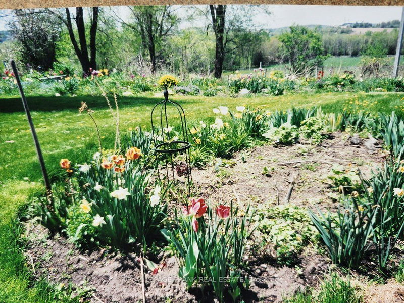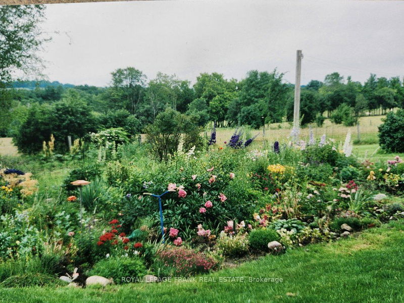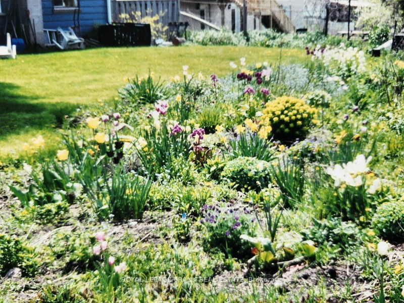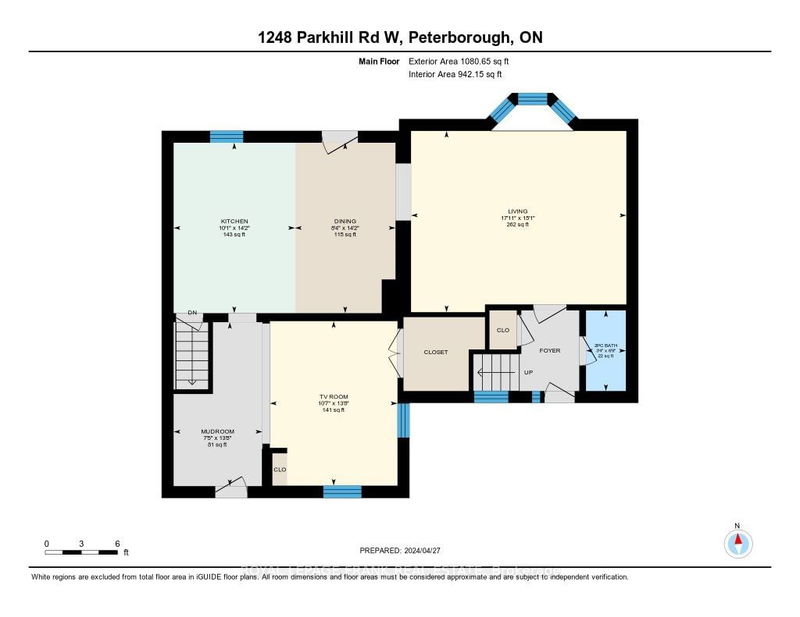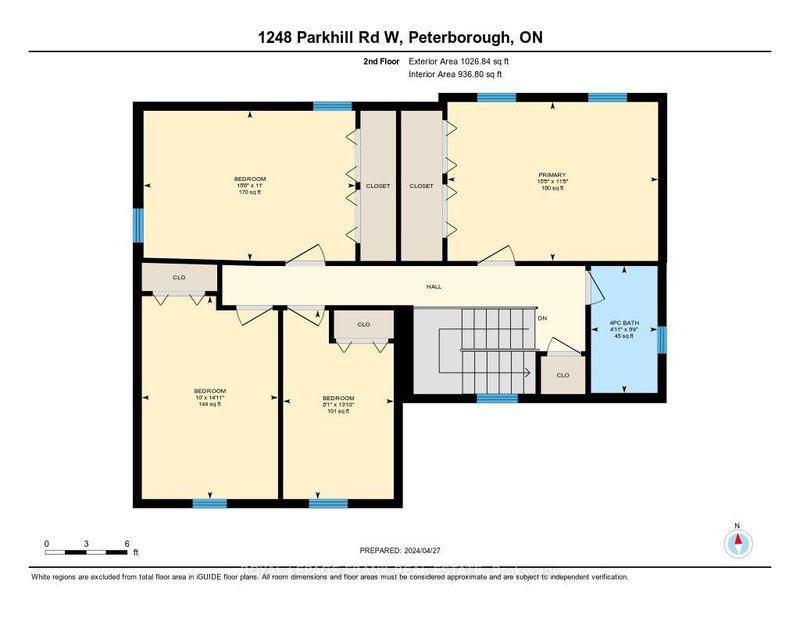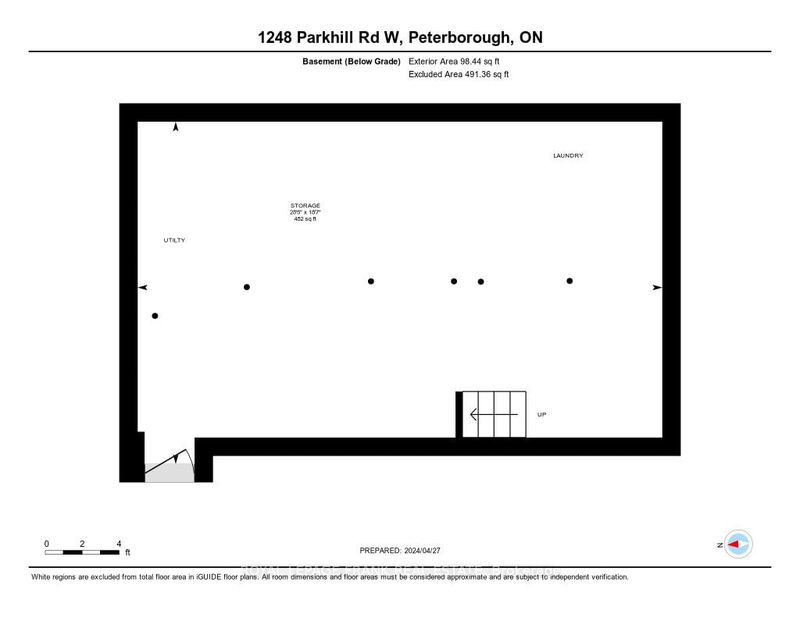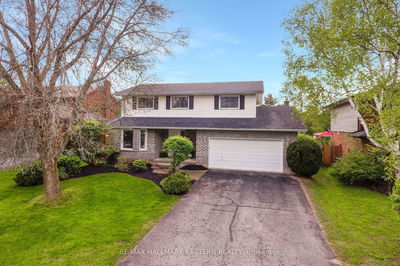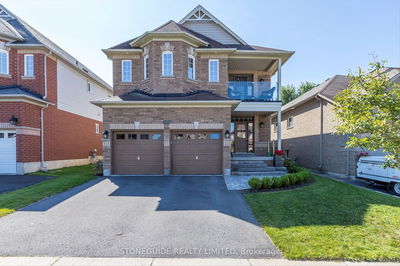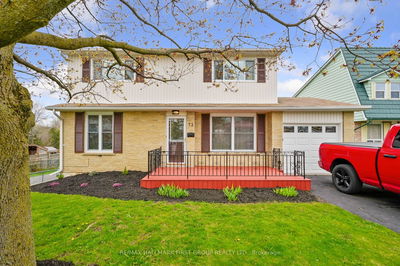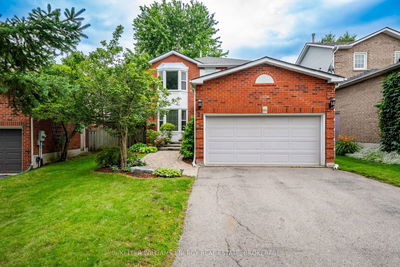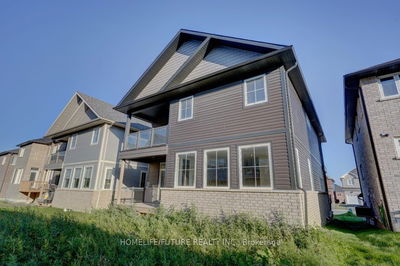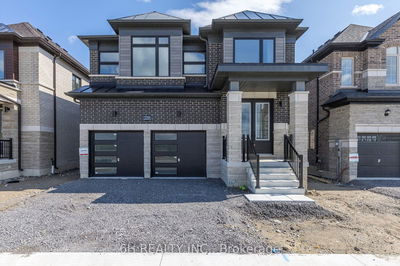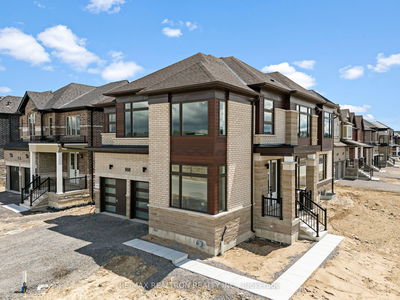This property offers an incredible opportunity for the family or developer. With over 3/4 of an acre, this property is private and enjoys all the conveniences of being in town. The original house and large two-storey addition provide plenty of room for a large family with 4 bedrooms upstairs. Huge eat-in kitchen, large dining room and den. All windows offer a private view of the huge property and abundance of perennial gardens. Easy access to miles of beautiful Trans-Canada trails. This would be a fantastic place to raise a family just as the current owner did after purchasing in 1976. With recent development in the area there is a huge potential for residential development of this property. Zoning is D2 and new city services have been brought to the lot line. It has been contemplated with a planning consultant that a reasonable re-development could accommodate approximately 22+ units with parking. Property currently serviced by drilled well and septic. Home inspection available and easy to show.
Property Features
- Date Listed: Thursday, May 02, 2024
- Virtual Tour: View Virtual Tour for 1248 Parkhill Road W
- City: Peterborough
- Neighborhood: Monaghan
- Full Address: 1248 Parkhill Road W, Peterborough, K9K 0E1, Ontario, Canada
- Living Room: Main
- Kitchen: Main
- Listing Brokerage: Royal Lepage Frank Real Estate - Disclaimer: The information contained in this listing has not been verified by Royal Lepage Frank Real Estate and should be verified by the buyer.

