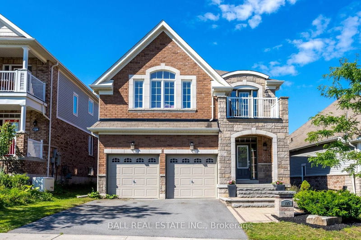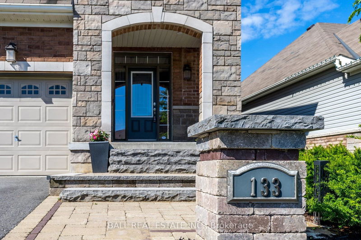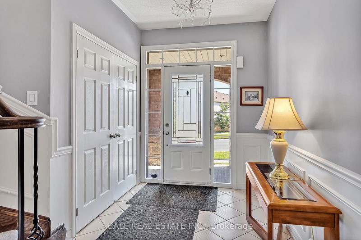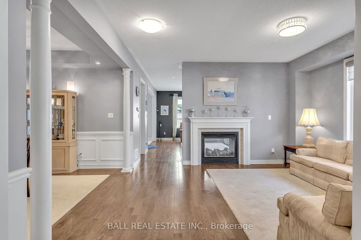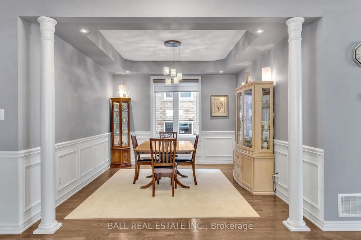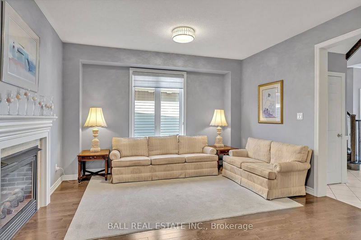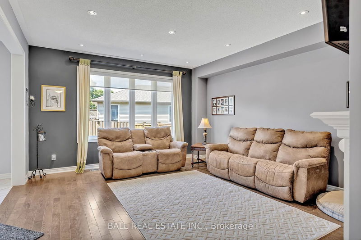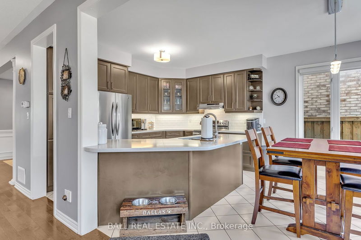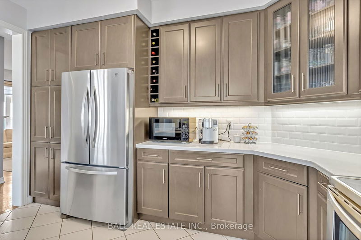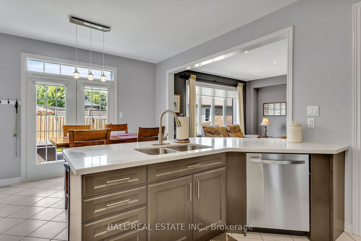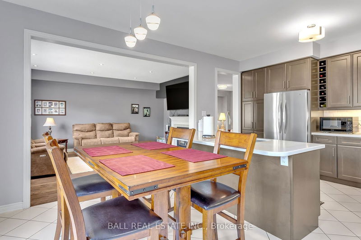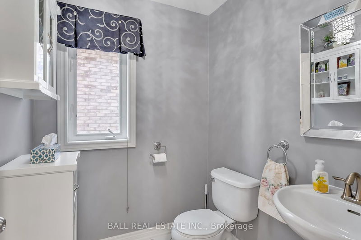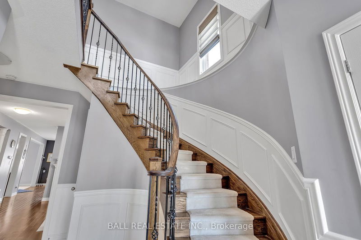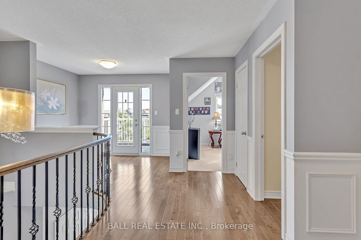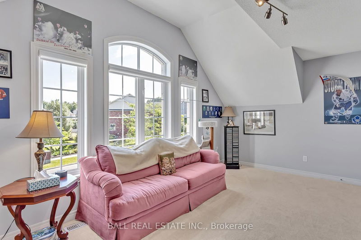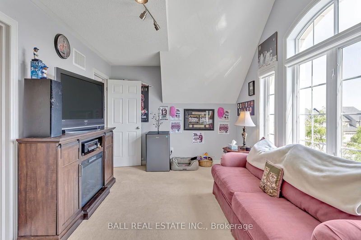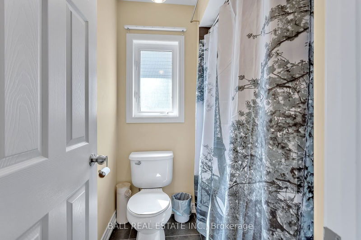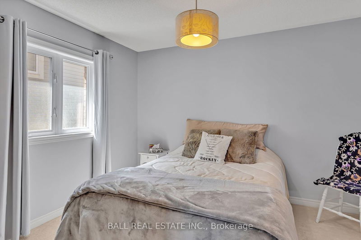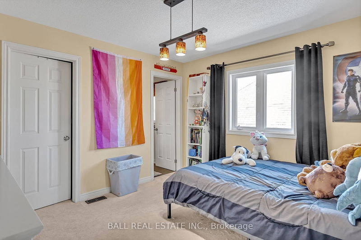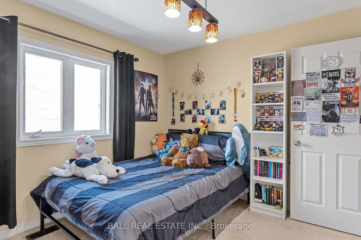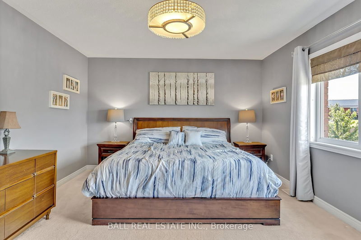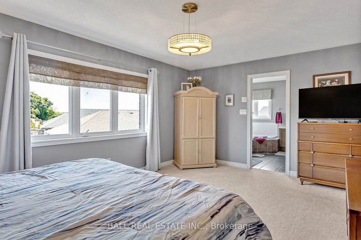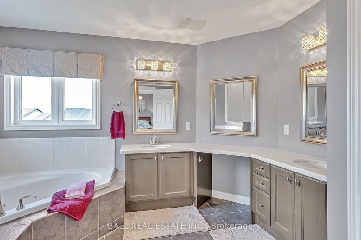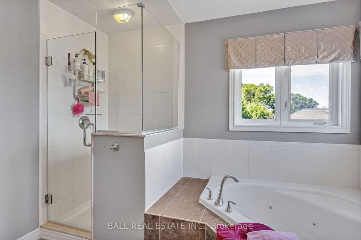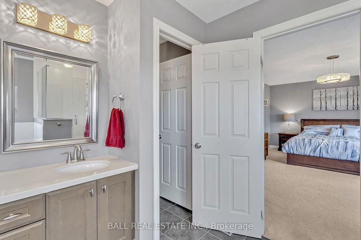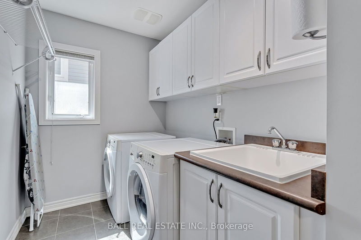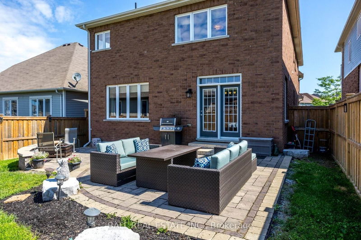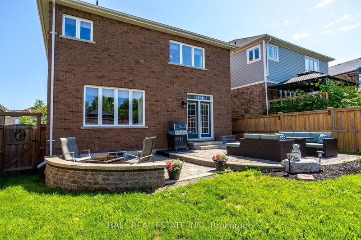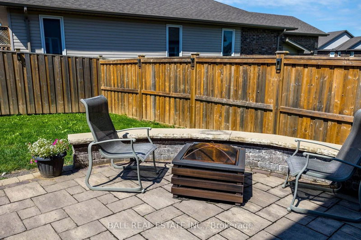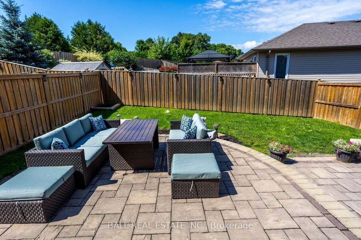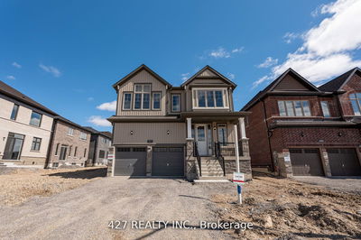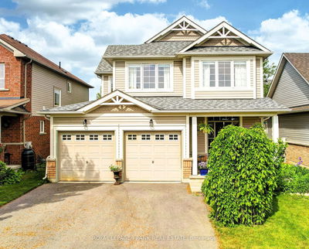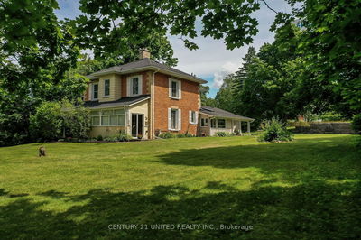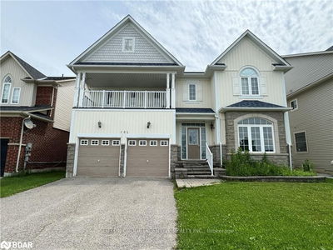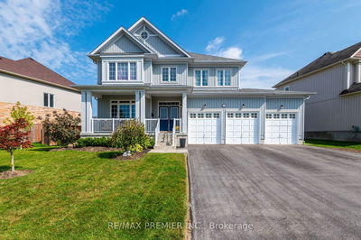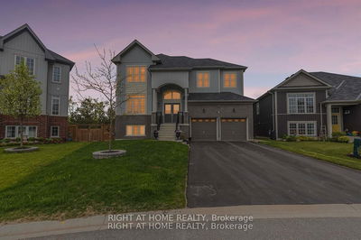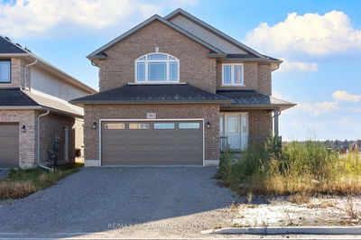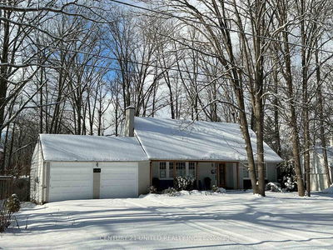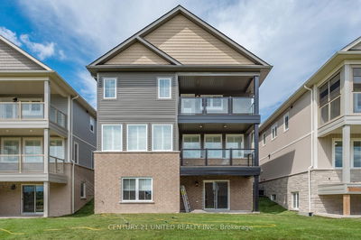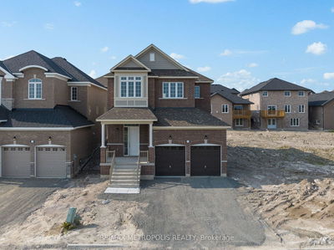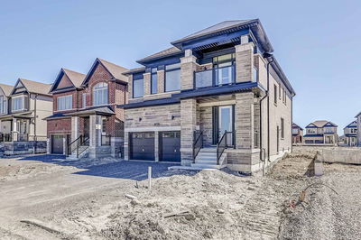Recently Reduced and offering a ton of value! Welcome to 133 Chandler Crescent, a stunning 2900 square foot residence in a desirable area of Peterborough, surrounded by scenic trails and parks. This beautiful home features 4 bedrooms, 4 bathrooms, and an attached 2-car garage, offering ample space and convenience. The main living area is spacious and open concept, integrating the kitchen, dining, and living rooms. The main floor boasts two sitting/living rooms separated by a double-sided natural gas fireplace. The modern kitchen has plenty of cupboard storage and a sleek island bar that seats four, perfect for casual dining and entertaining. Upstairs, you will find four bedrooms each attached to an ensuite bathroom. The master bedroom features a 5-piece ensuite bathroom with a Jacuzzi tub, dual sinks, and a vanity space. The full but unfinished basement offers a blank canvas for personalization. Further setting it apart are the custom-designed stone front entryway and back patio, ideal for relaxing and entertaining in a serene setting.
Property Features
- Date Listed: Monday, September 09, 2024
- Virtual Tour: View Virtual Tour for 133 Chandler Crescent
- City: Peterborough
- Neighborhood: Monaghan
- Major Intersection: Chandler Cres/Parkhill Rd
- Full Address: 133 Chandler Crescent, Peterborough, K9J 0C3, Ontario, Canada
- Living Room: Main
- Kitchen: Main
- Family Room: Main
- Listing Brokerage: Ball Real Estate Inc. - Disclaimer: The information contained in this listing has not been verified by Ball Real Estate Inc. and should be verified by the buyer.

