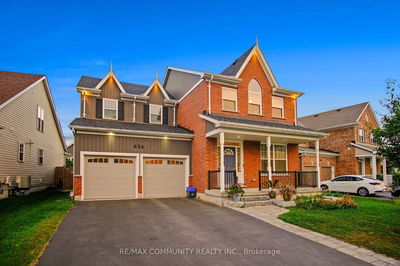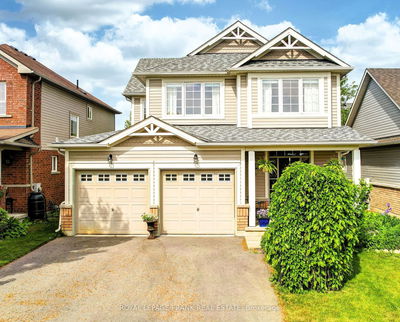Beautifully maintained 4 bedroom sidesplit in desirable North Peterborough. Original hardwood floors. 4th bedroom off the spacious entry way would be ideal for a home office if required. The kitchen includes granite countertops, stone backsplash and undermount sink with walk out to the deck, patio and private backyard. Cozy family room on lower level with gas fireplace. Close to schools. Minutes to the zoo, splash pad, walking/biking trails, bus routes & amenities. Updated bathrooms; newer windows, new electrical panel, entrance to house from garage and garage door opener. Includes fridge/stove/built-in dishwasher/washer/dryer/central vac. Too many upgrades to list ? See www.1263AmundsenAve.com for all details.
Property Features
- Date Listed: Sunday, January 25, 2015
- City: Peterborough
- Neighborhood: Northcrest
- Full Address: 1263 Amundsen Avenue, Peterborough, K9H 6T5, Ontario, Canada
- Living Room: 2nd
- Kitchen: 2nd
- Family Room: Lower
- Listing Brokerage: Interboard Listing - Disclaimer: The information contained in this listing has not been verified by Interboard Listing and should be verified by the buyer.









