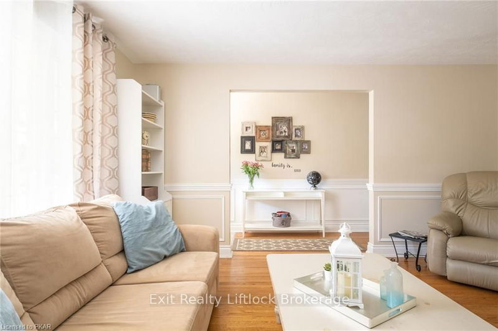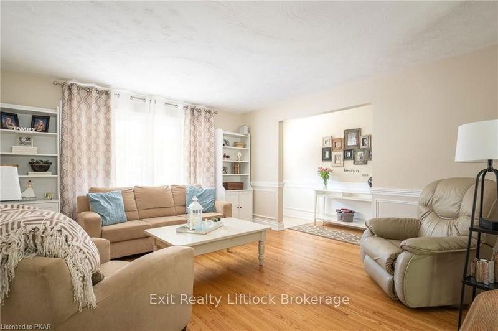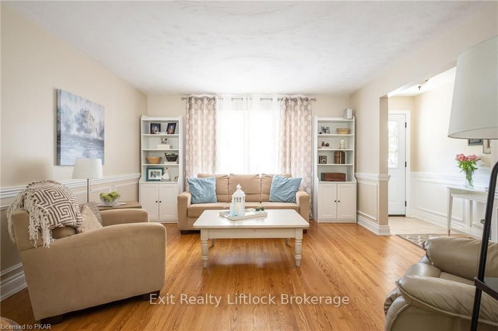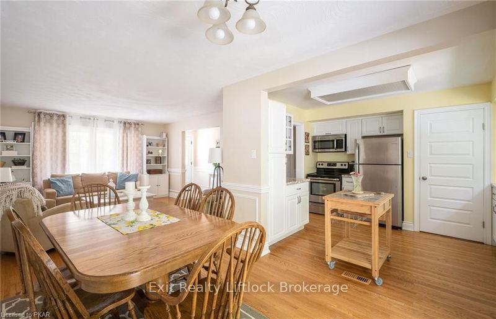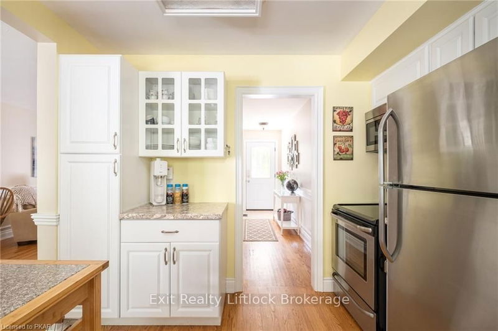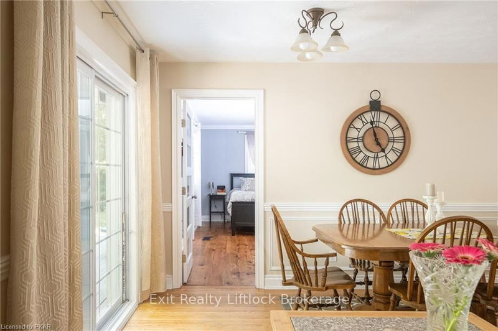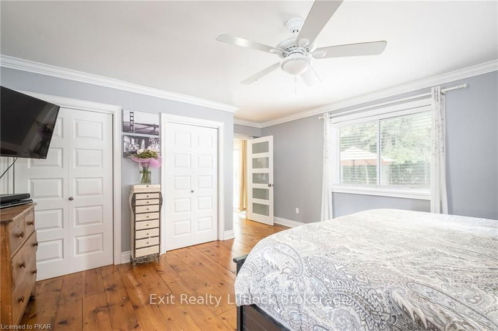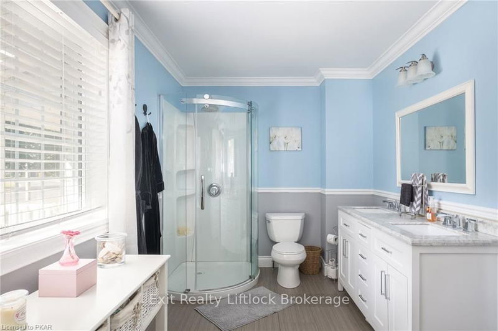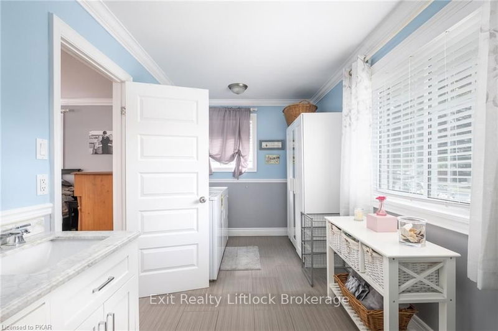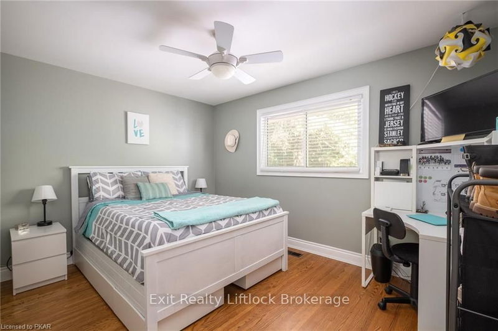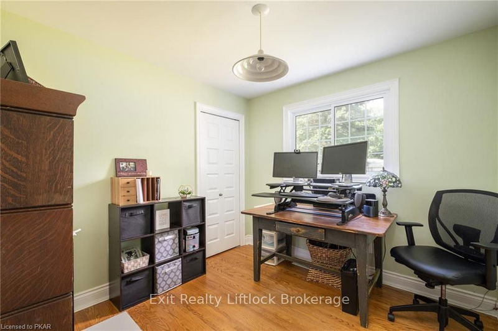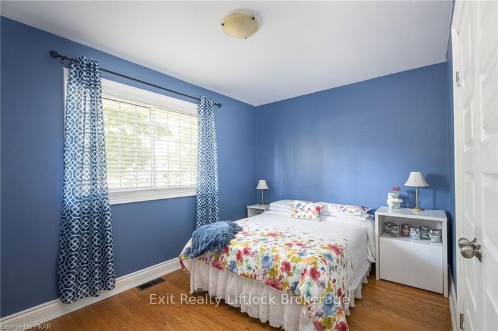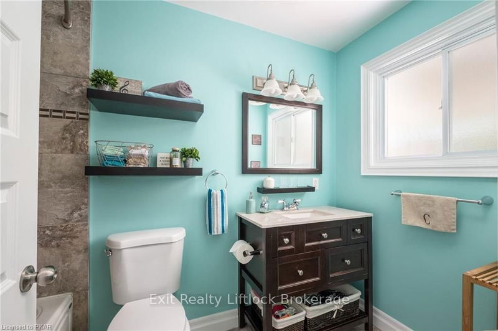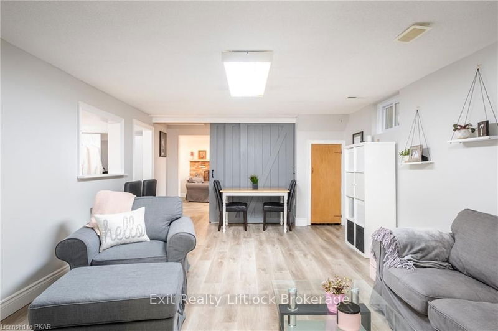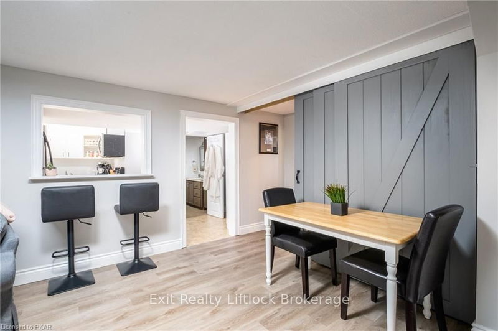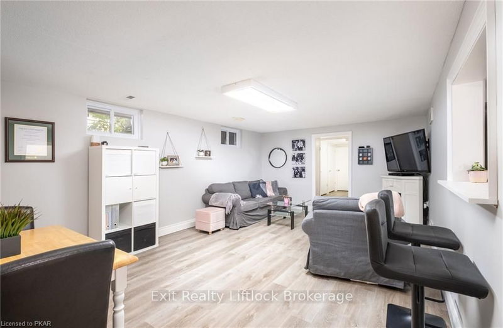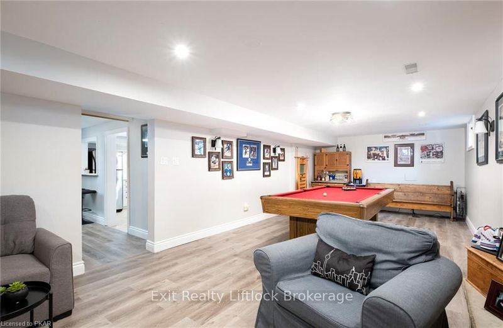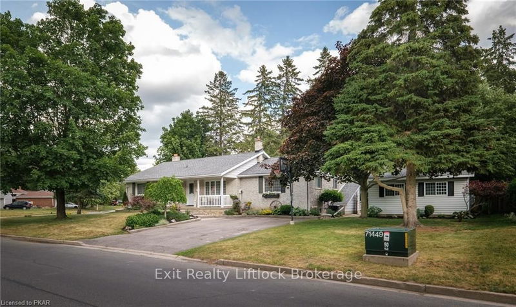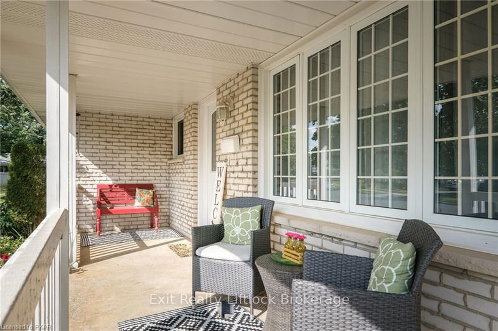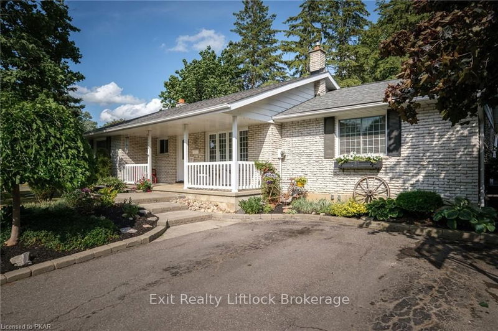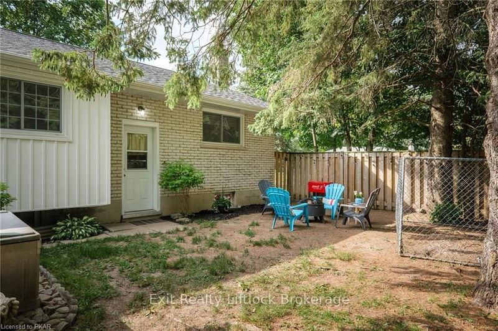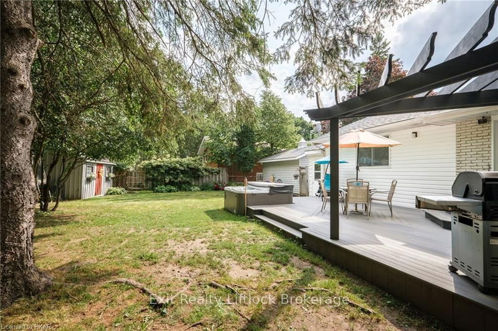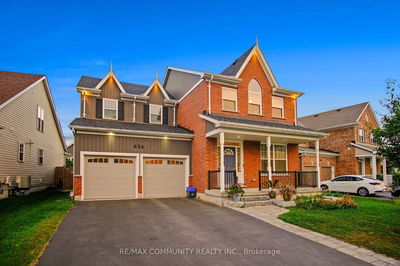Welcome to 1324 Franklin Drive! This 5-bedroom, family sized, bungalow sits on a large corner lot in Peterborough's north-end. Boasting over 1500 square feet of main floor living space, this brick home is complete with a main floor master suite with 3-piece ensuite, bright, open concept kitchen/dining room and main floor living room. The left wing of the home, perfect for the kids or guests, has 3 lovely bedrooms and a 4-piece bath. An entertainer's dream is found in the basement in the spacious rec room with fireplace and room for a pool table and bar area. A 5th bedroom, office, family room and 3-piece bath finish the lower level and create the perfect space for a potential in-law suite. The fully fenced yard, with large deck is a beautiful outdoor oasis. Don't forget the 18'x14' storage shed-perfect for a home gym, storage or stylish outdoor area to entertain. Pre-sale Home Inspection available.
Property Features
- Date Listed: Tuesday, June 22, 2021
- City: Peterborough
- Neighborhood: Northcrest
- Major Intersection: Cumberland Drive To Franklin D
- Kitchen: Main
- Living Room: Main
- Family Room: Bsmt
- Listing Brokerage: Exit Realty Liftlock Brokerage - Disclaimer: The information contained in this listing has not been verified by Exit Realty Liftlock Brokerage and should be verified by the buyer.



