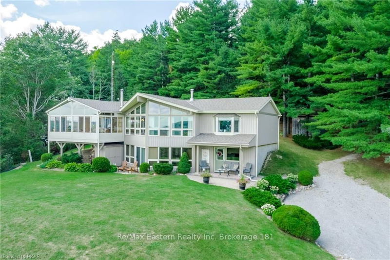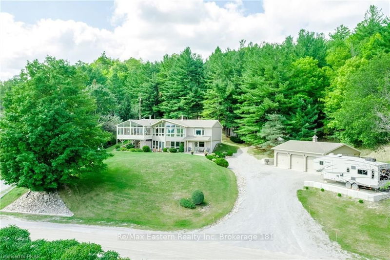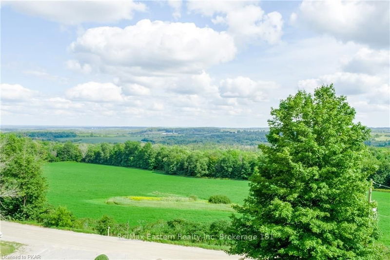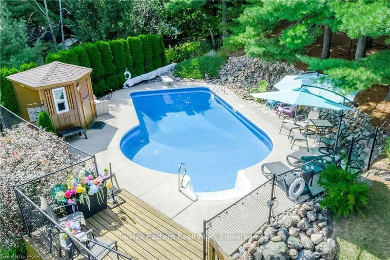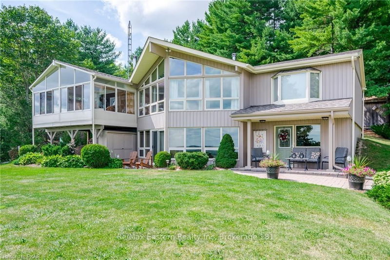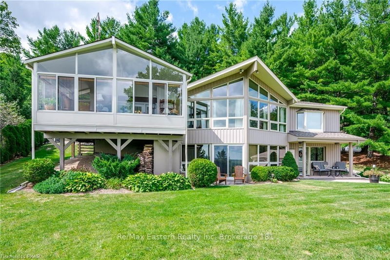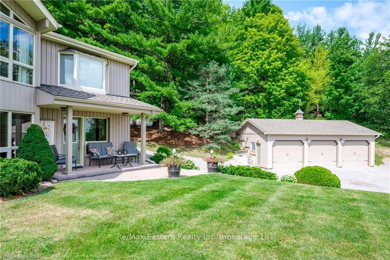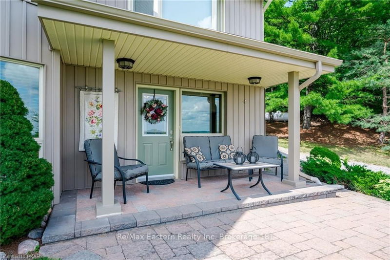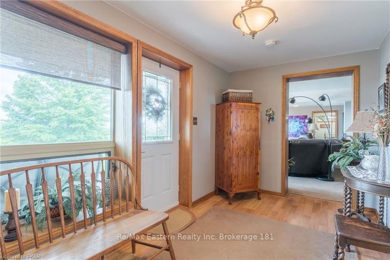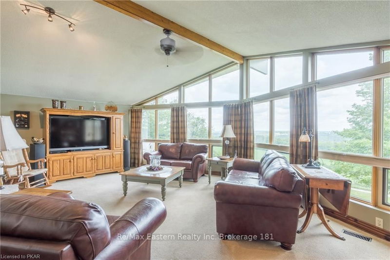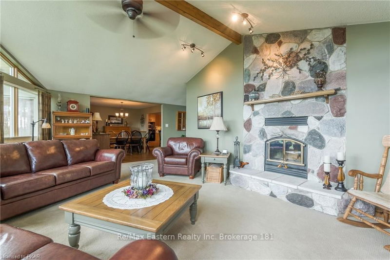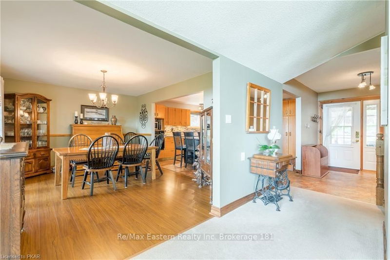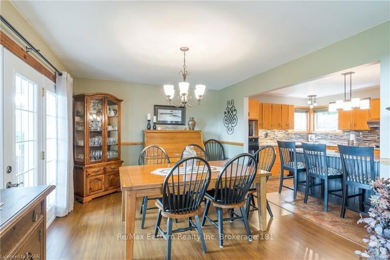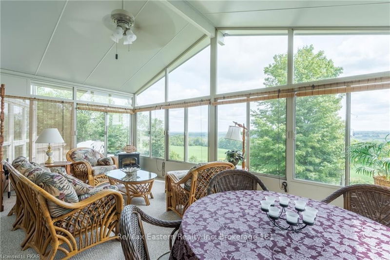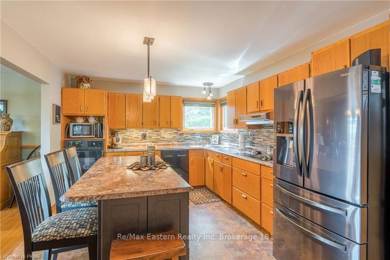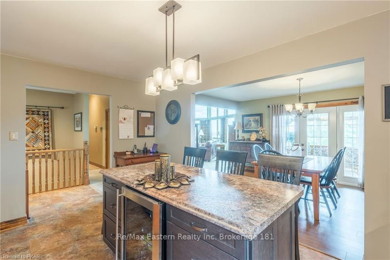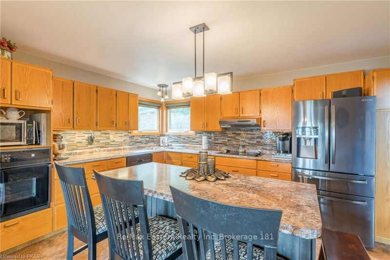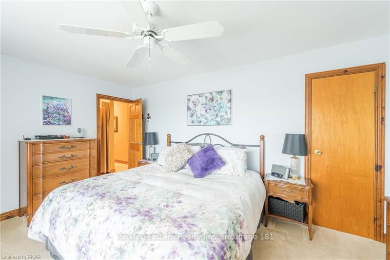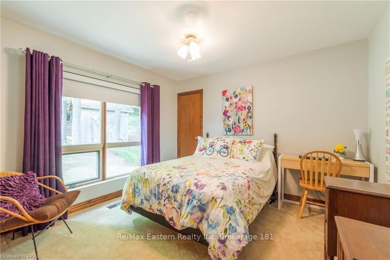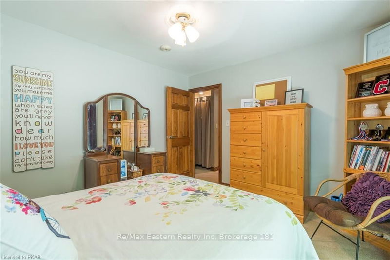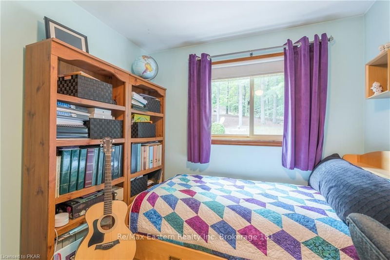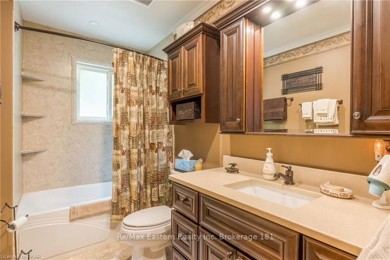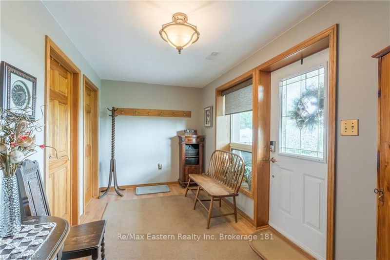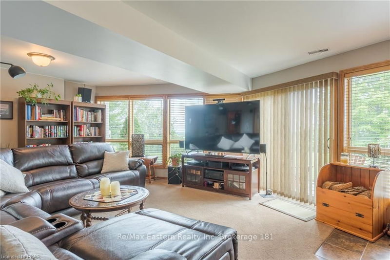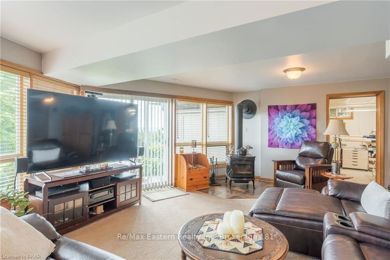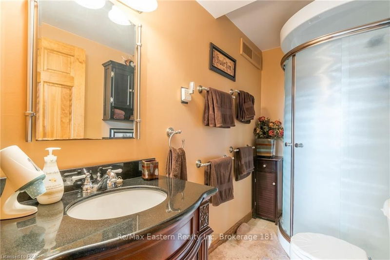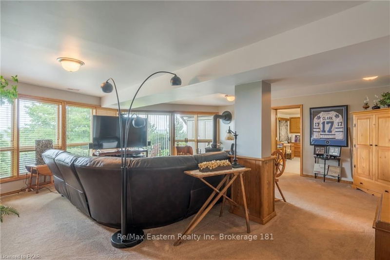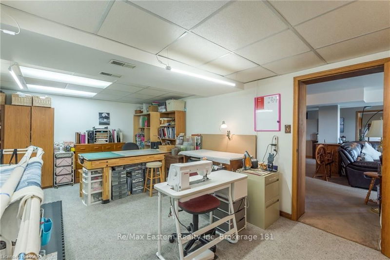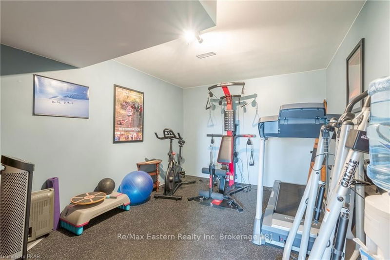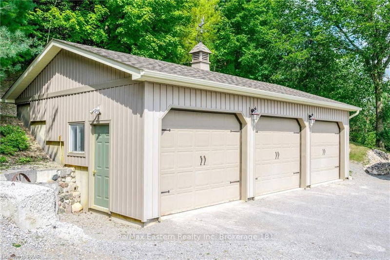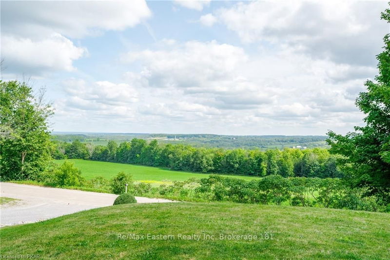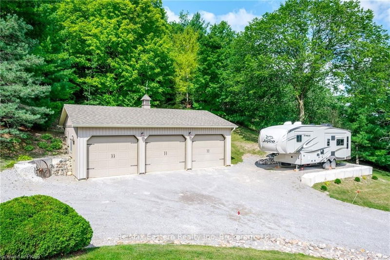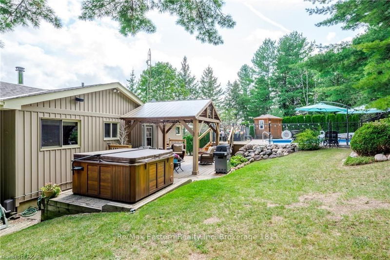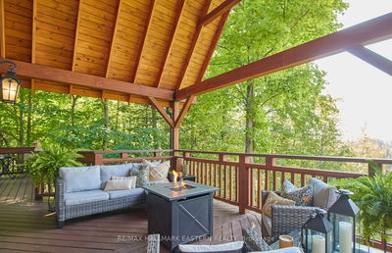Resort Like Setting - Bungalow Style Viceroy Home nestled among beautiful mature pine trees on a one acre private lot, on the side of a hill with views for miles. Enjoy the incredible views from the Living Room, 3 Season Sun Room and Recreation Room. Enjoy peace and solitude while you relax around the private inground pool, soothe your muscles in the hot tub and entertain friends & family with a meal under the covered gazebo. But be careful, family and friends may not leave. Added convenience comes with a detached three car garage and outside storage space for a trailer or boat. Enjoy a cozy night around your wood stove in the Recreation Room or wood fireplace insert in the Living Room. There are two separate sheds available for storage. This is a beautiful property and home located at the east side of Bethany with easy access to HWY 115 and to Peterborough. A Home Inspection and list of updates are available upon request.
Property Features
- Date Listed: Wednesday, September 01, 2021
- City: Cavan Monaghan
- Neighborhood: Rural Cavan Monaghan
- Major Intersection: Hwy 7A To Dranoel Rd., North O
- Full Address: 94 Morton Line, Cavan Monaghan, L0A 1C0, Ontario, Canada
- Kitchen: Main
- Living Room: Fireplace, Vaulted Ceiling
- Listing Brokerage: Re/Max Eastern Realty Inc. Brokerage 181 - Disclaimer: The information contained in this listing has not been verified by Re/Max Eastern Realty Inc. Brokerage 181 and should be verified by the buyer.

