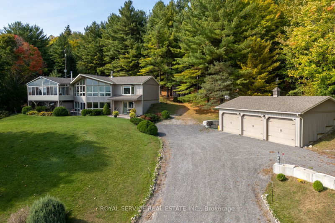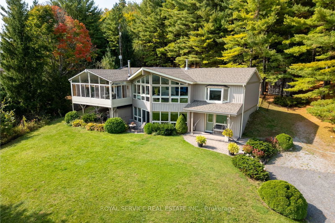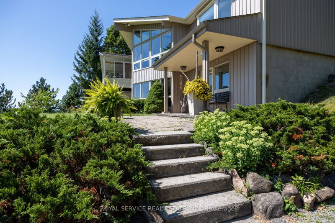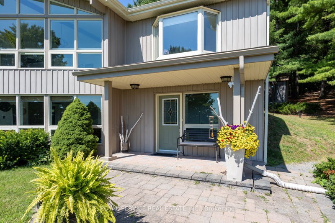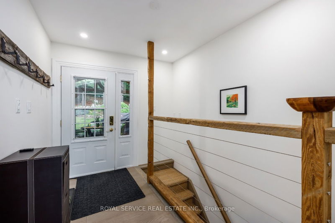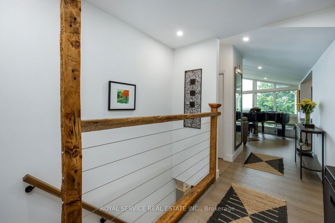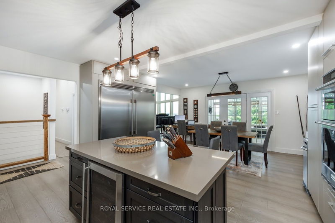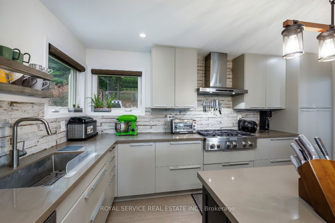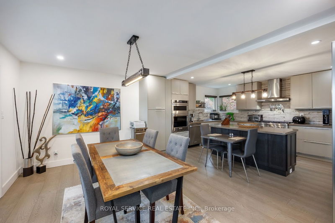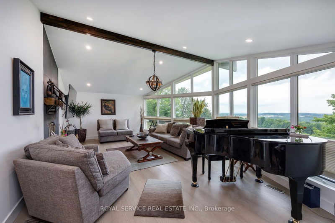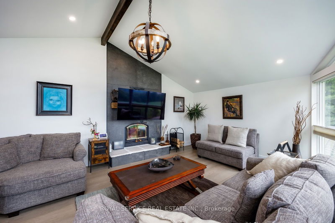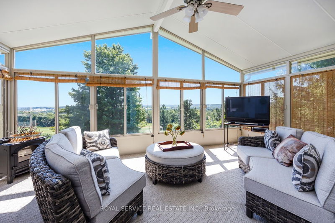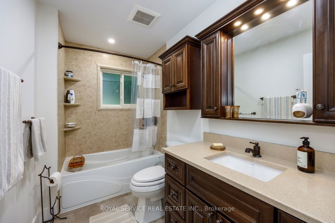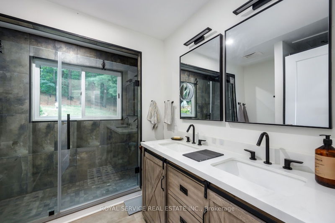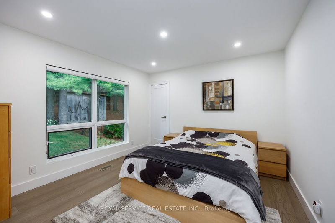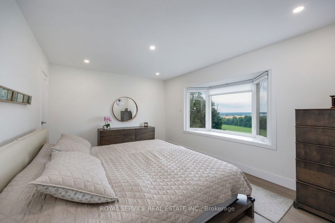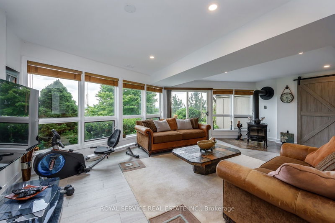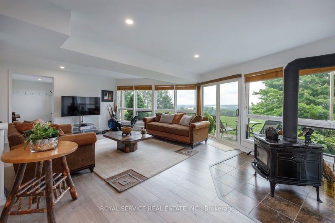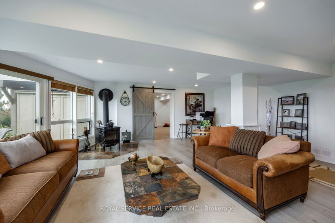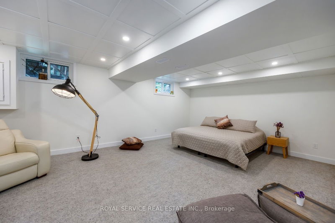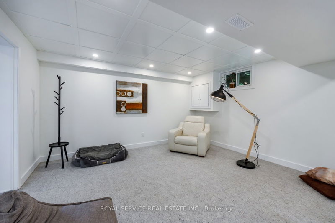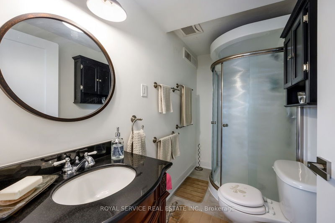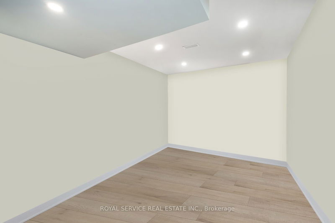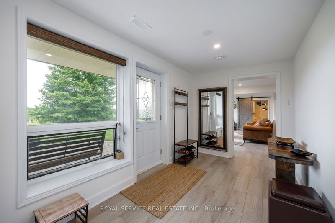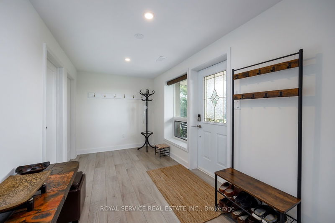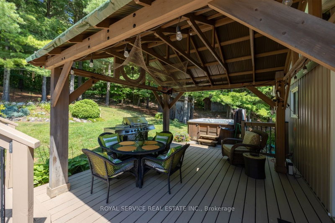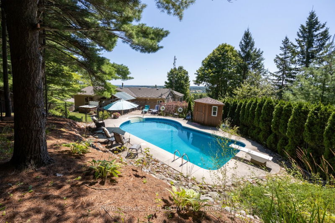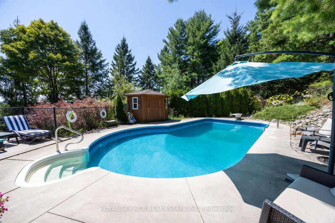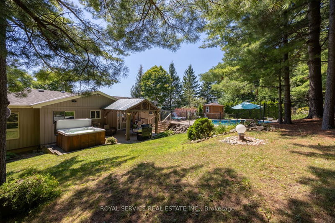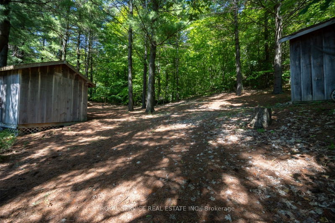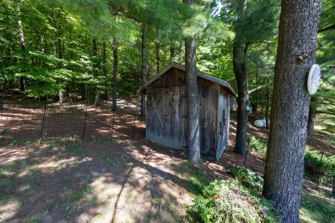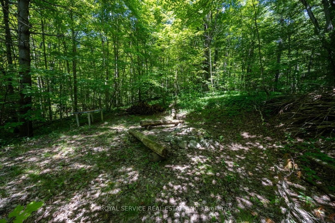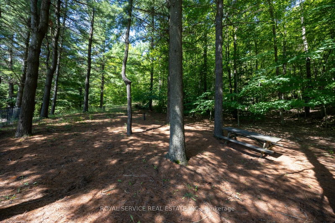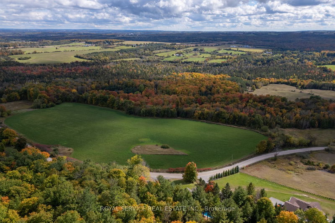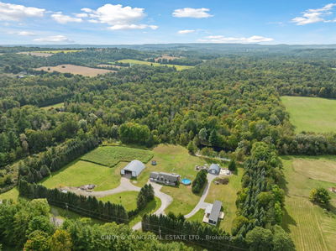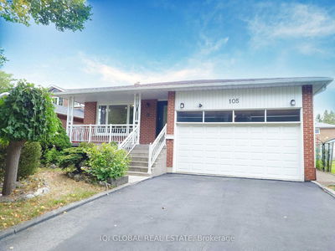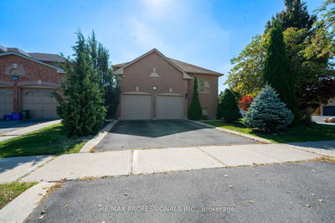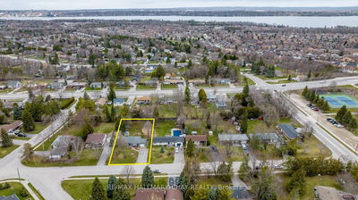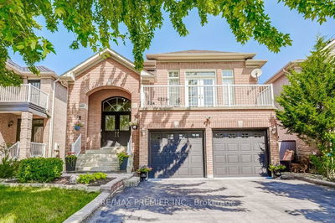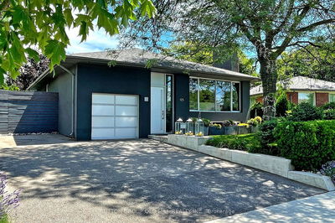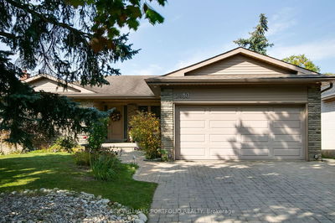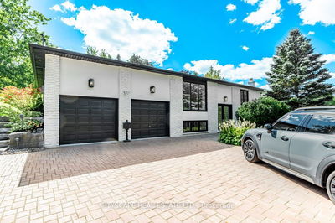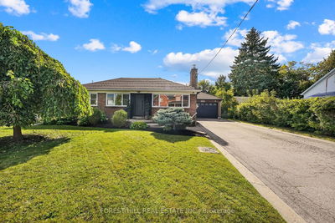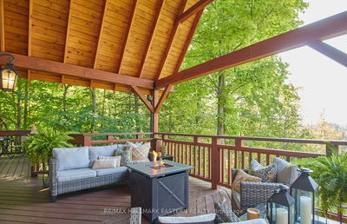Welcome to your own oasis nestled in the serene rolling hills of Cavan. This stunning 3-bedroom, 3-bathroom raised bungalow on a sprawling 1.12-acre property offers a tranquil retreat with breathtaking views and a wealth of amenities. Secluded yet located in close proximity to Peterborough, Hwy 115, and all amenities, just an hour's drive away from city of Toronto. Spacious open-concept living area with a chef's kitchen featuring quartz counters, top-of-the-line professional appliances, and a stone backsplash. Main floor has engineered hardwood throughout. For the outdoor enthusiast, property offers a 3-car detached garage, an inground heated chlorine pool, a relaxing hot tub, and a cozy firepit, perfect for entertaining or unwinding amidst the picturesque surroundings. 3-season sunroom. Main bath equipped with 2 showers, ceramic floors, and convenient ensuite laundry facilities. Whole house generator, and too many upgrades to list, promising a lifestyle of comfort and convenience. Don't miss the opportunity to make this property yours, complete with the harmony of birdsong, nature, and the convenience of a school bus route. It's a rare gem waiting to welcome you home.
Property Features
- Date Listed: Tuesday, October 22, 2024
- Virtual Tour: View Virtual Tour for 94 Morton Line
- City: Cavan Monaghan
- Neighborhood: Rural Cavan Monaghan
- Major Intersection: Dranoel/Morton Line
- Full Address: 94 Morton Line, Cavan Monaghan, L0A 1C0, Ontario, Canada
- Kitchen: Hardwood Floor, Open Concept, Quartz Counter
- Living Room: Hardwood Floor, Cathedral Ceiling, Fireplace
- Family Room: Laminate, Wood Stove, Window Flr to Ceil
- Listing Brokerage: Royal Service Real Estate Inc. - Disclaimer: The information contained in this listing has not been verified by Royal Service Real Estate Inc. and should be verified by the buyer.

