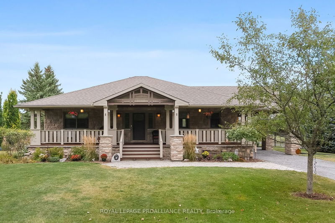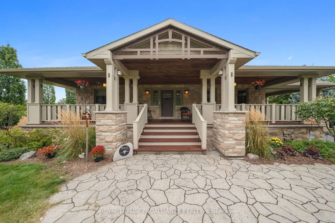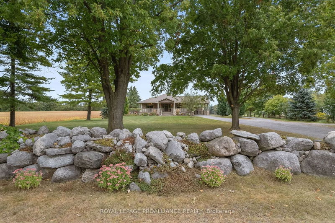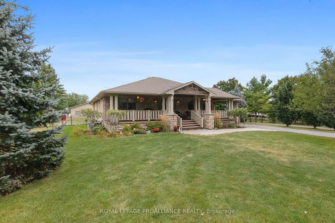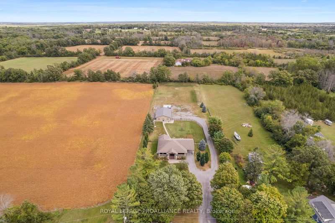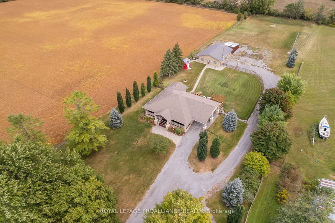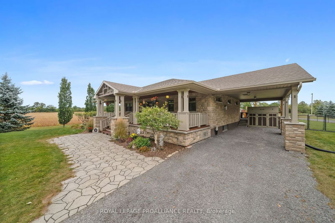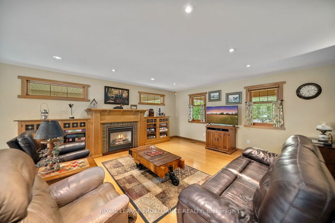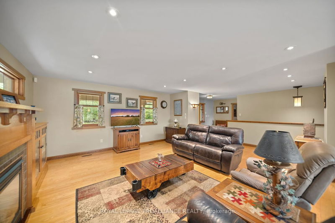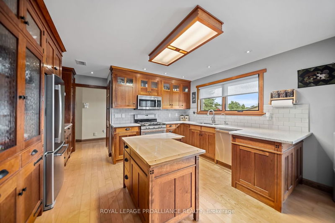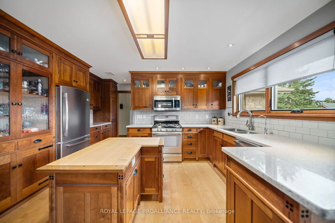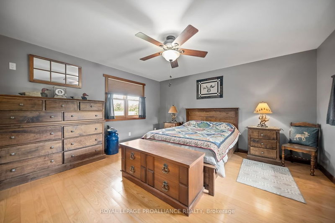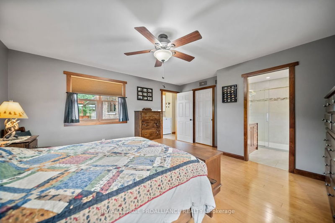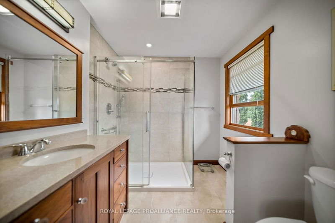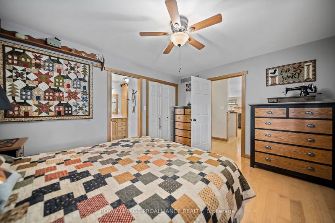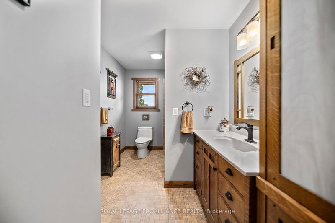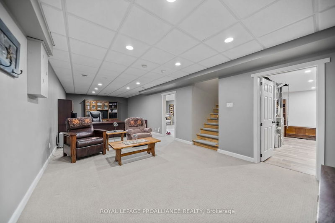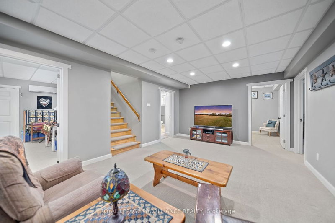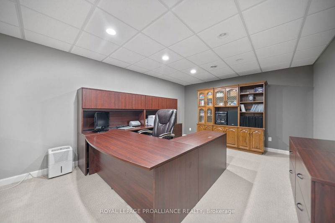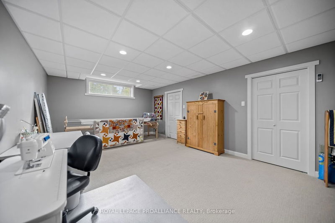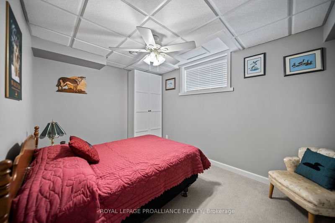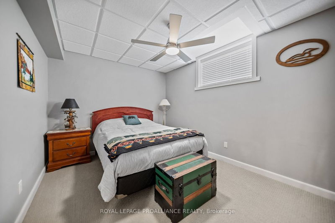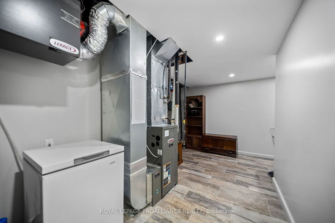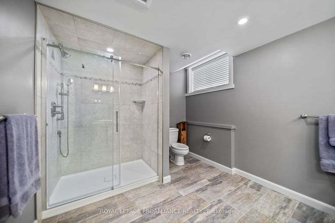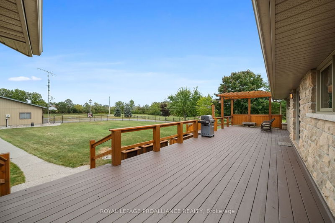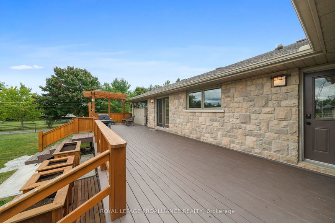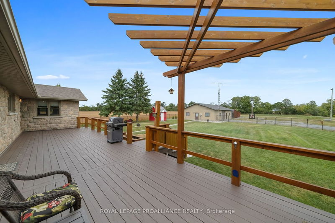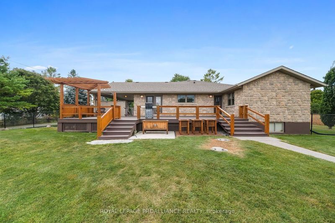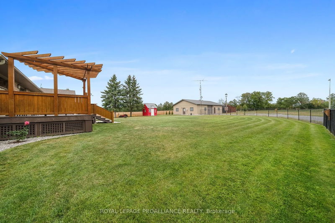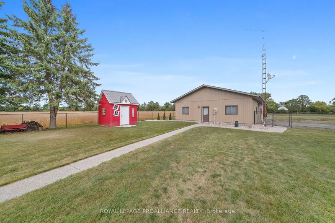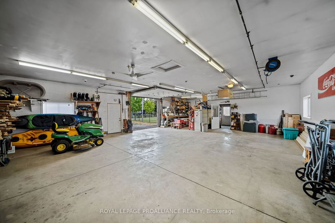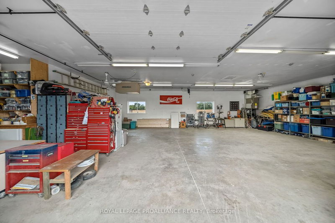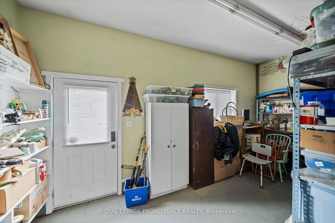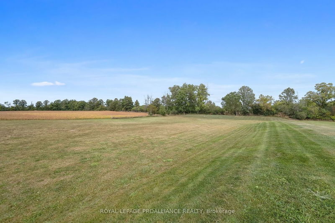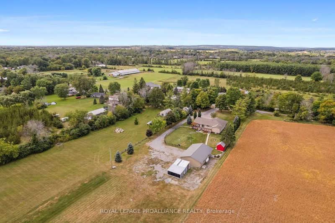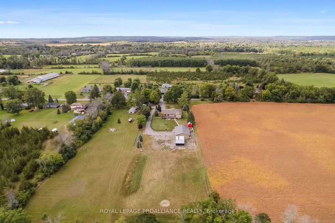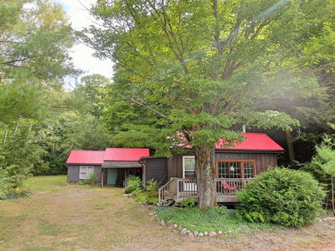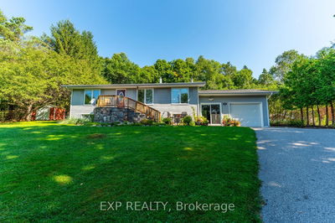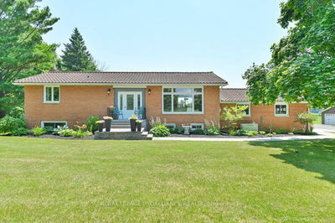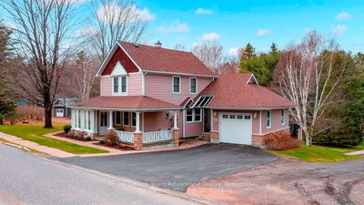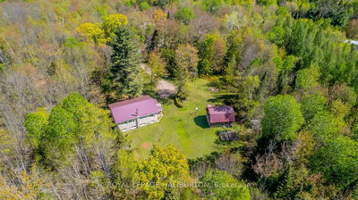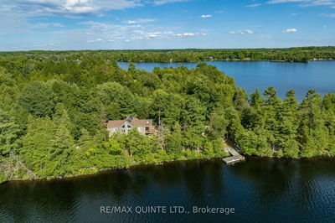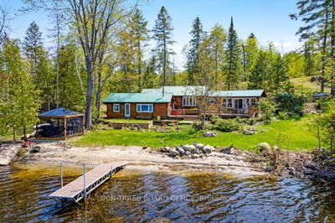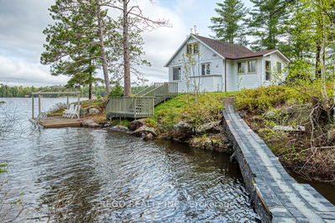This beautiful property combines everything you have been looking for: a private and quiet rural setting, a custom-built, executive home, and a huge workshop, ideal for a large family or a home-based business. Located only 7 minutes north of Belleville on 2.5 acres in a dead end road, this 2006 bungalow with close to 3000 sq ft of living space shows craftmanship and attention to detail throughout, including stone exterior, a beautiful walnut front door, ebony wood inlays, and oak antique glass cabinetry. Open-concept main floor offers an elegant living room with natural gas fireplace, kitchen with granite countertops, dining room with walk-out to an oversized deck, a large primary bedroom with ensuite and walk-in closet, a second bedroom, and a large main bathroom. Fully finished basement with 3 additional bedrooms and a large 4-piece bathroom. A fully fenced backyard leads to the 32' by 48' insulated, heated workshop with concrete pad and metal roof, offering endless opportunities!
Property Features
- Date Listed: Thursday, September 14, 2023
- Virtual Tour: View Virtual Tour for 98 Homan Road
- City: Belleville
- Major Intersection: Harmony Road And Homan Road
- Full Address: 98 Homan Road, Belleville, K0K 1V0, Ontario, Canada
- Living Room: Main
- Kitchen: Main
- Listing Brokerage: Royal Lepage Proalliance Realty - Disclaimer: The information contained in this listing has not been verified by Royal Lepage Proalliance Realty and should be verified by the buyer.

