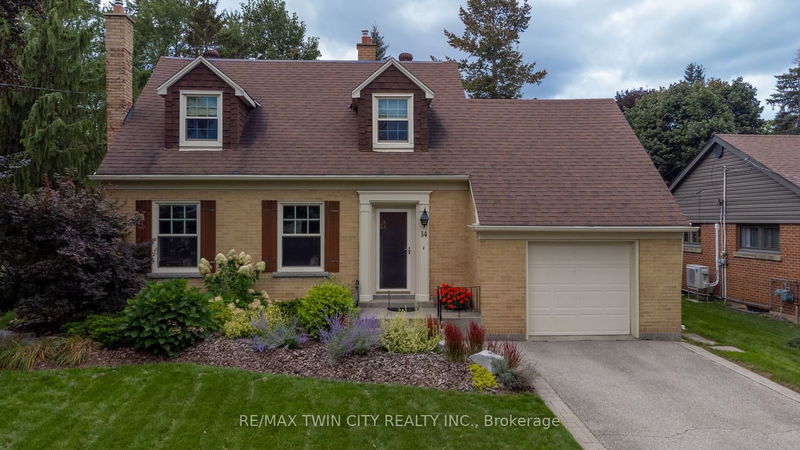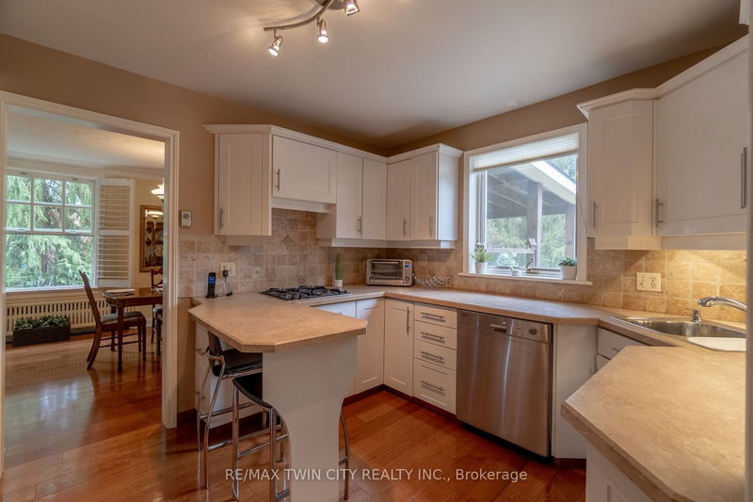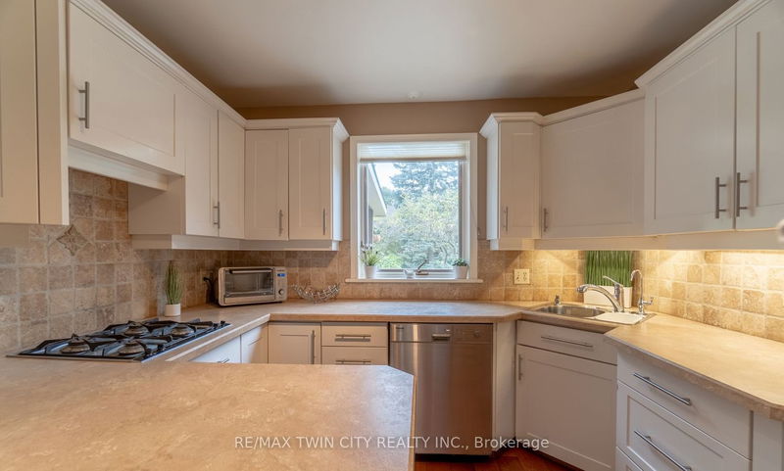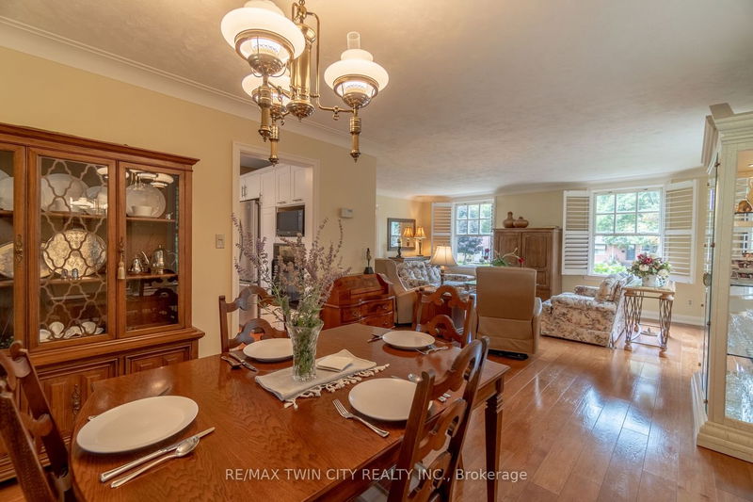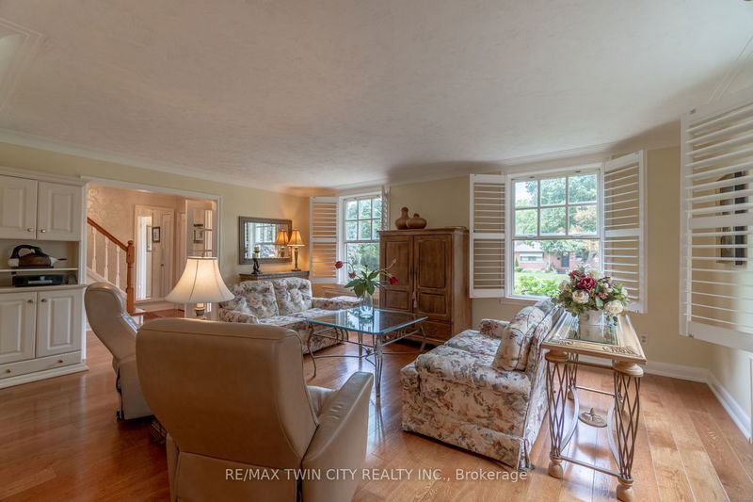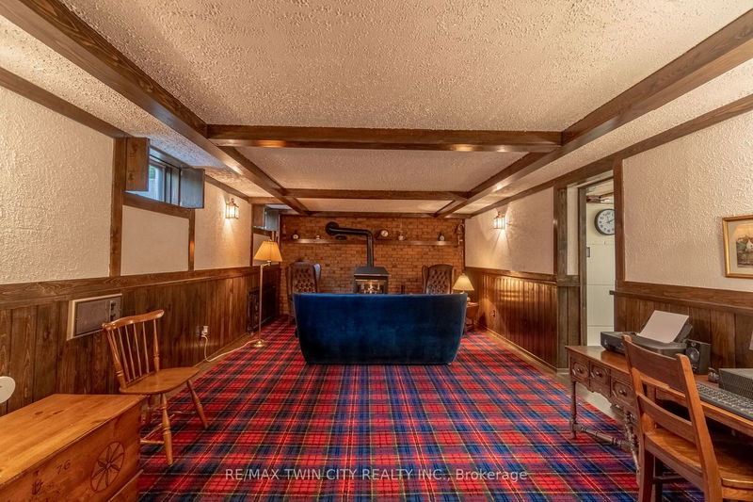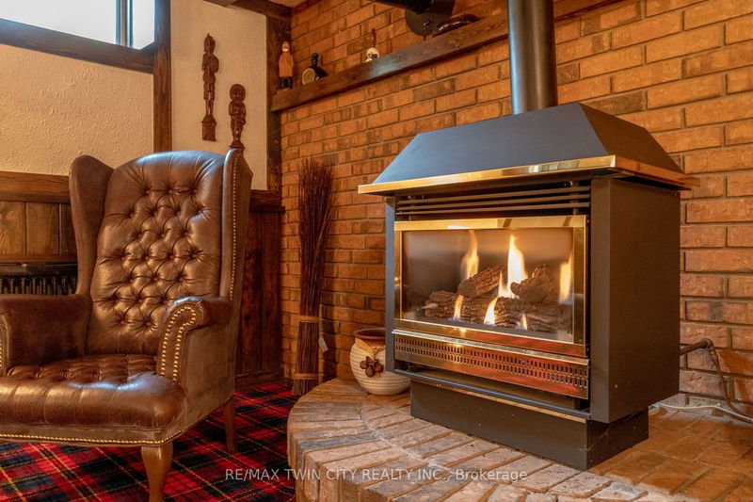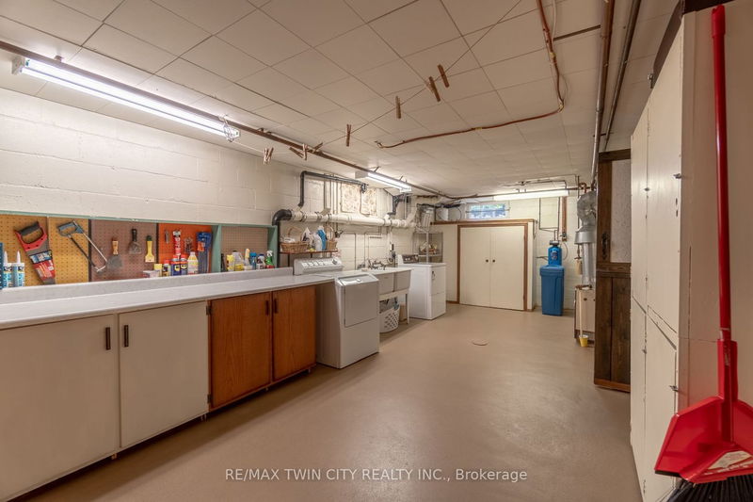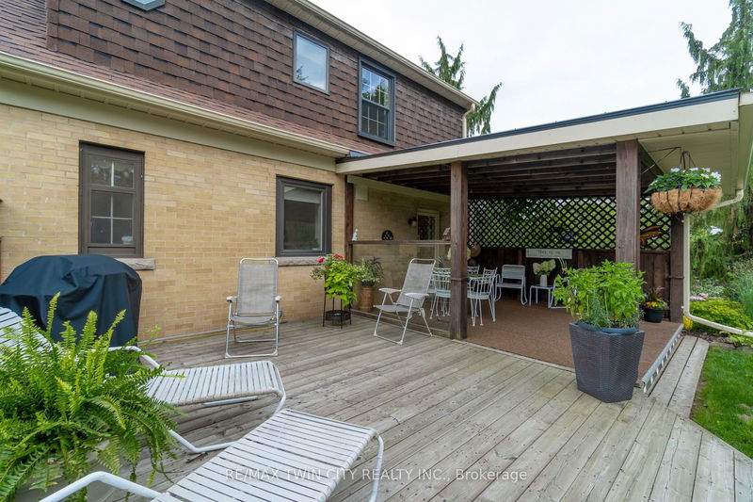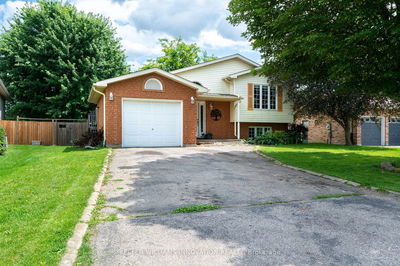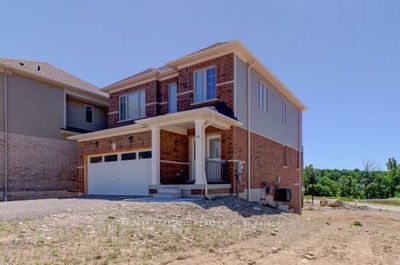Welcome home to a delightful 1 1/2 storey design that seamlessly blends timeless elegance with tasteful modern upgrades.The high ceilings, crown moldings and large windows with California Shutters flood the space with beaming sunlight, creating a warm and inviting atmosphere. The main living area impresses with its spacious living/dining room, perfect for hosting gatherings and making memories with loved ones. The kitchen showcases a thoughtful renovation, complete with custom cabinetry and a large window offering views of the stunning back yard. A main floor powder room, mud room and access from the garage all add to the functionality. Upstairs, you'll find 3 bedrooms, a luxurious bathroom boasting a separate shower & tub. Additionally, a large attic space awaits your creativity, serving as storage or an opportunity for a cozy home office, playroom, studio, or even an addition. The backyard of the property is an unexpected highlight; offering a serene oasis nestled amidst nature.
Property Features
- Date Listed: Thursday, September 14, 2023
- City: Brant
- Neighborhood: Paris
- Major Intersection: St.Patrick
- Full Address: 14 Hiram Road, Brant, N3L 2P8, Ontario, Canada
- Living Room: Main
- Kitchen: Main
- Listing Brokerage: Re/Max Twin City Realty Inc. - Disclaimer: The information contained in this listing has not been verified by Re/Max Twin City Realty Inc. and should be verified by the buyer.

