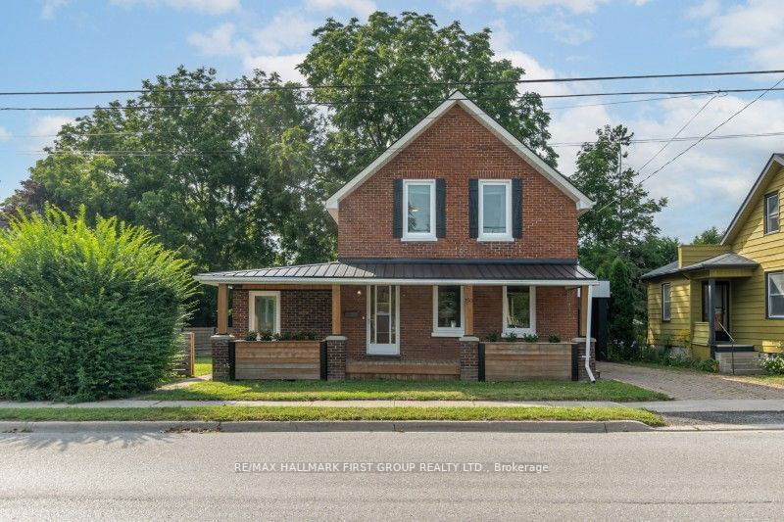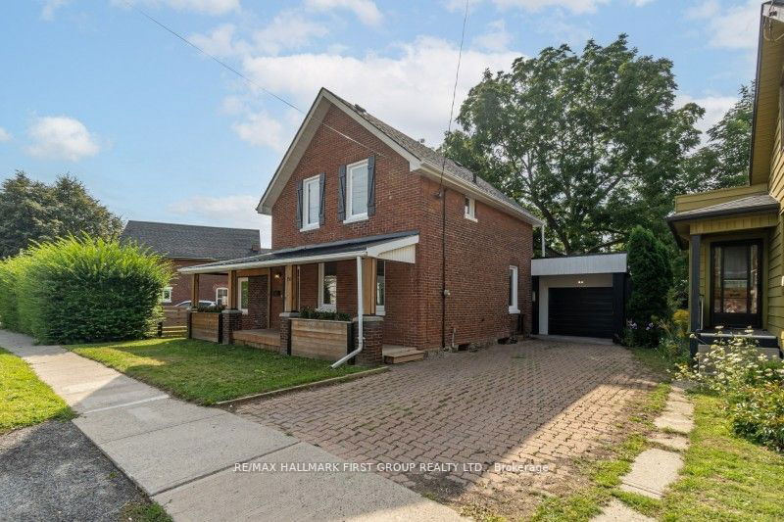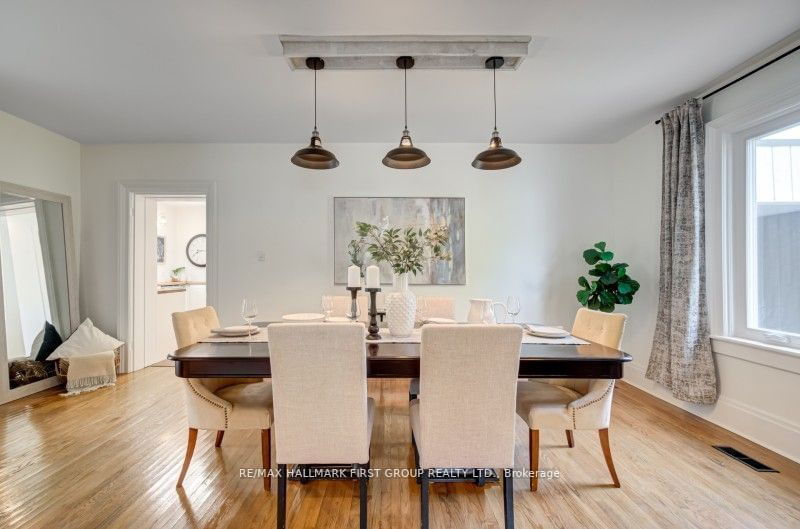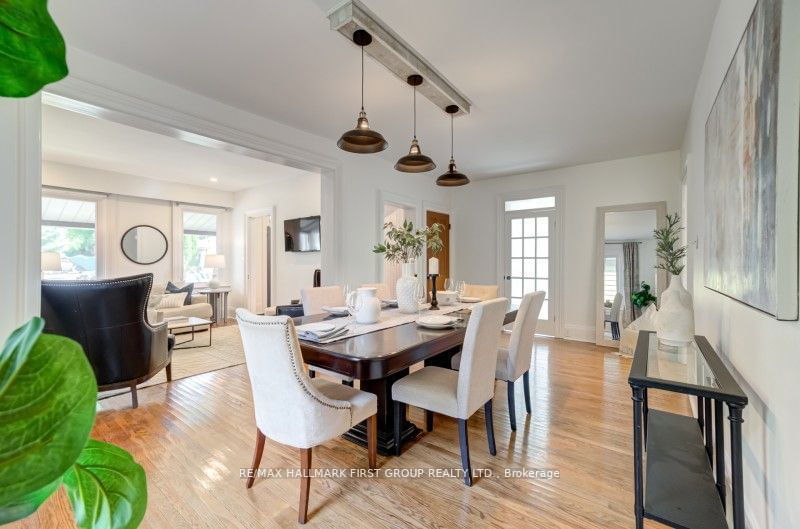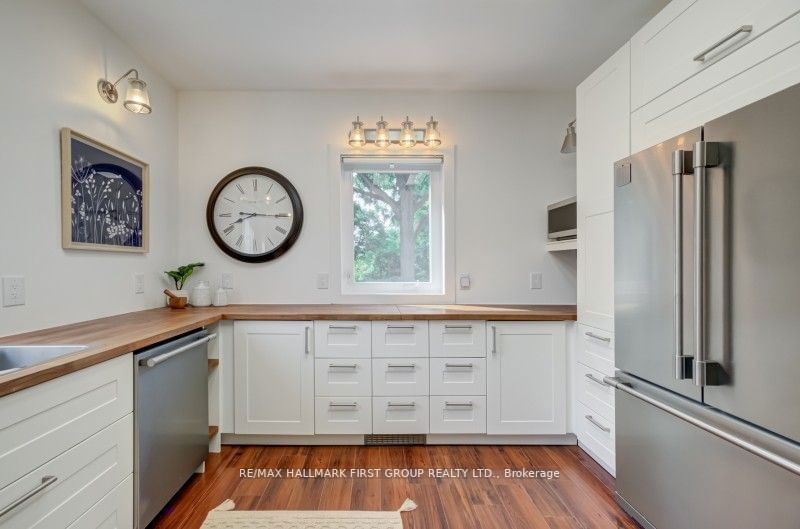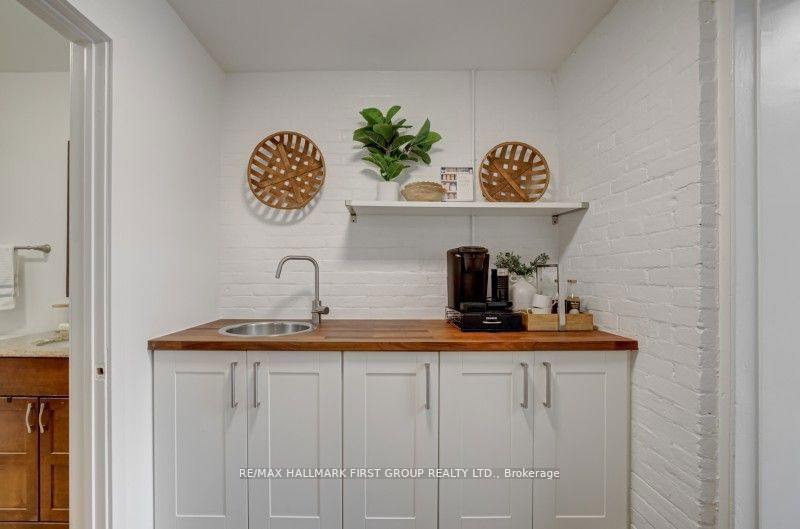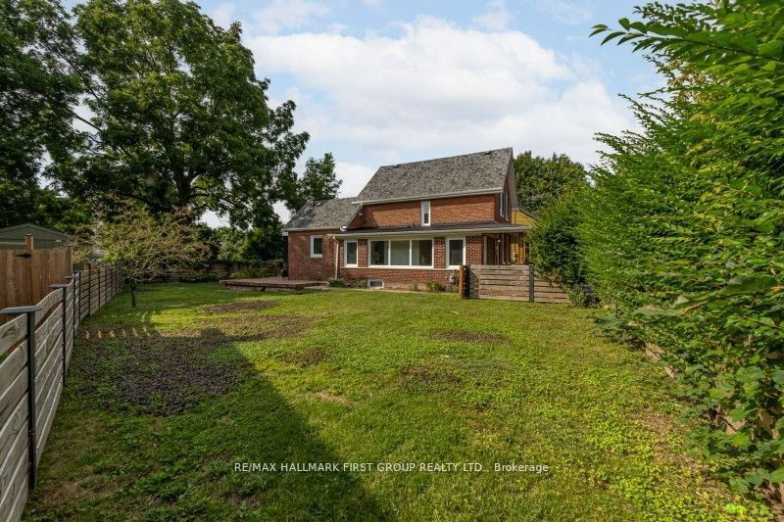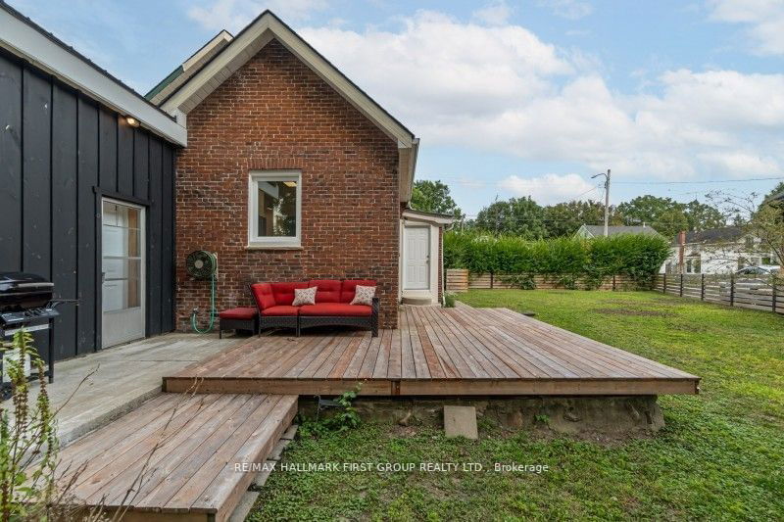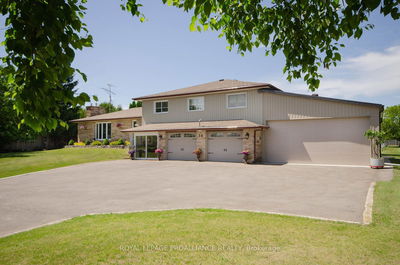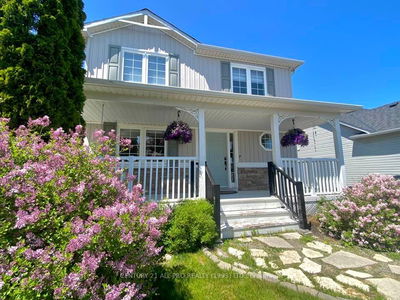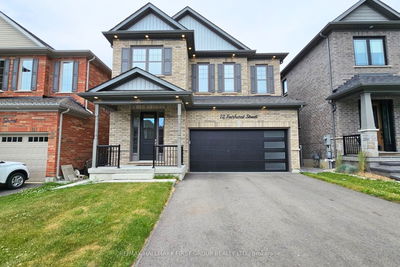This Century Home Circa 1874 Has Been Completely Renovated With A Mix Of Glam, Chic & Farmhouse. Truly Spectacular. Seamlessly blends Historic with Modern Finishes with great attention to detail throughout! Located in A Distinctive Neighbourhood In The Heart Of Historic Downtown Port Hope. Steps To All Amenities, Trinity College, Parks, Town Hall, The Scenic Ganaraska River & More. Main Floor Boasts Living Room W/Built-In Wall-To-Wall Bookcases, Gleaming Hardwood Floors, Potlights, Overlooking Covered Front Porch Open To Dining Room Perfect For Hosting Large Gatherings. Stunning Chef's Kitchen Overlooking Yard ,Wood Block Counter Tops, Butler's Pantry W/Bar Sink & Addt'l Storage. Sunken Family Room Walks-Out To Back Deck. Main Floor Primary Bedroom W/3 Pc Ensuite and Tons Of Natural Lighting, High Ceilings Additional 3 Pc Bath On Main & Convenient Laundry. Oak Staircase Leads to second Floor featuring 3 spacious bedrooms and a renovated 4 Piece Bath.
Property Features
- Date Listed: Monday, September 18, 2023
- Virtual Tour: View Virtual Tour for 150 Ontario Street
- City: Port Hope
- Neighborhood: Port Hope
- Major Intersection: Ontario St & Margaret St
- Full Address: 150 Ontario Street, Port Hope, L1A 2V6, Ontario, Canada
- Living Room: Hardwood Floor, B/I Bookcase, O/Looks Frontyard
- Kitchen: Laminate, Stainless Steel Appl, Pantry
- Family Room: Laminate, W/O To Deck, Access To Garage
- Listing Brokerage: Re/Max Hallmark First Group Realty Ltd. - Disclaimer: The information contained in this listing has not been verified by Re/Max Hallmark First Group Realty Ltd. and should be verified by the buyer.


