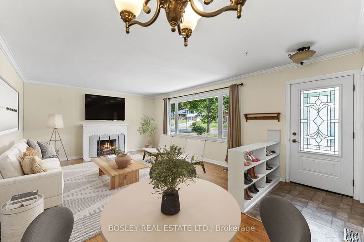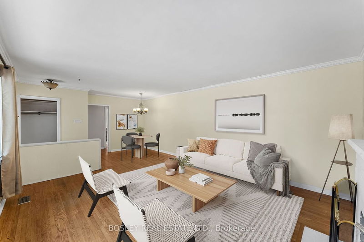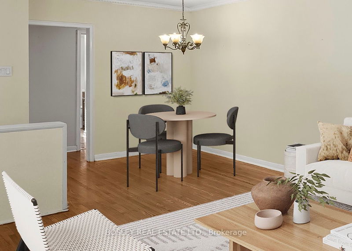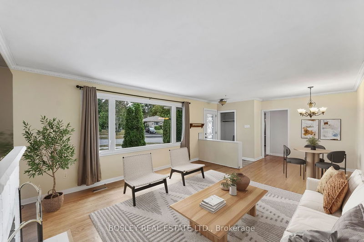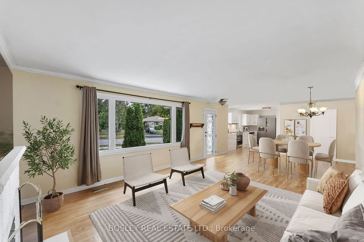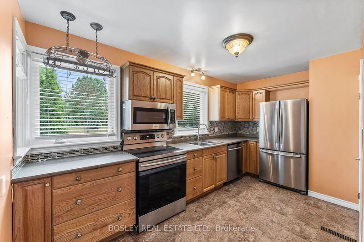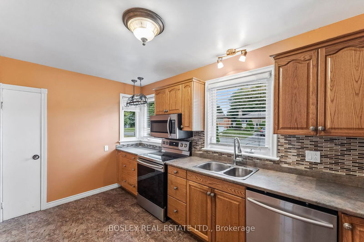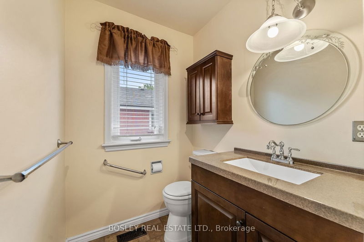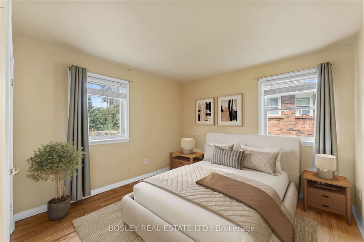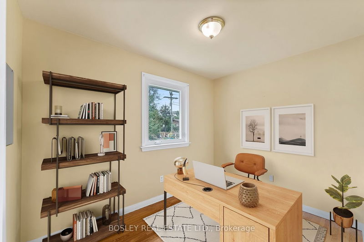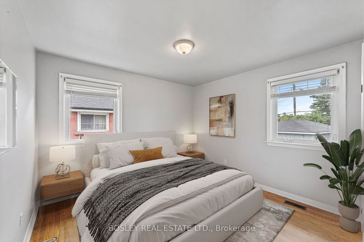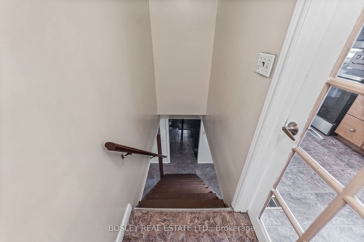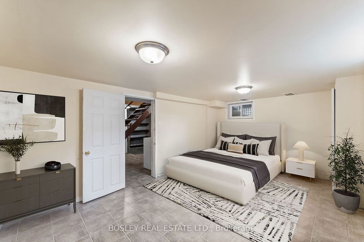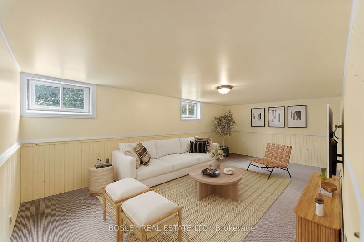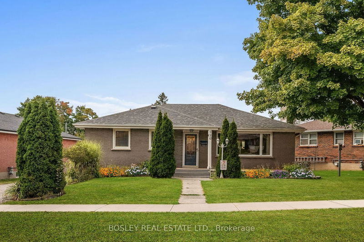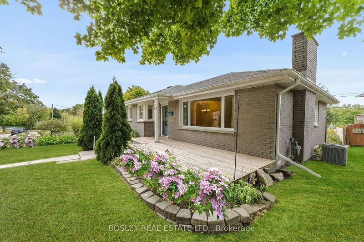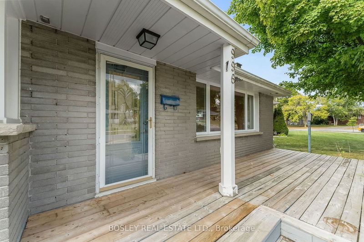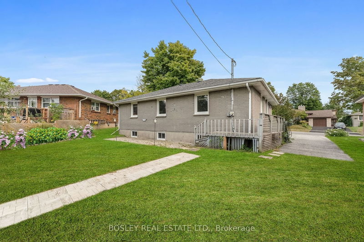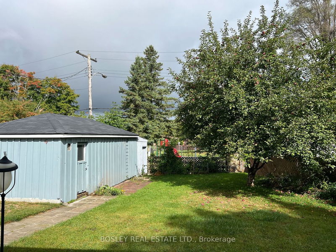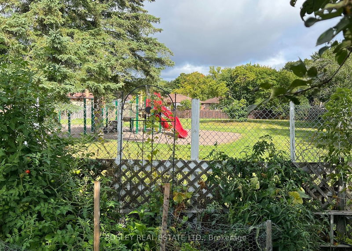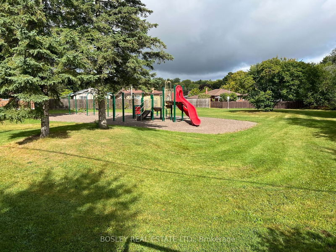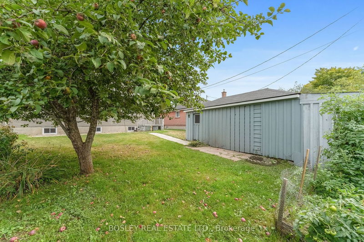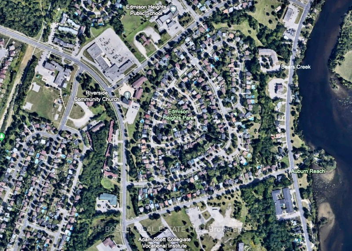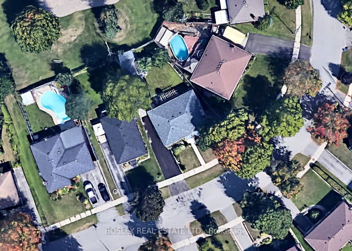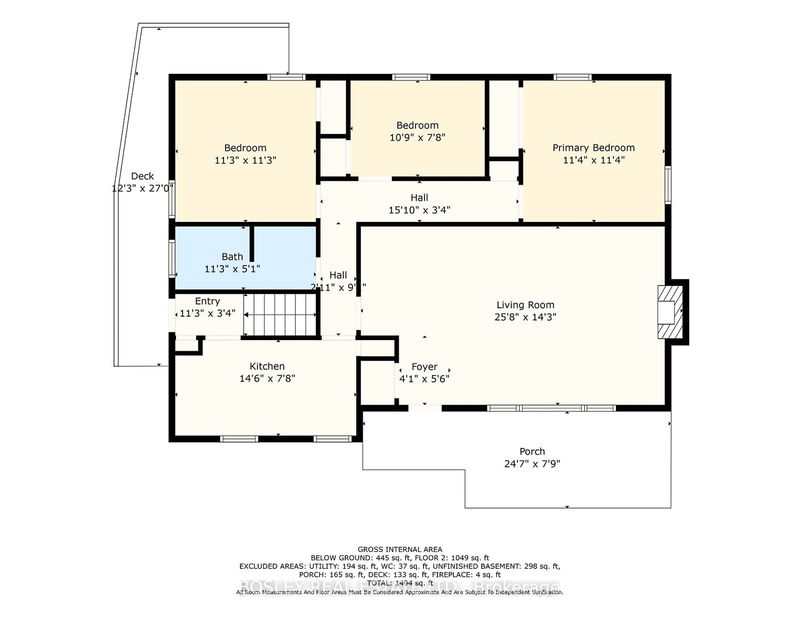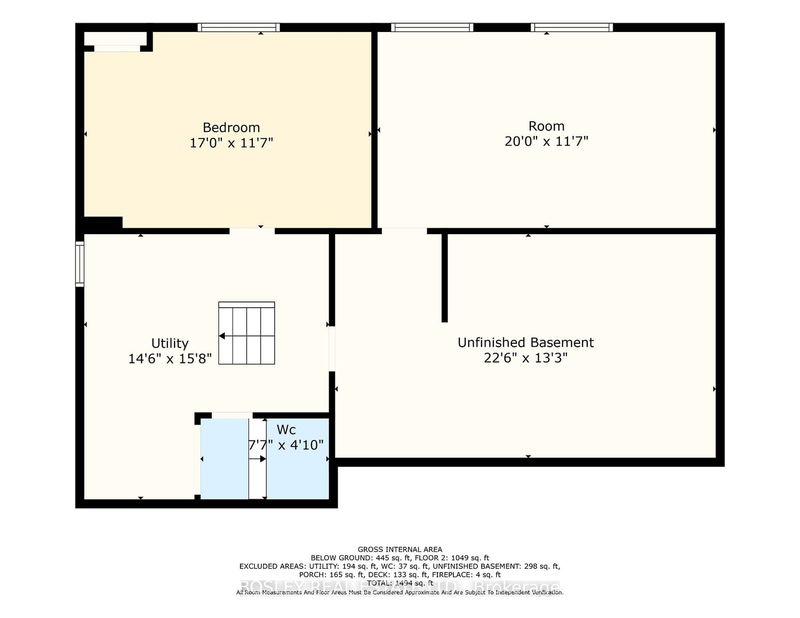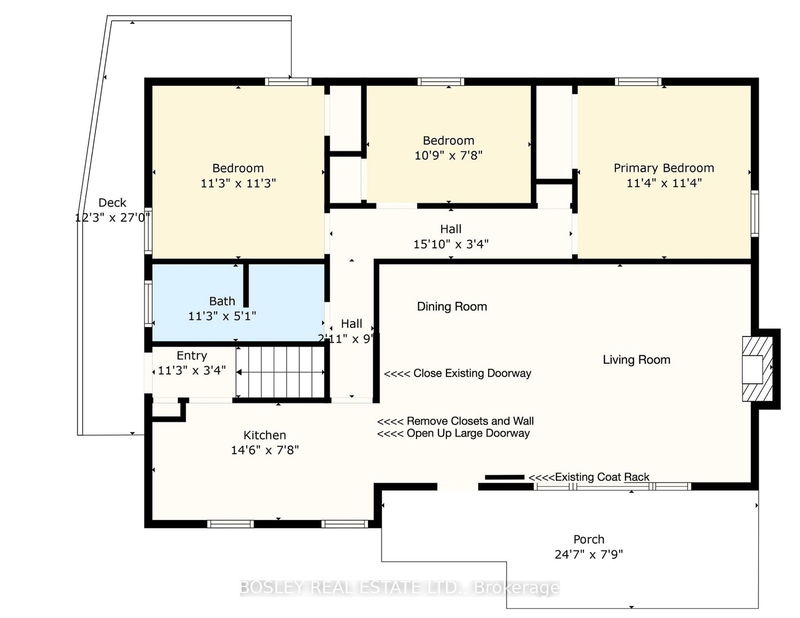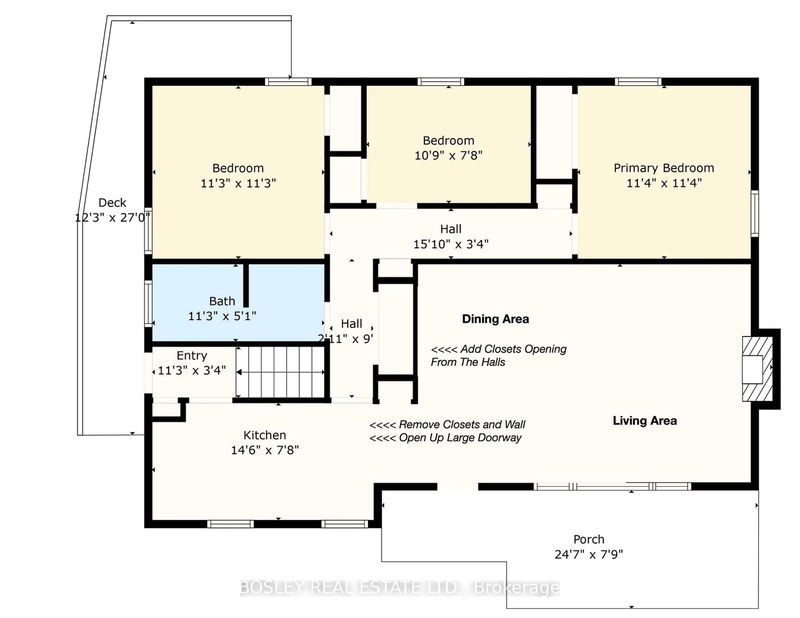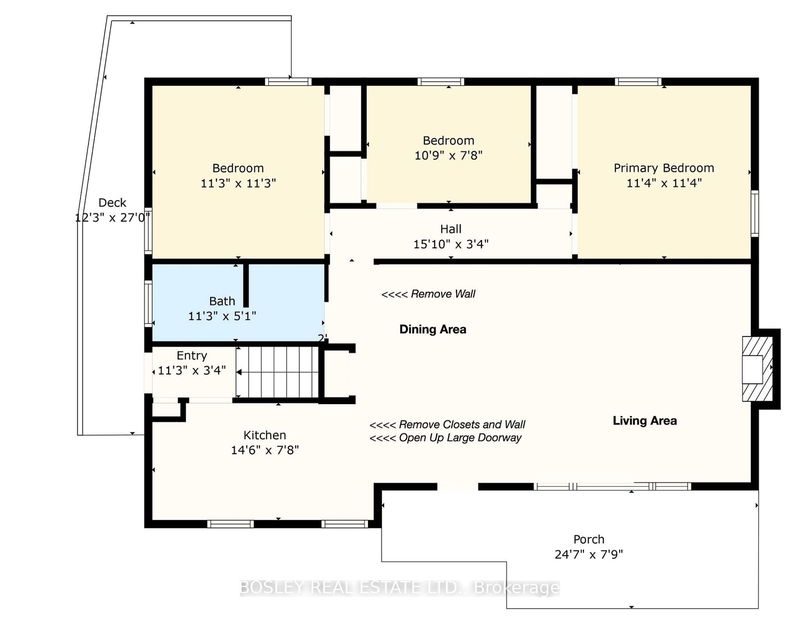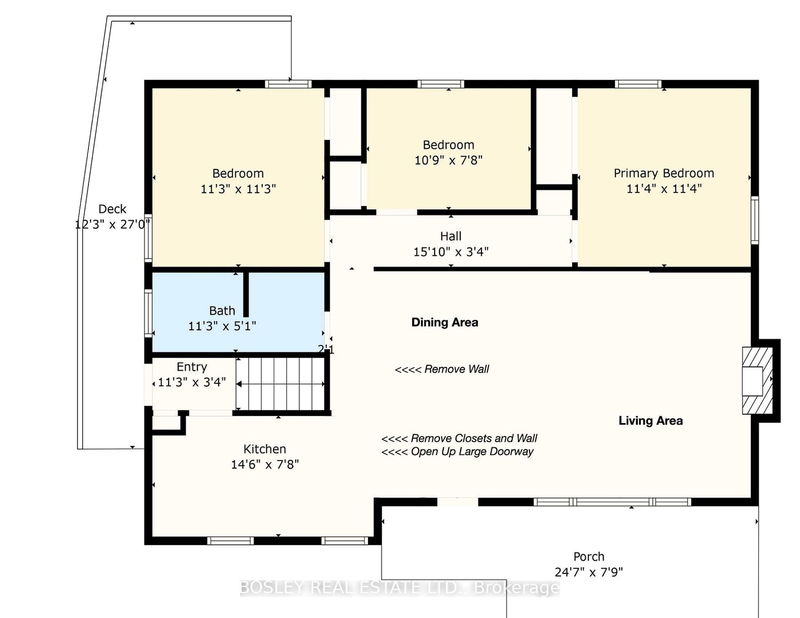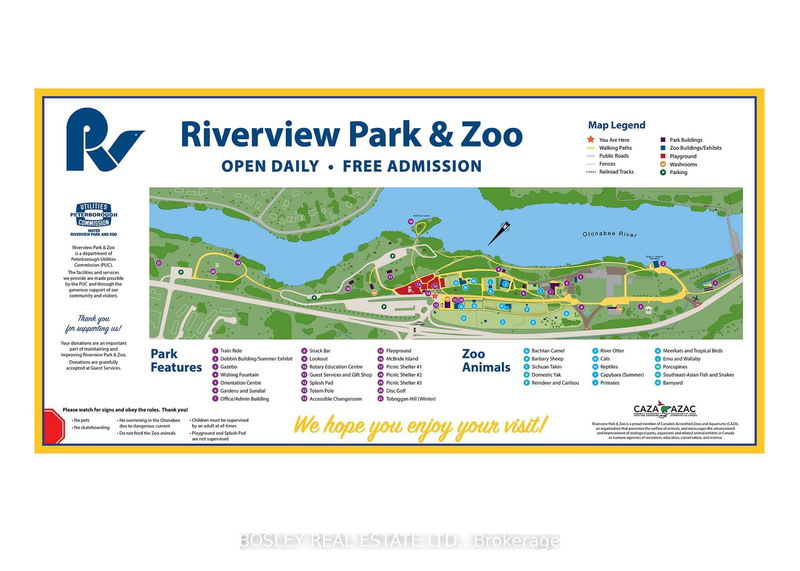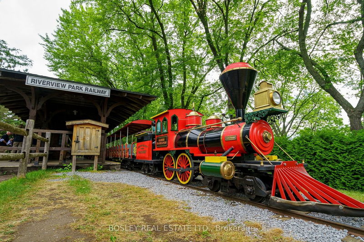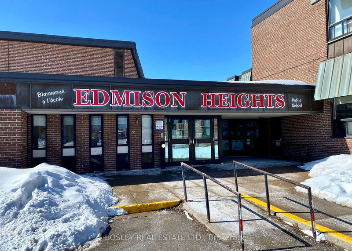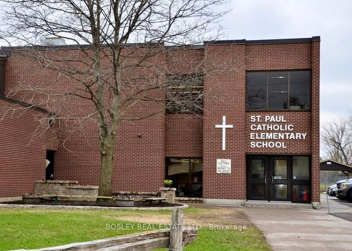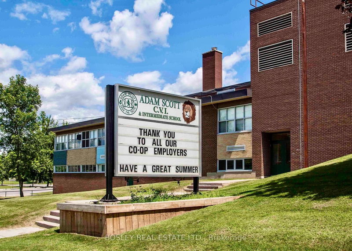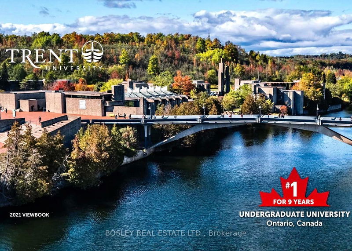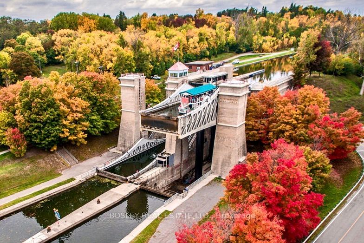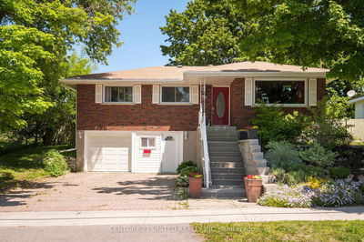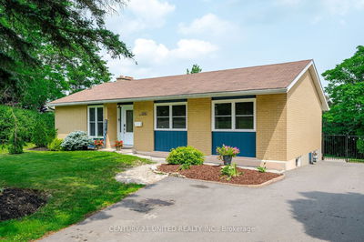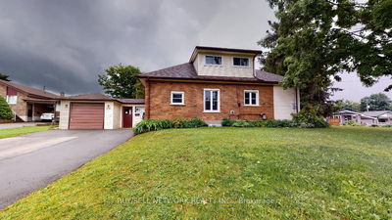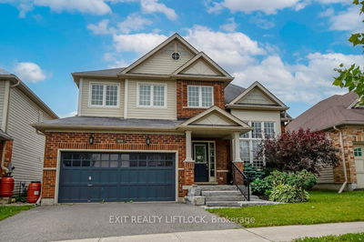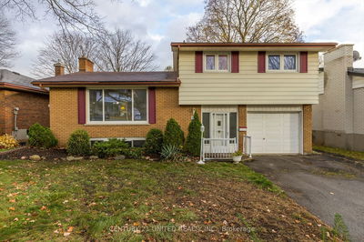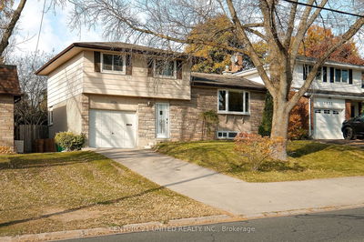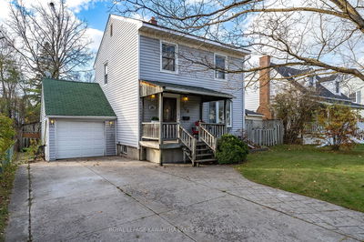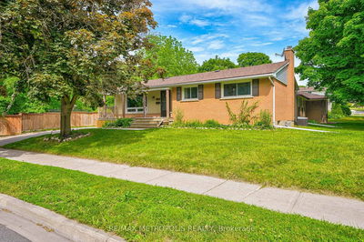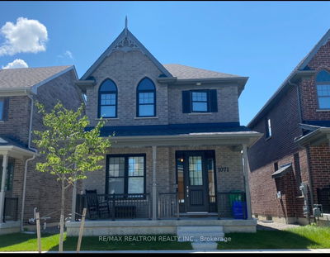** This Is An Absolutely Pristine 3 Bedroom Bungalow *** 1) LOCATION = It is Located On An Extremely Quiet, Child Friendly Crescent In The North/East End Of The City = There Is Absolutely No Traffic On The Street = It Is Within Walking Distance Of Adam Scott Collegiate, Edmison Heights Public School, St Paul Catholic Elementary School, Trent University and Riverview Park & Zoo = The Neighbouring Homes Are Similar In Size And Extremely Well Maintained = It Backs On To Edmison Heights Park - A Small Private Parkette *** 2) PRICING = Since It Is An Estate Sale, It Has Been Priced To Sell = It Is Priced Well Below The 3 Homes Which Have Sold On The Street in 2023 *** 3) THE LOT = It is A Large Pie Shaped, Pool Size Lot With Sunny Back Garden = The Single Car Garage Is Currently Being Used As A Workshop *** 4) CONDITION OF HOME = It Is Pristine With Hardwood Floors And A Modern 4-Piece Bathroom & A Modern Eat-In Kitchen = A Recent Favourable Home Inspection Is Available For Your Review **
Property Features
- Date Listed: Tuesday, September 19, 2023
- City: Peterborough
- Neighborhood: Northcrest
- Major Intersection: Water St/Marina Blvd
- Full Address: 996 Hatfield Crescent, Peterborough, K9H 6L5, Ontario, Canada
- Living Room: Combined W/Dining, Fireplace, Hardwood Floor
- Kitchen: Eat-In Kitchen, Modern Kitchen
- Listing Brokerage: Bosley Real Estate Ltd. - Disclaimer: The information contained in this listing has not been verified by Bosley Real Estate Ltd. and should be verified by the buyer.

