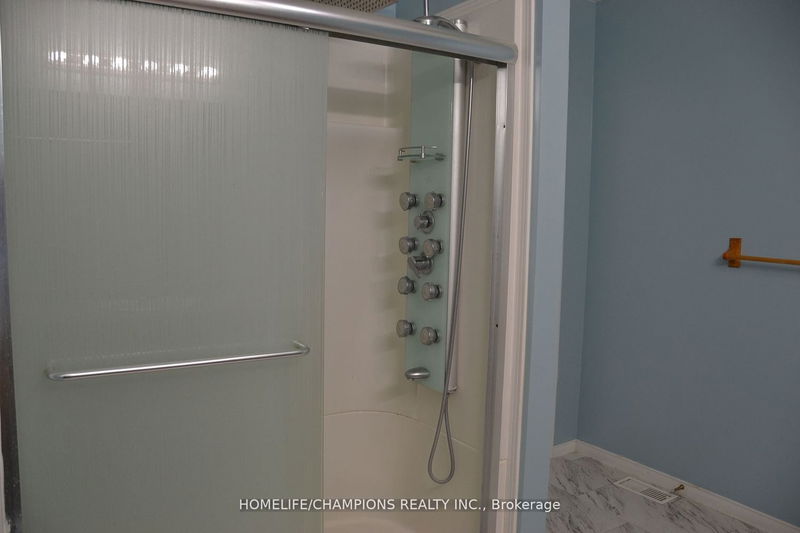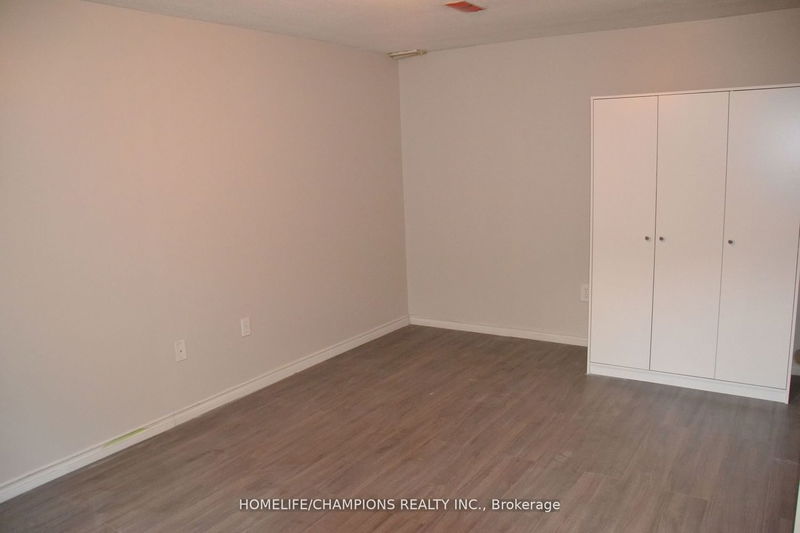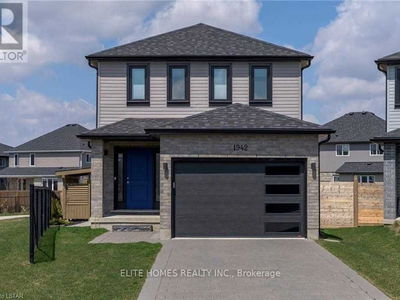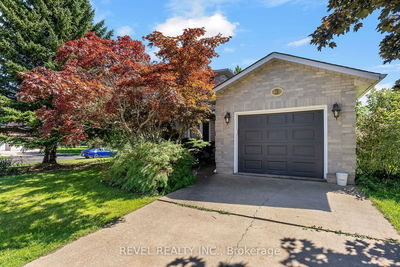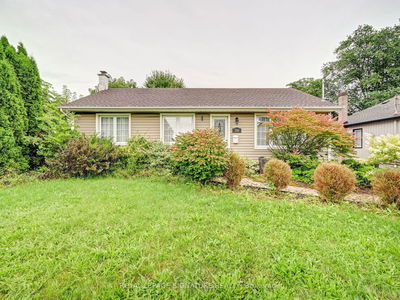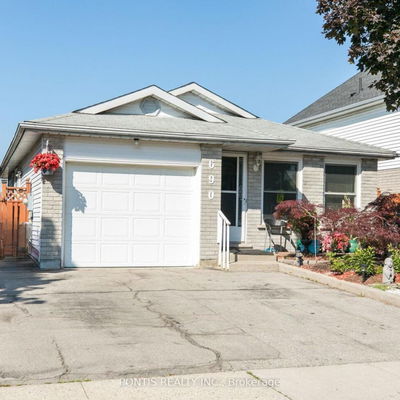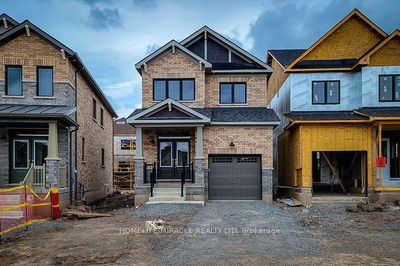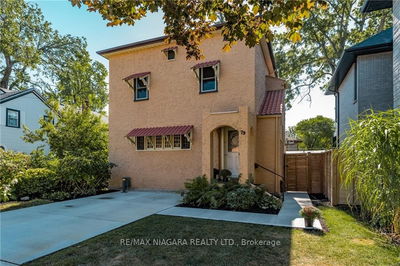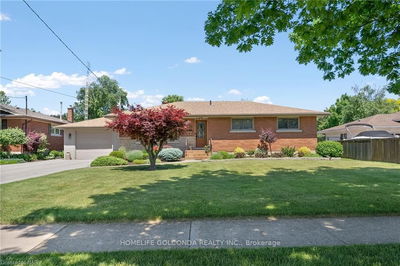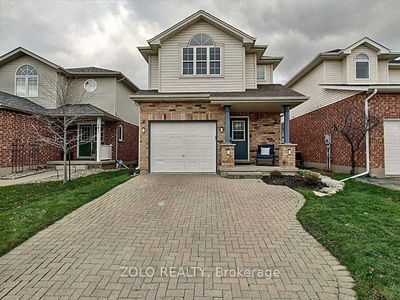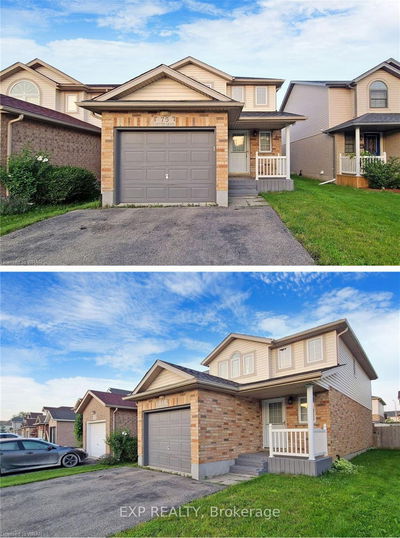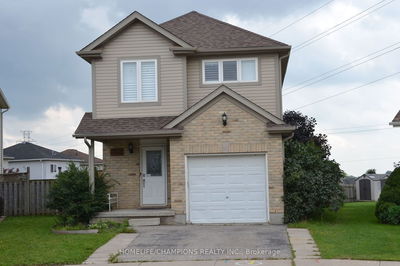Beautiful Family Home Located On A Quiet Neighborhood***The Main Floor Features An Open Concept Floor Plan With Garage Access*** Kitchen & Dinette Are Open To The Living Room*** Showcasing Large Windows & Walk-Out Access To The Large Deck*** Big size triangle Size Back Yard*** Large Master Bedroom Featuring A Cheater Ensuite Bathroom ***
Property Features
- Date Listed: Tuesday, September 19, 2023
- City: Kitchener
- Major Intersection: Activa
- Living Room: Hardwood Floor, O/Looks Backyard, Combined W/Kitchen
- Kitchen: Tile Floor, Combined W/Dining, Stainless Steel Appl
- Listing Brokerage: Homelife/Champions Realty Inc. - Disclaimer: The information contained in this listing has not been verified by Homelife/Champions Realty Inc. and should be verified by the buyer.








