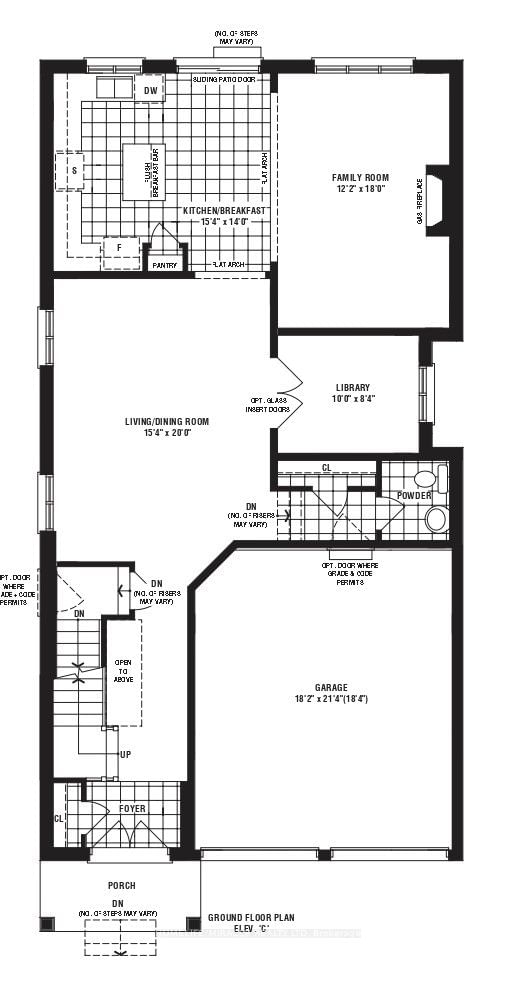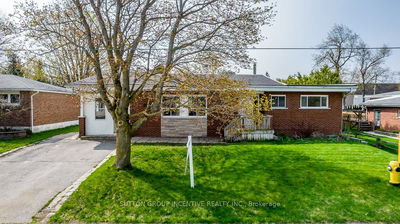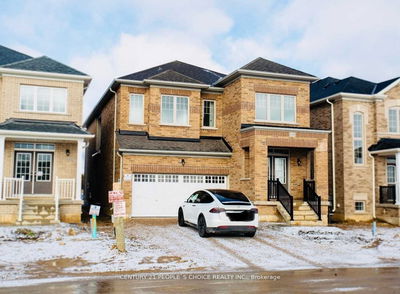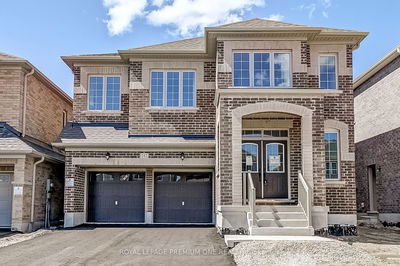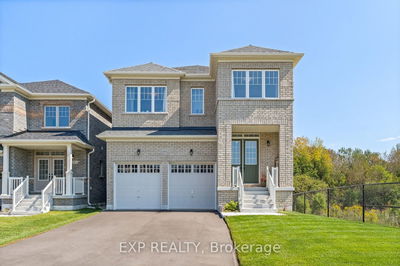This is a Real Deal. Assignment Sale-Tentative Closing October 2023. 5 Bedrooms 4 Bathrooms Model Carnaby-All Brick Elevation C- 2898 Sqft. Premium Lot on Ravine. One of the Best Models and Layouts in This Brand-New Sold-Out Subdivision. Double Door Entrance. 9' Ceiling on the Main Floor. Living/Dining/Family Room & Library on the Main Floor. No Houses at the Back. Separate Entrance to Basement & Large Basement Window at the Back. Upgraded Hardwood on the Main Floor & Stairs Upgraded Kitchen Cabinets. Inside Access Door From The Garage. Upstairs Laundry. 4 Rooms Connected to Washrooms. Close to No-Frills, Foodland, Schools, Parks, Gas Station, Tim Hortons, McDonalds, LCBO & All Other Amenities.
Property Features
- Date Listed: Thursday, September 21, 2023
- City: Shelburne
- Neighborhood: Shelburne
- Major Intersection: Hwy 10/Hwy 89
- Living Room: Combined W/Dining, Hardwood Floor, Large Window
- Family Room: Fireplace, Hardwood Floor, Large Window
- Kitchen: Centre Island, Ceramic Floor, Window
- Listing Brokerage: Homelife/Miracle Realty Ltd - Disclaimer: The information contained in this listing has not been verified by Homelife/Miracle Realty Ltd and should be verified by the buyer.


