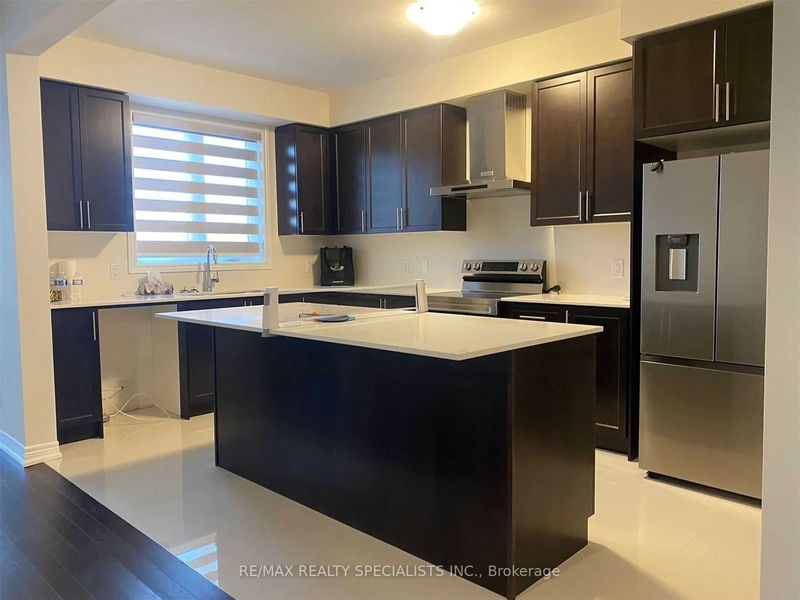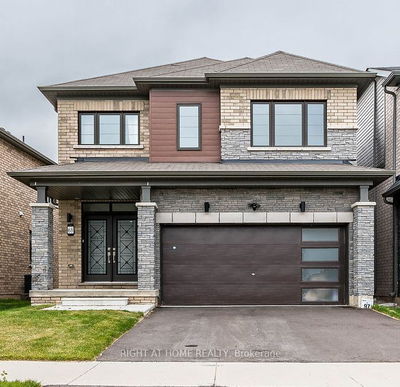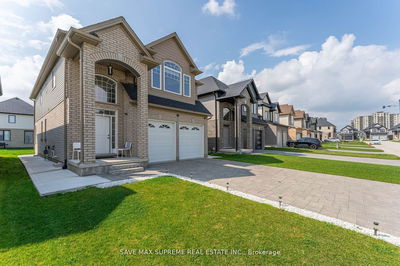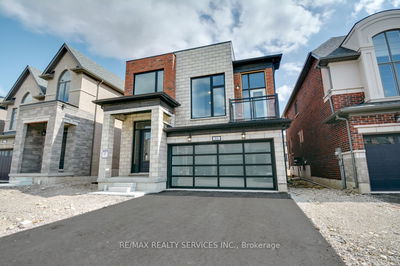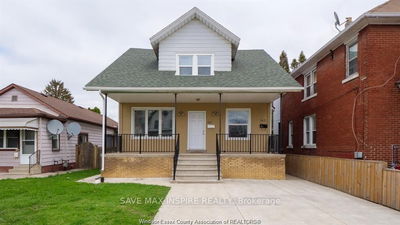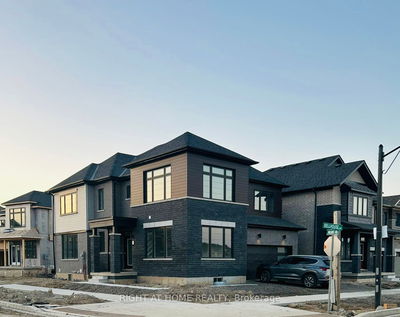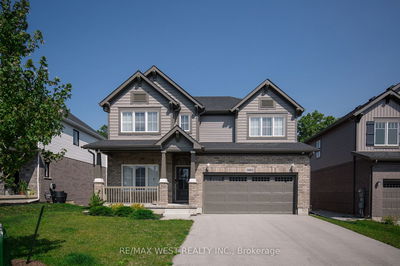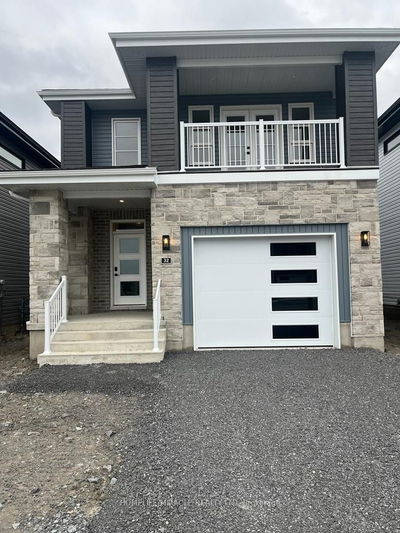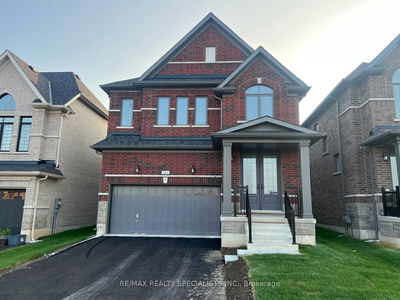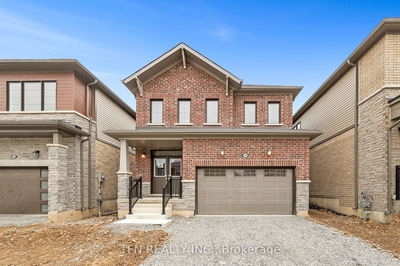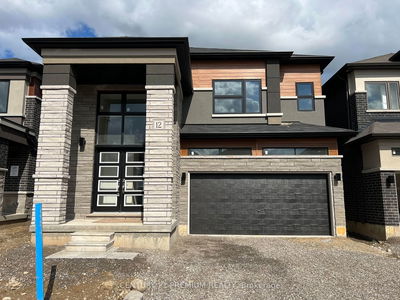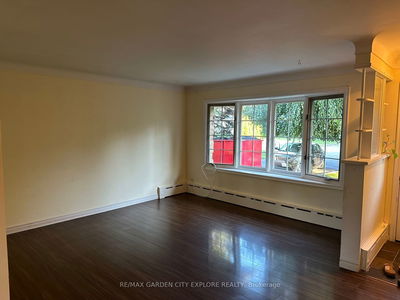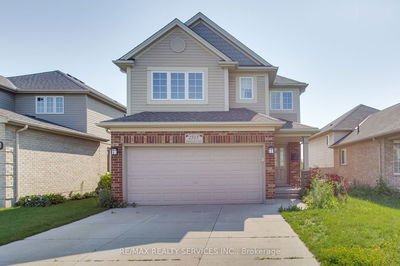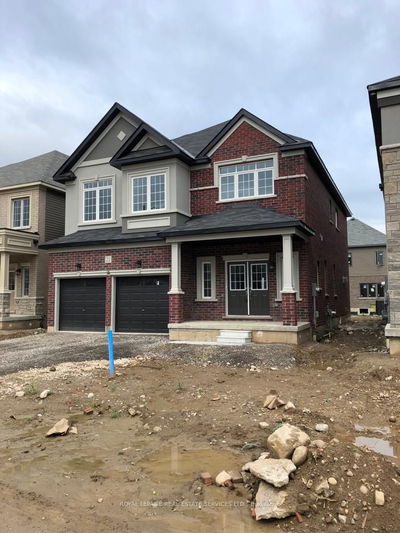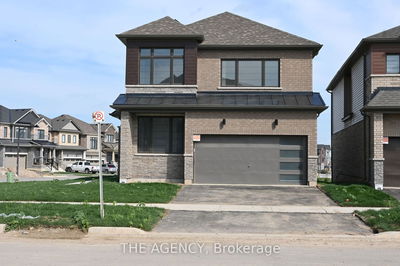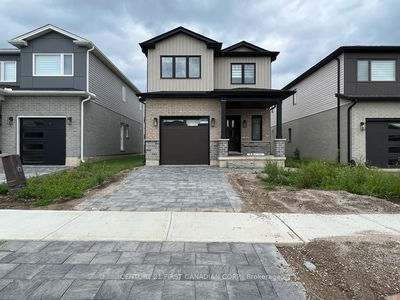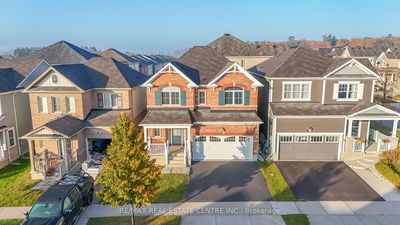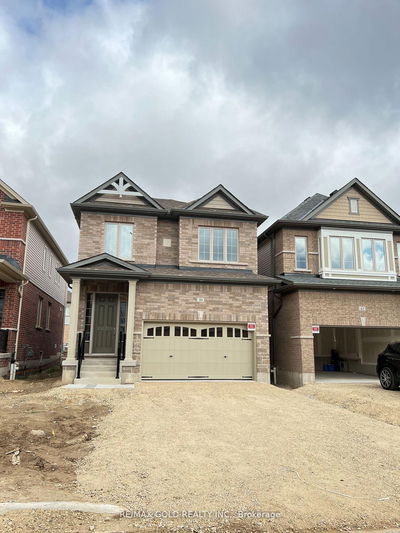Abulous Layout! 1 Year New, 4 Bedroom Detached Home W/Dbl Car Garage. Incredible Upgrades Include 9 Foot Ceilings, Spacious Great Rm With O/C Kitchen. Separate Dining. Oak Strip Hardwood Flooring On Main Floor. Oak Stairs From Main To Second Flr. A Designer Kitchen, Granite Counter Tops & Stainless Steel Appliances. Extra Large Island With Extended Breakfast Area. Big & Bright Bedrooms With Lots Of Storage Space. Spacious Mstr Bedrm With W/I Closet & 5Pn Ensuite Bath. A Jack & Jill Bathrm For 2nd & 3rd Bedrm. Near To Park, School And All Amenities. Don't Miss This Opportunity.
Property Features
- Date Listed: Tuesday, September 26, 2023
- City: Kitchener
- Major Intersection: Huron Rd / Beckview Dr
- Kitchen: Ceramic Floor, Centre Island, Combined W/Great Rm
- Family Room: Bsmt
- Listing Brokerage: Re/Max Realty Specialists Inc. - Disclaimer: The information contained in this listing has not been verified by Re/Max Realty Specialists Inc. and should be verified by the buyer.


